7395 S Sheephorn Mountain, Littleton, CO 80127
Local realty services provided by:Better Homes and Gardens Real Estate Kenney & Company
Listed by:robert fentonRealEstateRobCO@gmail.com,720-987-5425
Office:berkshire hathaway homeservices colorado, llc. - highlands ranch real estate
MLS#:8491781
Source:ML
Price summary
- Price:$650,000
- Price per sq. ft.:$282.12
- Monthly HOA dues:$78
About this home
Welcome to a residence that blends timeless elegance with modern innovation, set against the breathtaking backdrop of the Ken Caryl foothills. This thoughtfully updated two-story home offers over 2,300 finished square feet with four generous bedrooms and three-and-a-half baths, seamlessly combining comfort and sophistication.
Every detail has been considered: new energy-efficient windows, fresh siding, and updated mechanicals—including furnace, AC, and water heater—ensure peace of mind. The main level is dressed in luxury vinyl plank flooring, while the kitchen is a study in modern function with undercounter lighting, expansive counter space, a breakfast bar, and a built-in banquette designed for both family gatherings and intimate moments. Upstairs, new carpeting enhances the home’s warmth, while a wood-burning fireplace creates an inviting centerpiece for the living room.
Step outdoors to a private haven. A spacious composite deck flows into a serene garden retreat, complete with a cascading waterfall and koi pond—a perfect marriage of nature and design.
As a Ken Caryl resident, you are part of a community that offers more than amenities—it offers an experience: three pools, equestrian facilities, 25 miles of trails, vibrant community centers, and parks that enrich every season of Colorado living. Schools, recreation, and seamless highway access are just steps away.
This is not simply a home. It is a carefully curated living experience—where beauty, functionality, and community intersect. Schedule your private tour and discover what it means to live with intention.
Contact an agent
Home facts
- Year built:1981
- Listing ID #:8491781
Rooms and interior
- Bedrooms:4
- Total bathrooms:4
- Full bathrooms:2
- Half bathrooms:1
- Living area:2,304 sq. ft.
Heating and cooling
- Cooling:Central Air
- Heating:Forced Air, Natural Gas
Structure and exterior
- Roof:Composition
- Year built:1981
- Building area:2,304 sq. ft.
- Lot area:0.14 Acres
Schools
- High school:Chatfield
- Middle school:Deer Creek
- Elementary school:Ute Meadows
Utilities
- Water:Public
- Sewer:Public Sewer
Finances and disclosures
- Price:$650,000
- Price per sq. ft.:$282.12
- Tax amount:$3,613 (2024)
New listings near 7395 S Sheephorn Mountain
- New
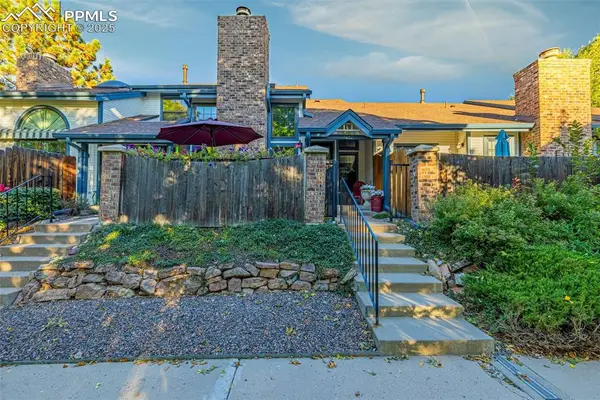 $500,000Active2 beds 4 baths1,900 sq. ft.
$500,000Active2 beds 4 baths1,900 sq. ft.1419 W Lake Court, Littleton, CO 80120
MLS# 7324562Listed by: THE CUTTING EDGE - New
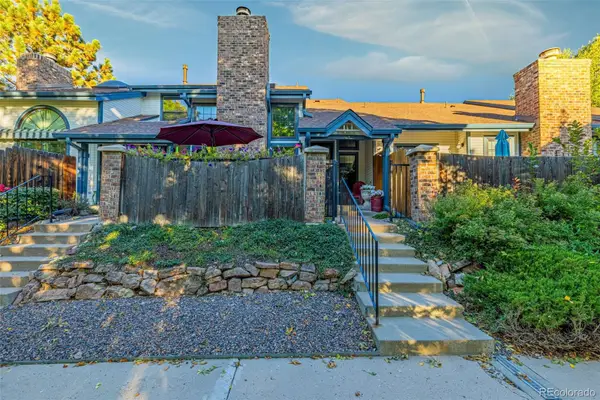 $500,000Active2 beds 4 baths1,900 sq. ft.
$500,000Active2 beds 4 baths1,900 sq. ft.1419 W Lake Court, Littleton, CO 80120
MLS# 8943438Listed by: THE CUTTING EDGE - New
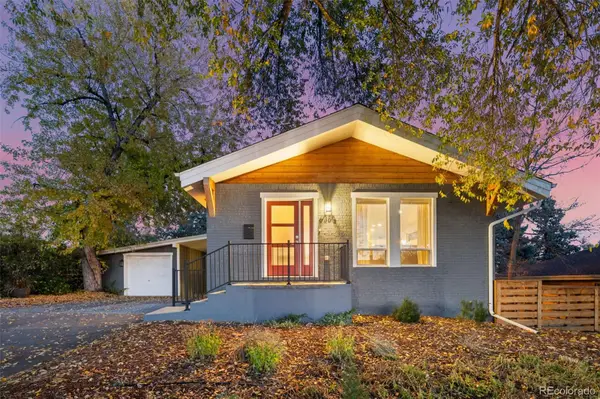 $750,000Active4 beds 2 baths2,296 sq. ft.
$750,000Active4 beds 2 baths2,296 sq. ft.6350 S Greenwood Street, Littleton, CO 80120
MLS# 9777345Listed by: KENTWOOD REAL ESTATE DTC, LLC - New
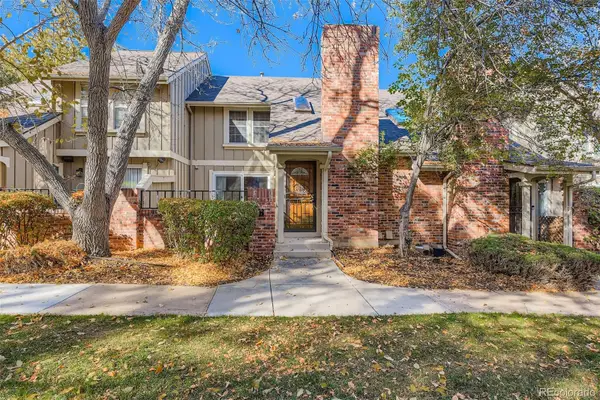 $450,000Active3 beds 3 baths2,228 sq. ft.
$450,000Active3 beds 3 baths2,228 sq. ft.2743 W Long Drive #B, Littleton, CO 80120
MLS# 7598110Listed by: RE/MAX PROFESSIONALS - New
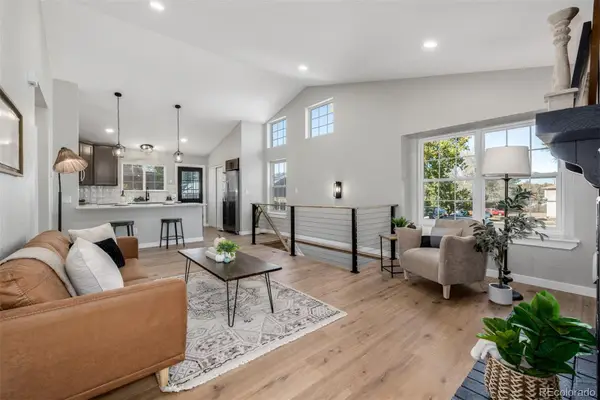 $475,000Active3 beds 2 baths1,800 sq. ft.
$475,000Active3 beds 2 baths1,800 sq. ft.5403 S Delaware Street, Littleton, CO 80120
MLS# 8142079Listed by: KELLER WILLIAMS DTC - Open Sat, 11am to 2pmNew
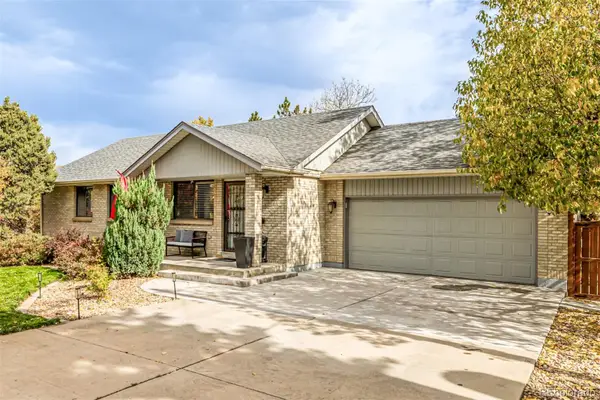 $765,000Active4 beds 3 baths2,300 sq. ft.
$765,000Active4 beds 3 baths2,300 sq. ft.6254 S Prince Street, Littleton, CO 80120
MLS# 3845195Listed by: KELLER WILLIAMS ADVANTAGE REALTY LLC - Coming SoonOpen Sun, 10:30am to 12:30pm
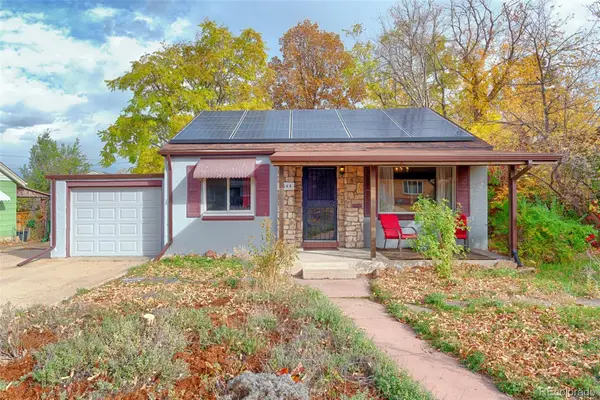 $425,000Coming Soon2 beds 1 baths
$425,000Coming Soon2 beds 1 baths5644 S Huron Street, Littleton, CO 80120
MLS# 3431972Listed by: REALTY ONE GROUP PREMIER - Open Sat, 10am to 1pmNew
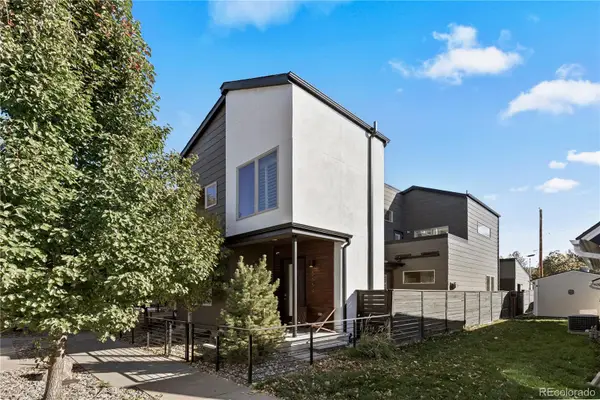 $1,260,000Active3 beds 4 baths3,234 sq. ft.
$1,260,000Active3 beds 4 baths3,234 sq. ft.5654 S Sycamore Street, Littleton, CO 80120
MLS# 7836266Listed by: EXP REALTY, LLC - New
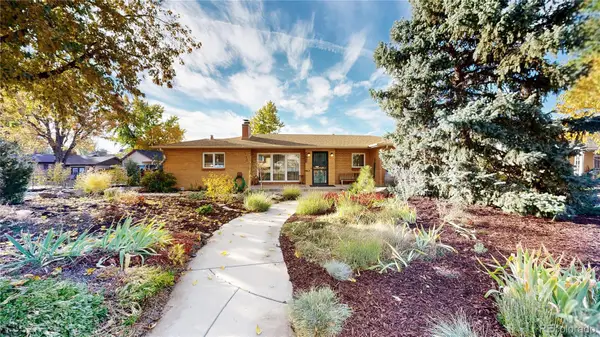 $625,000Active4 beds 2 baths1,875 sq. ft.
$625,000Active4 beds 2 baths1,875 sq. ft.1750 W Crestline Drive, Littleton, CO 80120
MLS# 5118385Listed by: KENTWOOD REAL ESTATE CHERRY CREEK - Open Sat, 11am to 1pmNew
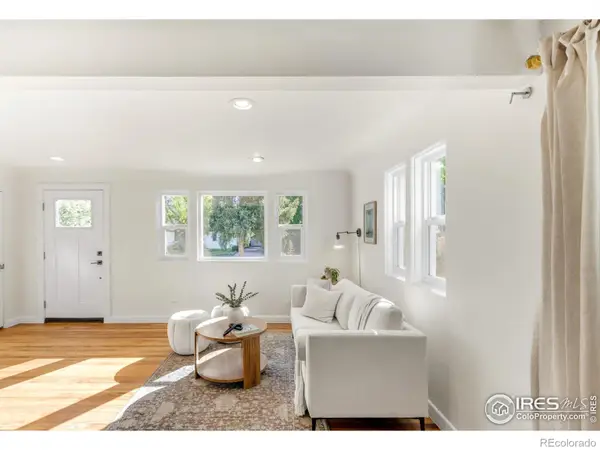 $525,000Active3 beds 2 baths1,082 sq. ft.
$525,000Active3 beds 2 baths1,082 sq. ft.6337 S Louthan Street, Littleton, CO 80120
MLS# IR1046471Listed by: MILEHIMODERN - BOULDER
