7729 S Eaton Way, Littleton, CO 80128
Local realty services provided by:Better Homes and Gardens Real Estate Kenney & Company
Listed by:doreen stenedoreenstene@gmail.com,303-881-4067
Office:madison & company properties
MLS#:4224904
Source:ML
Price summary
- Price:$625,000
- Price per sq. ft.:$226.04
- Monthly HOA dues:$2.08
About this home
Welcome to the highly sought-after Columbine Hills neighborhood! This prime location is close to schools, parks including Chatfield State Park, Aspen Grove Shopping Center and C-470. This ranch home offers endless possibilities. While the home does need some updating, rest assured that all major systems are in good working order, including a new water heater. The furnace, A/C, Roof, and Windows have been updated, ensuring peace of mind. Featuring 3 bedrooms and 3 bathrooms, as well as a finished basement, there's ample space for family and friends. The spacious family room with gas fireplace and attached sunroom are perfect for entertaining. Car enthusiasts will appreciate the 2 car attached garage along with a 3 car detached garage, providing plenty of room for an RV or other recreational vehicles. Additional storage is available in the shed. The expansive backyard is nearly half an acre and feels like your own private park, inviting you to relax in your gorgeous garden oasis. The large covered back patio provides a great space for outdoor dining. With your own personal updates, you can make this house your home.
This property is being sold as-is.
Contact an agent
Home facts
- Year built:1978
- Listing ID #:4224904
Rooms and interior
- Bedrooms:3
- Total bathrooms:3
- Full bathrooms:2
- Living area:2,765 sq. ft.
Heating and cooling
- Cooling:Attic Fan, Central Air
- Heating:Forced Air, Natural Gas
Structure and exterior
- Roof:Composition
- Year built:1978
- Building area:2,765 sq. ft.
- Lot area:0.47 Acres
Schools
- High school:Columbine
- Middle school:Ken Caryl
- Elementary school:Columbine Hills
Utilities
- Water:Public
- Sewer:Public Sewer
Finances and disclosures
- Price:$625,000
- Price per sq. ft.:$226.04
- Tax amount:$3,629 (2024)
New listings near 7729 S Eaton Way
- Coming Soon
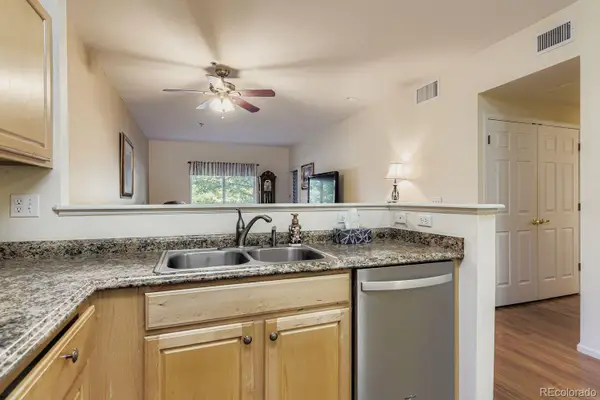 $259,000Coming Soon1 beds 1 baths
$259,000Coming Soon1 beds 1 baths2895 W Riverwalk Circle #114, Littleton, CO 80123
MLS# 4420089Listed by: BROKERS GUILD HOMES - New
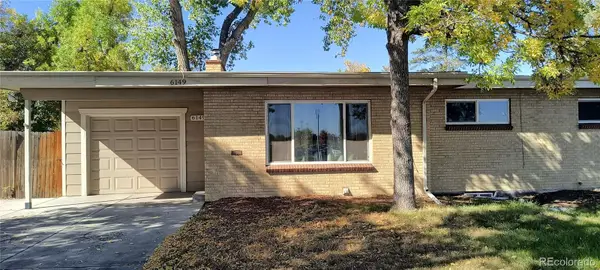 $460,000Active4 beds 2 baths2,424 sq. ft.
$460,000Active4 beds 2 baths2,424 sq. ft.6149 S Broadway, Littleton, CO 80121
MLS# 8864443Listed by: KEY REAL ESTATE GROUP LLC - New
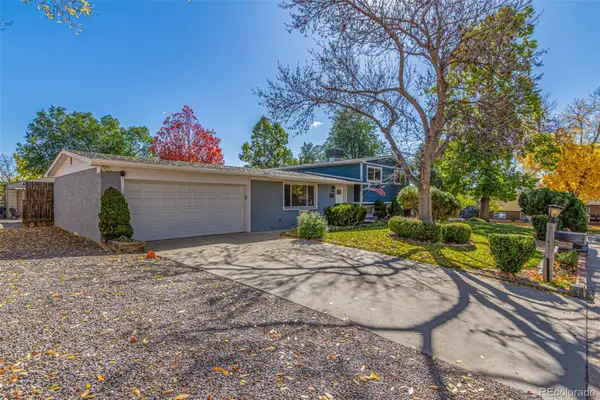 $669,000Active3 beds 3 baths1,919 sq. ft.
$669,000Active3 beds 3 baths1,919 sq. ft.5132 S Newton Street, Littleton, CO 80123
MLS# 3135697Listed by: EXP REALTY, LLC - Open Sat, 12 to 3pmNew
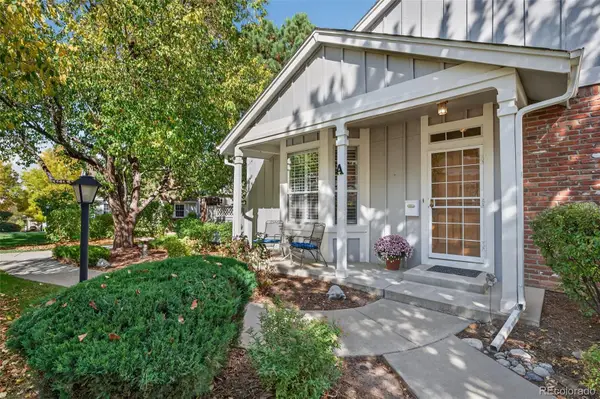 $600,000Active3 beds 3 baths2,713 sq. ft.
$600,000Active3 beds 3 baths2,713 sq. ft.2986 W Long Drive #A, Littleton, CO 80120
MLS# 4111349Listed by: UNITED REAL ESTATE PRESTIGE DENVER - Open Sat, 11am to 2pmNew
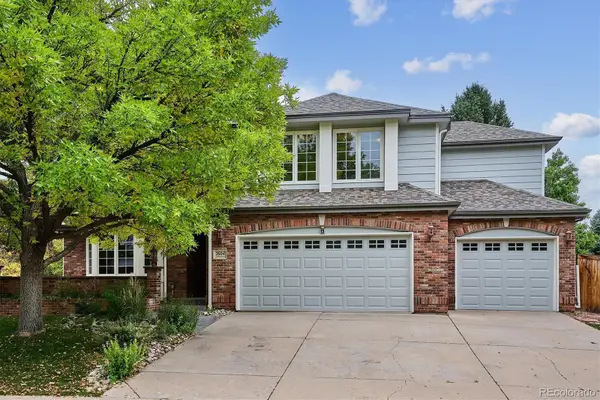 $1,245,000Active4 beds 5 baths4,695 sq. ft.
$1,245,000Active4 beds 5 baths4,695 sq. ft.7604 S Platteview Drive, Littleton, CO 80128
MLS# 1814667Listed by: RE/MAX PROFESSIONALS - New
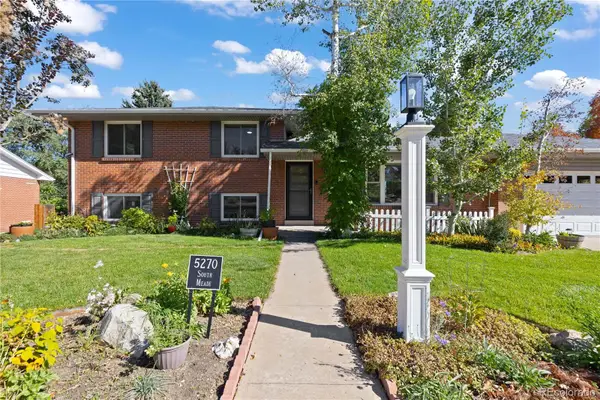 $705,000Active4 beds 3 baths1,976 sq. ft.
$705,000Active4 beds 3 baths1,976 sq. ft.5270 S Meade Street, Littleton, CO 80123
MLS# 4965042Listed by: REDFIN CORPORATION - New
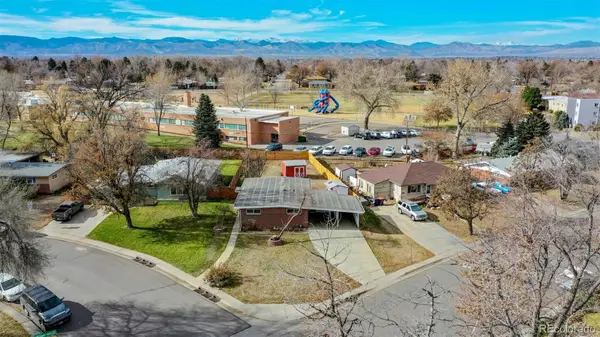 $589,900Active3 beds 1 baths1,107 sq. ft.
$589,900Active3 beds 1 baths1,107 sq. ft.28 W Broadmoor Drive, Littleton, CO 80120
MLS# 7873005Listed by: BRIX REAL ESTATE LLC - New
 $1,250,000Active6 beds 4 baths4,357 sq. ft.
$1,250,000Active6 beds 4 baths4,357 sq. ft.4431 W Jamison Place, Littleton, CO 80128
MLS# 2366987Listed by: COLDWELL BANKER GLOBAL LUXURY DENVER - New
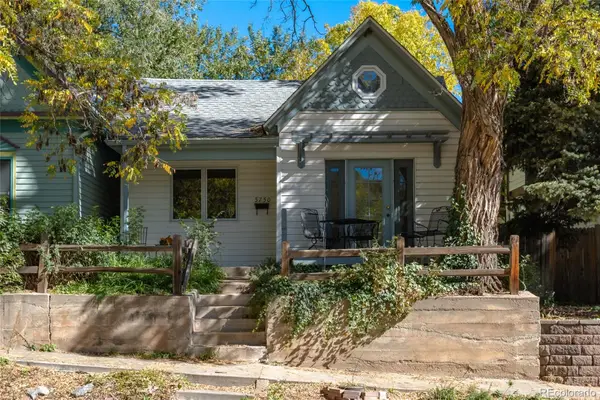 $469,900Active2 beds 1 baths876 sq. ft.
$469,900Active2 beds 1 baths876 sq. ft.5750 S Bemis Street, Littleton, CO 80120
MLS# 4693840Listed by: PREMIER CHOICE REALTY, LLC - New
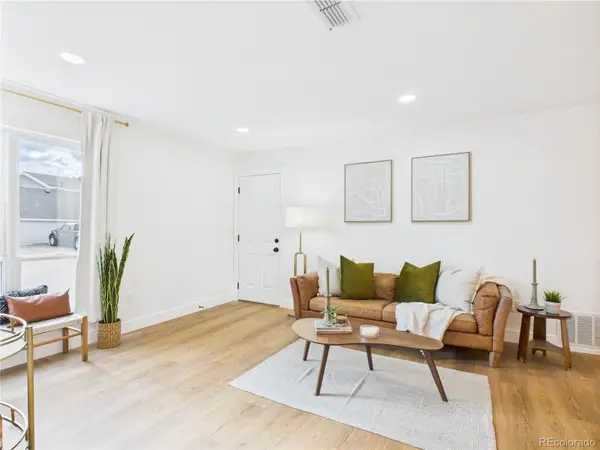 $310,000Active2 beds 1 baths1,031 sq. ft.
$310,000Active2 beds 1 baths1,031 sq. ft.7205 S Gaylord Street #G15, Littleton, CO 80122
MLS# 5878745Listed by: REAL BROKER, LLC DBA REAL
