7839 W Caley Drive, Littleton, CO 80123
Local realty services provided by:Better Homes and Gardens Real Estate Kenney & Company
7839 W Caley Drive,Littleton, CO 80123
$625,000
- 3 Beds
- 3 Baths
- 2,266 sq. ft.
- Single family
- Active
Listed by:danielle yaskoweakdanielle@madisonprops.com,720-839-2595
Office:madison & company properties
MLS#:7890719
Source:ML
Price summary
- Price:$625,000
- Price per sq. ft.:$275.82
- Monthly HOA dues:$3.33
About this home
Opportunities like this don’t come around often in the beloved Woodmar Square neighborhood of Littleton. Nestled along the peaceful, quiet and tree-lined street of Caley Drive, this 3-bedroom, 3-bath gem offers 2,266 sq ft of well-designed living space with timeless charm and thoughtful but only necessary updates. From the moment you arrive, you’ll feel the pride of ownership and warmth that make this home truly special. Step inside to a bright, inviting layout that blends comfort and function. The main level features spacious formal living and dining rooms—perfect for hosting holidays and special gatherings. The heart of the home is the updated eat-in kitchen, showcasing modern gray cabinetry, sleek granite countertops, and an easy flow overlooking the cozy family room, where a wood burning fireplace and french doors to the outside, invite you to unwind.
Upstairs, find all three bedrooms together, including a serene primary suite with its own private ¾ bath. The secondary bath features a convenient ADA walk-in shower/tub combo for accessibility and comfort. The unfinished basement provides ample storage, a workshop area, and endless potential to expand. Enjoy Colorado’s best from your own backyard—backing to 203 acres of open space and trails, shaded by mature trees, and offering a front-row seat to the fireworks over Clement Park and Johnson Reservoir. Additional highlights include a new roof (2023), new water heater (2025), low-maintenance aluminum siding with brick accents, an attached garden shed, and a spacious two-car garage with workshop space. With a voluntary HOA and an unbeatable location close to parks, schools, and shopping, this is a home that truly checks every box. Don’t miss this rare opportunity to own a piece of Woodmar Square’s charm—where comfort, community, and Colorado living come together beautifully.
Contact an agent
Home facts
- Year built:1974
- Listing ID #:7890719
Rooms and interior
- Bedrooms:3
- Total bathrooms:3
- Full bathrooms:1
- Half bathrooms:1
- Living area:2,266 sq. ft.
Heating and cooling
- Cooling:Central Air
- Heating:Forced Air, Natural Gas
Structure and exterior
- Roof:Composition
- Year built:1974
- Building area:2,266 sq. ft.
- Lot area:0.19 Acres
Schools
- High school:Columbine
- Middle school:Ken Caryl
- Elementary school:Leawood
Utilities
- Water:Public
- Sewer:Public Sewer
Finances and disclosures
- Price:$625,000
- Price per sq. ft.:$275.82
- Tax amount:$2,488 (2024)
New listings near 7839 W Caley Drive
- New
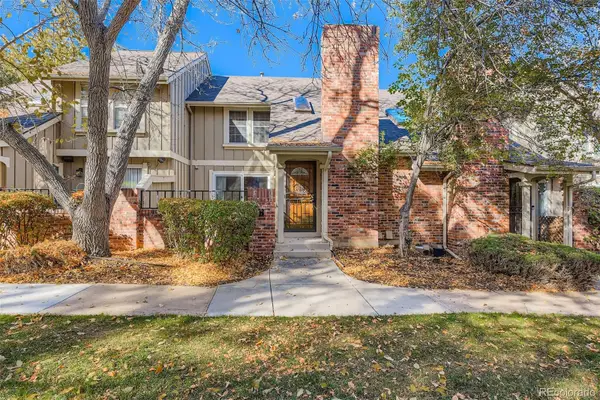 $450,000Active3 beds 3 baths2,228 sq. ft.
$450,000Active3 beds 3 baths2,228 sq. ft.2743 W Long Drive #B, Littleton, CO 80120
MLS# 7598110Listed by: RE/MAX PROFESSIONALS - New
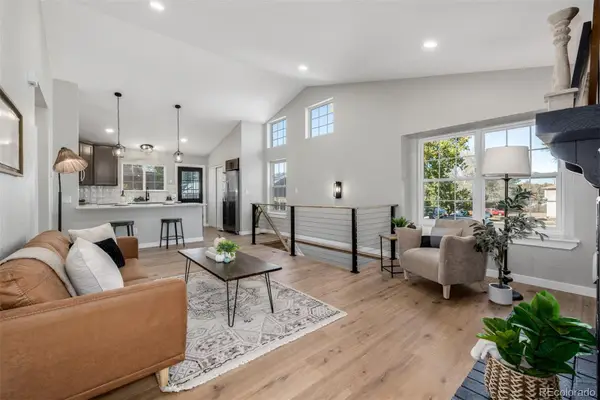 $475,000Active3 beds 2 baths1,800 sq. ft.
$475,000Active3 beds 2 baths1,800 sq. ft.5403 S Delaware Street, Littleton, CO 80120
MLS# 8142079Listed by: KELLER WILLIAMS DTC - Open Sat, 11am to 2pmNew
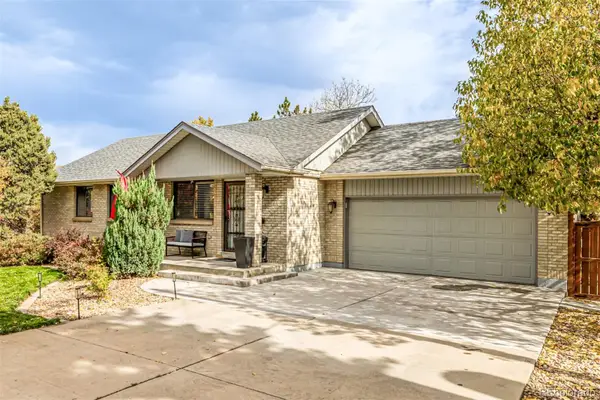 $765,000Active4 beds 3 baths2,300 sq. ft.
$765,000Active4 beds 3 baths2,300 sq. ft.6254 S Prince Street, Littleton, CO 80120
MLS# 3845195Listed by: KELLER WILLIAMS ADVANTAGE REALTY LLC - Coming SoonOpen Sun, 10:30am to 12:30pm
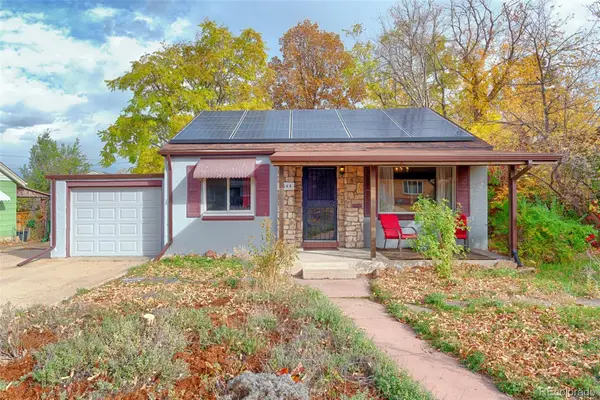 $425,000Coming Soon2 beds 1 baths
$425,000Coming Soon2 beds 1 baths5644 S Huron Street, Littleton, CO 80120
MLS# 3431972Listed by: REALTY ONE GROUP PREMIER - Open Sat, 10am to 1pmNew
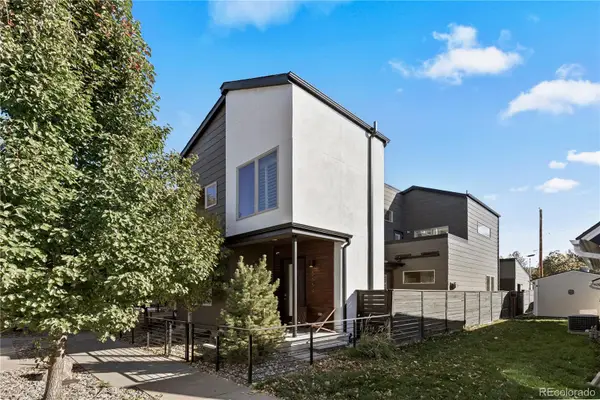 $1,260,000Active3 beds 4 baths3,234 sq. ft.
$1,260,000Active3 beds 4 baths3,234 sq. ft.5654 S Sycamore Street, Littleton, CO 80120
MLS# 7836266Listed by: EXP REALTY, LLC - New
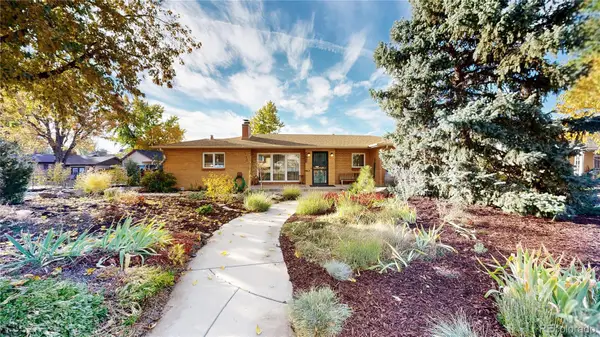 $625,000Active4 beds 2 baths1,875 sq. ft.
$625,000Active4 beds 2 baths1,875 sq. ft.1750 W Crestline Drive, Littleton, CO 80120
MLS# 5118385Listed by: KENTWOOD REAL ESTATE CHERRY CREEK - Open Sat, 11am to 1pmNew
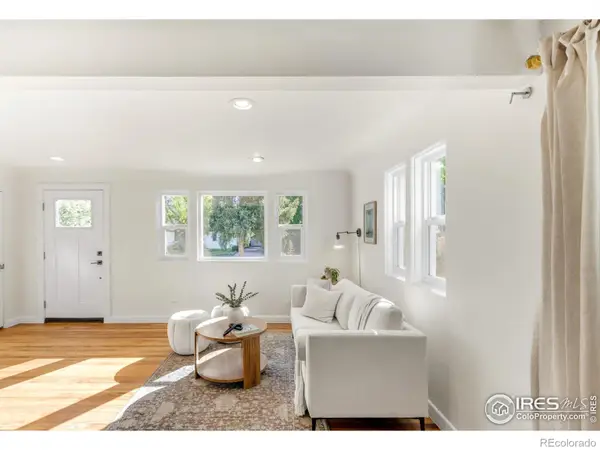 $525,000Active3 beds 2 baths1,082 sq. ft.
$525,000Active3 beds 2 baths1,082 sq. ft.6337 S Louthan Street, Littleton, CO 80120
MLS# IR1046471Listed by: MILEHIMODERN - BOULDER - New
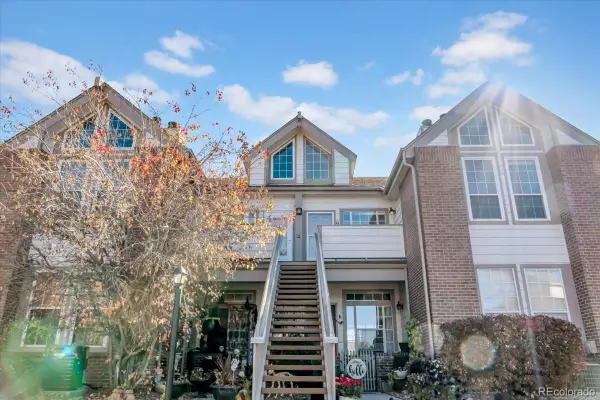 $415,000Active2 beds 2 baths1,226 sq. ft.
$415,000Active2 beds 2 baths1,226 sq. ft.3066 W Prentice Avenue #G, Littleton, CO 80123
MLS# 6706429Listed by: RE/MAX PROFESSIONALS - New
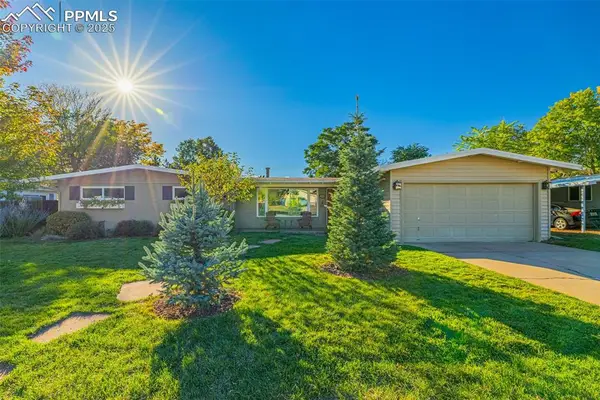 $730,000Active4 beds 3 baths1,804 sq. ft.
$730,000Active4 beds 3 baths1,804 sq. ft.6087 S Windermere Way, Littleton, CO 80120
MLS# 9960490Listed by: THE CUTTING EDGE - New
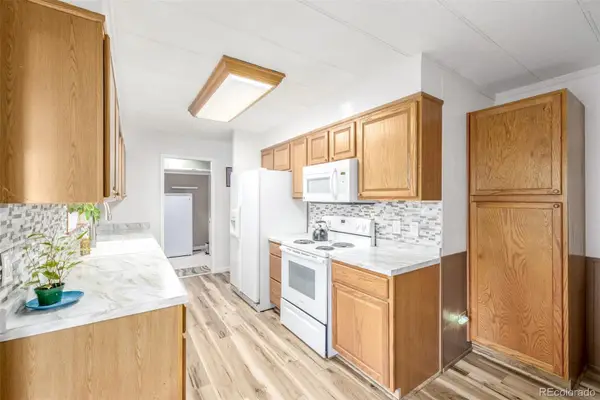 $130,000Active3 beds 2 baths1,440 sq. ft.
$130,000Active3 beds 2 baths1,440 sq. ft.8201 S Santa Fe Drive, Littleton, CO 80120
MLS# 3514767Listed by: KELLER WILLIAMS ADVANTAGE REALTY LLC
