8952 Bellsong Circle, Littleton, CO 80125
Local realty services provided by:Better Homes and Gardens Real Estate Kenney & Company
Upcoming open houses
- Sun, Nov 0202:00 pm - 05:00 pm
Listed by:nancy page cooperpagecooper@att.net,303-681-3392
Office:link real estate group llc.
MLS#:3230699
Source:ML
Price summary
- Price:$837,500
- Price per sq. ft.:$220.16
- Monthly HOA dues:$120
About this home
Lovely three year old home in Solstice, A Shea Parade of Homes community. This is one of the most popular areas off Titan Road with easy access to Littleton and the greater Denver area. Within walking distance to Chatfield Reservoir- excellent outdoor trails, hiking, easy access to parks and a prominent biking community. Enjoy the popular Melody model - with 4 bedrooms and 4 bathrooms on the upper level. Updated, brand new carpeting on the upper level and staircase. The upper level features a bonus loft area for additional space with high ceilings and space in-between the bedrooms. The guest suite includes its own bathroom, A second full bathroom is in-between the third and fourth bedrooms. The primary suite has a five piece bath, plantation shutters and generous walk in closet with double sinks. The upper level laundry room includes a Whirlpool washer and dryer with utility sink and cabinets. You will love the main level open floor plan. Enter through the front door to a handy coat closet and half guest bathroom. Down the entrance hall is the formal dining room with custom barn door. The great room invites you to enjoy the large living room space with fully tiled fireplace. Lower level flooring is upgraded vinyl flooring. Enjoy your large kitchen space , quartz kitchen counters and backsplash. The lower kitchen cabinets feature soft close doors and roll out shelving. The kitchen includes a pantry, Stainless GAS Kitchen Aid Stove ,Stainless Steel Bosch refrigerator. under cabinet Microwave, heavy duty range hood, sink disposal and updated faucet The breakfast nook area features built in cabinets for extra storage- an added upgrade. The large patio doors connect to the private backyard. Additional updates include a fully finished garage, a covered back patio and finished yard with retaining wall and fences. Sprinklers front and back. Enjoy the best of Solstice. Wonderful community with excellent amenities. Pet friendly!
Contact an agent
Home facts
- Year built:2022
- Listing ID #:3230699
Rooms and interior
- Bedrooms:4
- Total bathrooms:4
- Full bathrooms:2
- Half bathrooms:1
- Living area:3,804 sq. ft.
Heating and cooling
- Cooling:Air Conditioning-Room, Central Air
- Heating:Forced Air
Structure and exterior
- Roof:Composition
- Year built:2022
- Building area:3,804 sq. ft.
- Lot area:0.17 Acres
Schools
- High school:Thunderridge
- Middle school:Ranch View
- Elementary school:Coyote Creek
Utilities
- Water:Public
- Sewer:Public Sewer
Finances and disclosures
- Price:$837,500
- Price per sq. ft.:$220.16
- Tax amount:$6,563 (2024)
New listings near 8952 Bellsong Circle
- New
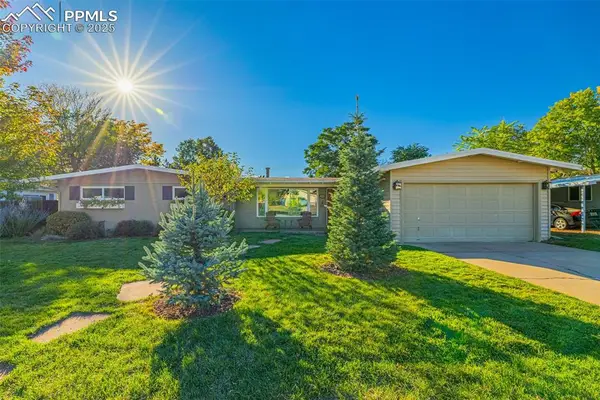 $730,000Active4 beds 3 baths1,804 sq. ft.
$730,000Active4 beds 3 baths1,804 sq. ft.6087 S Windermere Way, Littleton, CO 80120
MLS# 9960490Listed by: THE CUTTING EDGE - New
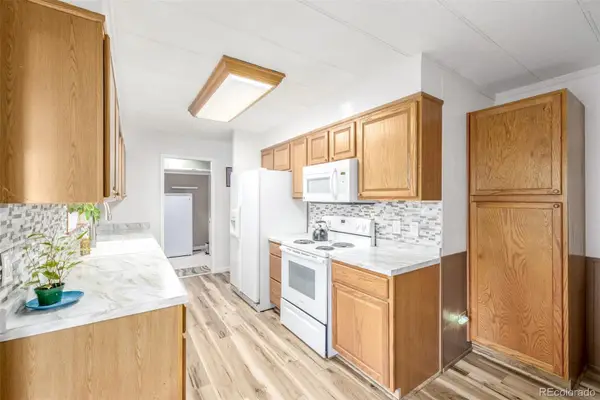 $130,000Active3 beds 2 baths1,440 sq. ft.
$130,000Active3 beds 2 baths1,440 sq. ft.8201 S Santa Fe Drive, Littleton, CO 80120
MLS# 3514767Listed by: KELLER WILLIAMS ADVANTAGE REALTY LLC - New
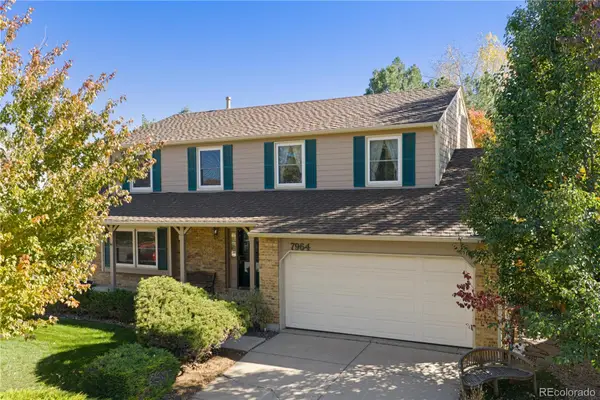 $688,000Active4 beds 3 baths2,876 sq. ft.
$688,000Active4 beds 3 baths2,876 sq. ft.7964 S Cedar Circle, Littleton, CO 80120
MLS# 2648295Listed by: REDFIN CORPORATION - New
 $2,725,000Active5 beds 7 baths7,948 sq. ft.
$2,725,000Active5 beds 7 baths7,948 sq. ft.1454 E Fair Place, Littleton, CO 80121
MLS# 2975088Listed by: MILEHIMODERN - New
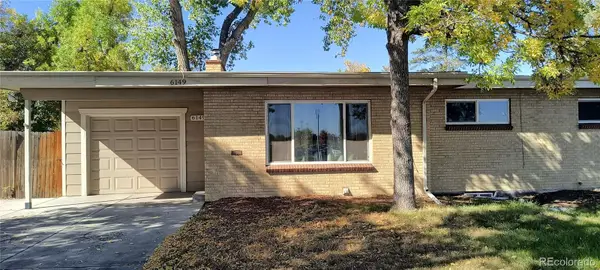 $460,000Active4 beds 2 baths2,424 sq. ft.
$460,000Active4 beds 2 baths2,424 sq. ft.6149 S Broadway, Littleton, CO 80121
MLS# 8864443Listed by: KEY REAL ESTATE GROUP LLC - New
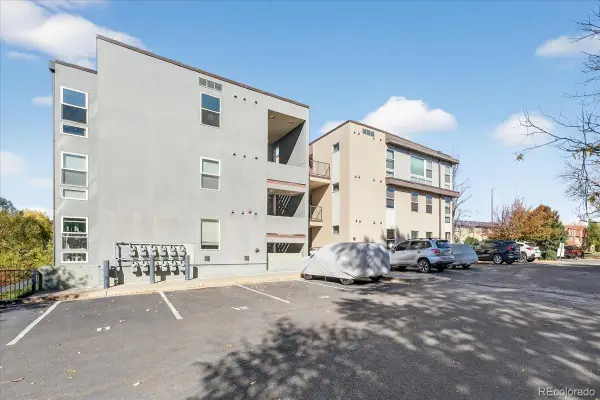 $355,000Active2 beds 2 baths1,030 sq. ft.
$355,000Active2 beds 2 baths1,030 sq. ft.5201 S Fox Street #101, Littleton, CO 80120
MLS# 2229978Listed by: BARON ENTERPRISES INC - New
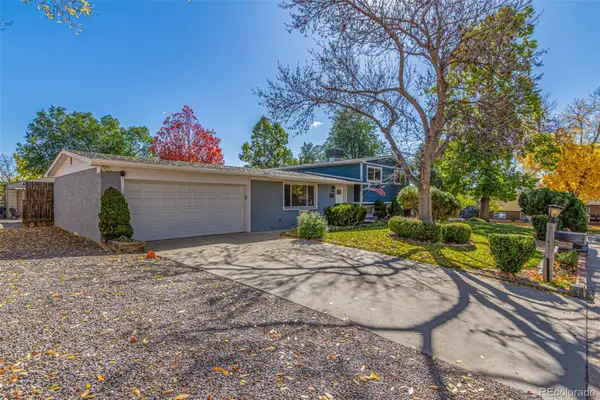 $669,000Active3 beds 3 baths1,919 sq. ft.
$669,000Active3 beds 3 baths1,919 sq. ft.5132 S Newton Street, Littleton, CO 80123
MLS# 3135697Listed by: EXP REALTY, LLC - New
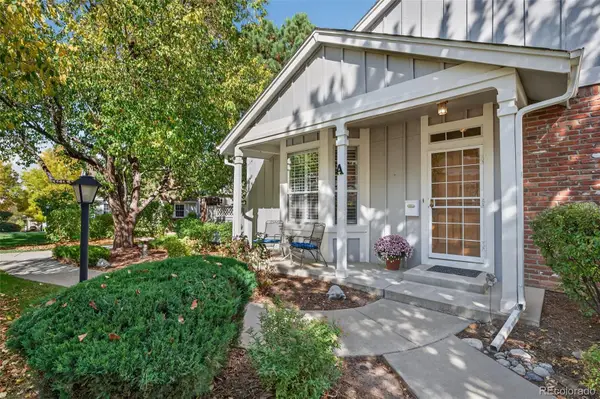 $600,000Active3 beds 3 baths2,713 sq. ft.
$600,000Active3 beds 3 baths2,713 sq. ft.2986 W Long Drive #A, Littleton, CO 80120
MLS# 4111349Listed by: UNITED REAL ESTATE PRESTIGE DENVER - New
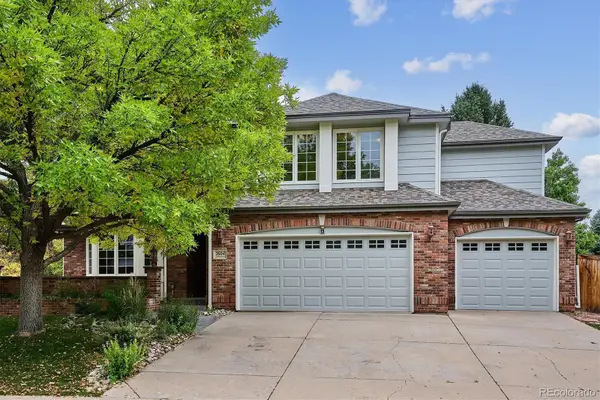 $1,245,000Active4 beds 5 baths4,695 sq. ft.
$1,245,000Active4 beds 5 baths4,695 sq. ft.7604 S Platteview Drive, Littleton, CO 80128
MLS# 1814667Listed by: RE/MAX PROFESSIONALS - New
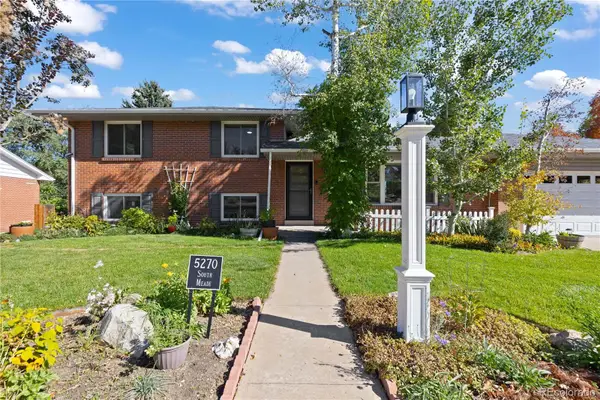 $689,999Active4 beds 3 baths1,976 sq. ft.
$689,999Active4 beds 3 baths1,976 sq. ft.5270 S Meade Street, Littleton, CO 80123
MLS# 4965042Listed by: REDFIN CORPORATION
