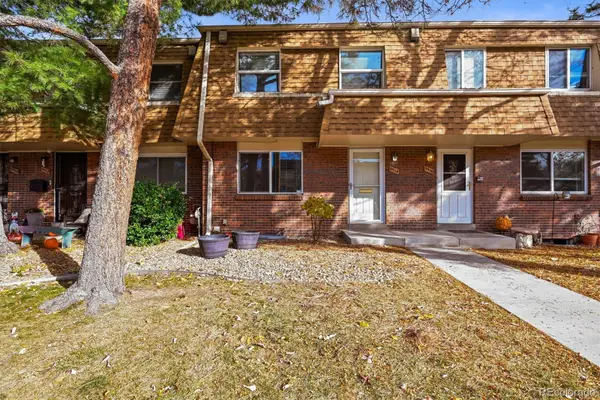9127 W Radcliffe Drive, Littleton, CO 80123
Local realty services provided by:Better Homes and Gardens Real Estate Kenney & Company
9127 W Radcliffe Drive,Littleton, CO 80123
$575,000
- 6 Beds
- 4 Baths
- 2,944 sq. ft.
- Single family
- Active
Listed by: stefan burris, sandy mazarakisGenerationsTeam@YourCastle.com,970-581-2138
Office: your castle real estate inc
MLS#:4728681
Source:ML
Price summary
- Price:$575,000
- Price per sq. ft.:$195.31
About this home
Welcome to 9127 W Radcliffe Drive in beautiful Littleton, CO — a spacious, light-filled home that truly has room for everyone and everything. With six generous bedrooms and multiple living areas, this residence offers incredible flexibility for large families, multigenerational living, or those who love to entertain. The layout features both formal and casual gathering spaces, giving you the freedom to create a home office, media room, or private guest suite with ease. Outside, the expansive backyard is perfect for summer barbecues, gardening, or simply enjoying the Colorado sunshine and foothill views. The neighborhood is prized for its proximity to the open space and trails, offering endless opportunities for hiking, biking, and outdoor adventures just minutes from your door. Residents also love being close to premier shopping and conveniences, including Costco, Whole Foods, and Southwest Plaza. Nearby golf courses, scenic parks, and highly rated schools make this an exceptional place to call home. Featuring abundant natural light, timeless hard wood floors and a lot of potential for future equity, this property shines with pride of ownership. If you’ve been looking for space, comfort, and the quintessential Littleton lifestyle, this home delivers it all.
Contact an agent
Home facts
- Year built:1972
- Listing ID #:4728681
Rooms and interior
- Bedrooms:6
- Total bathrooms:4
- Full bathrooms:2
- Living area:2,944 sq. ft.
Heating and cooling
- Cooling:Evaporative Cooling
- Heating:Forced Air, Natural Gas
Structure and exterior
- Roof:Composition
- Year built:1972
- Building area:2,944 sq. ft.
- Lot area:0.18 Acres
Schools
- High school:Bear Creek
- Middle school:Carmody
- Elementary school:Westgate
Utilities
- Water:Public
- Sewer:Public Sewer
Finances and disclosures
- Price:$575,000
- Price per sq. ft.:$195.31
- Tax amount:$3,187 (2024)
New listings near 9127 W Radcliffe Drive
- New
 $415,000Active2 beds 2 baths1,408 sq. ft.
$415,000Active2 beds 2 baths1,408 sq. ft.460 E Fremont Place #210, Centennial, CO 80122
MLS# 6673656Listed by: MB BARNARD REALTY LLC - New
 $600,000Active5 beds 2 baths2,528 sq. ft.
$600,000Active5 beds 2 baths2,528 sq. ft.5136 S Washington Street, Littleton, CO 80121
MLS# 6399892Listed by: REAL BROKER, LLC DBA REAL - New
 $425,000Active3 beds 3 baths2,142 sq. ft.
$425,000Active3 beds 3 baths2,142 sq. ft.5514 S Lowell Boulevard, Littleton, CO 80123
MLS# 9458216Listed by: RE/MAX PROFESSIONALS - New
 $740,000Active4 beds 3 baths2,280 sq. ft.
$740,000Active4 beds 3 baths2,280 sq. ft.5543 S Datura Street, Littleton, CO 80120
MLS# 9034558Listed by: YOUR CASTLE REAL ESTATE INC - New
 $715,000Active5 beds 4 baths2,180 sq. ft.
$715,000Active5 beds 4 baths2,180 sq. ft.1600 W Sheri Lane, Littleton, CO 80120
MLS# 5514205Listed by: ADDISON & MAXWELL - New
 $500,000Active3 beds 4 baths2,129 sq. ft.
$500,000Active3 beds 4 baths2,129 sq. ft.2995 W Long Court #B, Littleton, CO 80120
MLS# 6870971Listed by: ORCHARD BROKERAGE LLC - Open Sun, 10am to 1:30pmNew
 $690,000Active5 beds 4 baths2,286 sq. ft.
$690,000Active5 beds 4 baths2,286 sq. ft.8274 S Ogden Circle, Littleton, CO 80122
MLS# 2245279Listed by: RESIDENT REALTY NORTH METRO LLC - Open Fri, 5:30 to 6:30pmNew
 $550,000Active-- beds -- baths2,188 sq. ft.
$550,000Active-- beds -- baths2,188 sq. ft.1613 W Canal Court, Littleton, CO 80120
MLS# 4690808Listed by: KELLER WILLIAMS PARTNERS REALTY - New
 $330,000Active2 beds 2 baths1,039 sq. ft.
$330,000Active2 beds 2 baths1,039 sq. ft.2330 E Fremont Avenue #D19, Littleton, CO 80122
MLS# 4896107Listed by: MADISON & COMPANY PROPERTIES - New
 $315,000Active2 beds 2 baths1,039 sq. ft.
$315,000Active2 beds 2 baths1,039 sq. ft.2330 E Fremont Avenue #B19, Littleton, CO 80122
MLS# 8521898Listed by: MADISON & COMPANY PROPERTIES
