9217 Cloud Shadow Lane, Littleton, CO 80125
Local realty services provided by:Better Homes and Gardens Real Estate Kenney & Company
9217 Cloud Shadow Lane,Littleton, CO 80125
$845,000
- 4 Beds
- 4 Baths
- 3,804 sq. ft.
- Single family
- Active
Listed by:joseph reesereese5280@gmail.com,303-257-0995
Office:homesmart
MLS#:2538651
Source:ML
Price summary
- Price:$845,000
- Price per sq. ft.:$222.13
- Monthly HOA dues:$123
About this home
Beautiful Two-Story Home in the Coveted Solstice Community by Shea Homes
Welcome to this stunning two-story residence in the highly sought-after Solstice Community, where modern living meets Colorado’s natural beauty. Perfectly positioned with Chatfield State Park surrounding the neighborhood on three sides, and peaceful acreage properties on the fourth, Solstice offers an unmatched blend of tranquility and convenience.
This thoughtfully designed home features 4 spacious bedrooms, 4 baths, a versatile loft, private study, and an open-concept kitchen with a generous island overlooking the inviting great room and fireplace. Step outside to enjoy the covered patio, perfect for year-round outdoor living. The two-bay garage with extra storage space ensures functionality meets everyday comfort.
With nearly 2,607 square feet of well-appointed living space, every detail has been carefully crafted — from the luxury plank flooring and engineered stone countertops to the fireplace surround and French style cabinetry that bring warmth and sophistication throughout.
Residents of Solstice enjoy a lifestyle that goes beyond the home. The Mirabelle Metropolitan Districts provide exceptional services, while the vibrant HOA community offers beautifully maintained parks, access to the scenic High Line Canal Trail, and the Highline House community center, complete with a gym and resort-style pool. With year-round neighborhood events and quick access to Chatfield State Park, this home captures the very best of Colorado living — luxury, connection, and adventure, all in one remarkable address.
Contact an agent
Home facts
- Year built:2022
- Listing ID #:2538651
Rooms and interior
- Bedrooms:4
- Total bathrooms:4
- Full bathrooms:2
- Half bathrooms:1
- Living area:3,804 sq. ft.
Heating and cooling
- Cooling:Central Air
- Heating:Forced Air
Structure and exterior
- Roof:Composition
- Year built:2022
- Building area:3,804 sq. ft.
- Lot area:0.12 Acres
Schools
- High school:Thunderridge
- Middle school:Ranch View
- Elementary school:Coyote Creek
Utilities
- Sewer:Public Sewer
Finances and disclosures
- Price:$845,000
- Price per sq. ft.:$222.13
- Tax amount:$6,680 (2024)
New listings near 9217 Cloud Shadow Lane
- New
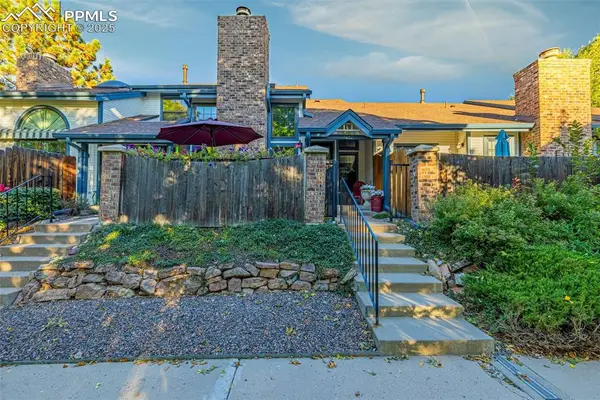 $500,000Active2 beds 4 baths1,900 sq. ft.
$500,000Active2 beds 4 baths1,900 sq. ft.1419 W Lake Court, Littleton, CO 80120
MLS# 7324562Listed by: THE CUTTING EDGE - New
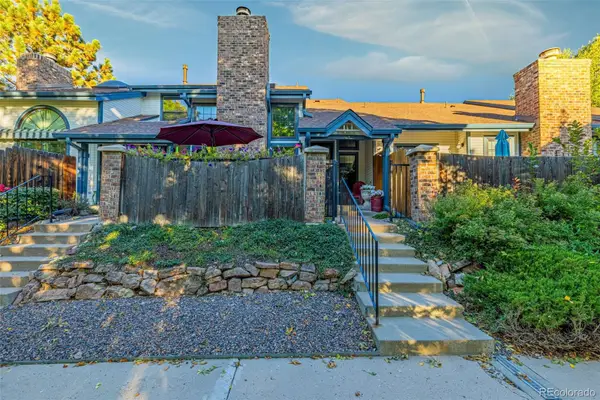 $500,000Active2 beds 4 baths1,900 sq. ft.
$500,000Active2 beds 4 baths1,900 sq. ft.1419 W Lake Court, Littleton, CO 80120
MLS# 8943438Listed by: THE CUTTING EDGE - New
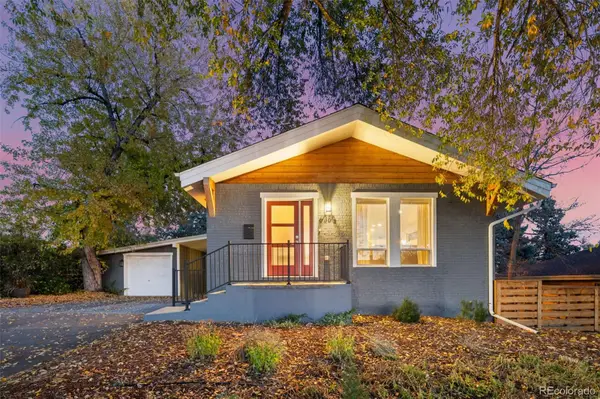 $750,000Active4 beds 2 baths2,296 sq. ft.
$750,000Active4 beds 2 baths2,296 sq. ft.6350 S Greenwood Street, Littleton, CO 80120
MLS# 9777345Listed by: KENTWOOD REAL ESTATE DTC, LLC - New
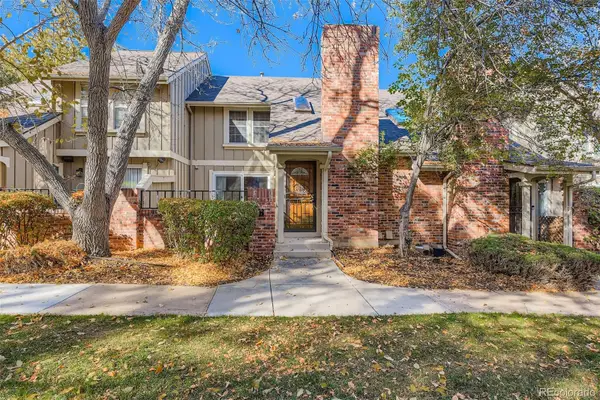 $450,000Active3 beds 3 baths2,228 sq. ft.
$450,000Active3 beds 3 baths2,228 sq. ft.2743 W Long Drive #B, Littleton, CO 80120
MLS# 7598110Listed by: RE/MAX PROFESSIONALS - New
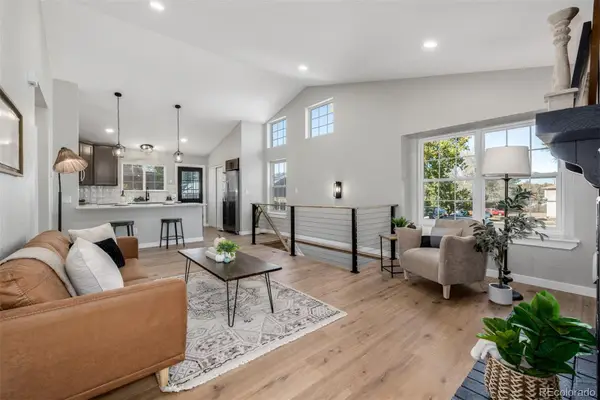 $475,000Active3 beds 2 baths1,800 sq. ft.
$475,000Active3 beds 2 baths1,800 sq. ft.5403 S Delaware Street, Littleton, CO 80120
MLS# 8142079Listed by: KELLER WILLIAMS DTC - Open Sat, 11am to 2pmNew
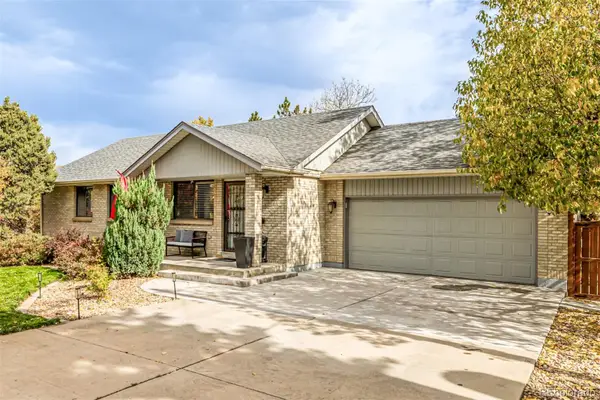 $765,000Active4 beds 3 baths2,300 sq. ft.
$765,000Active4 beds 3 baths2,300 sq. ft.6254 S Prince Street, Littleton, CO 80120
MLS# 3845195Listed by: KELLER WILLIAMS ADVANTAGE REALTY LLC - Open Sun, 10:30am to 12:30pmNew
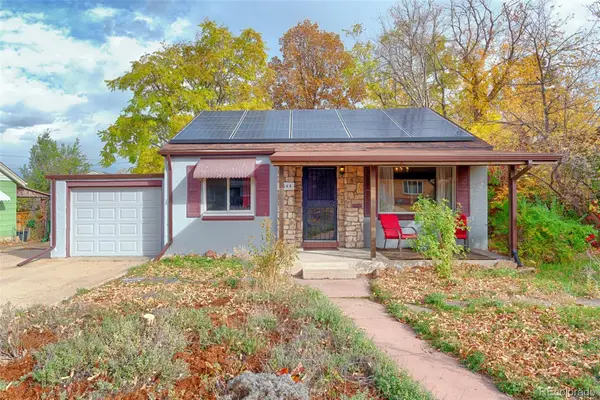 $425,000Active2 beds 1 baths840 sq. ft.
$425,000Active2 beds 1 baths840 sq. ft.5644 S Huron Street, Littleton, CO 80120
MLS# 3431972Listed by: REALTY ONE GROUP PREMIER - Open Sat, 10am to 1pmNew
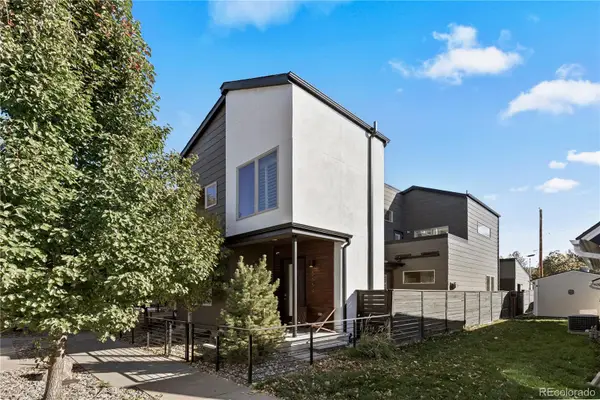 $1,260,000Active3 beds 4 baths3,234 sq. ft.
$1,260,000Active3 beds 4 baths3,234 sq. ft.5654 S Sycamore Street, Littleton, CO 80120
MLS# 7836266Listed by: EXP REALTY, LLC - New
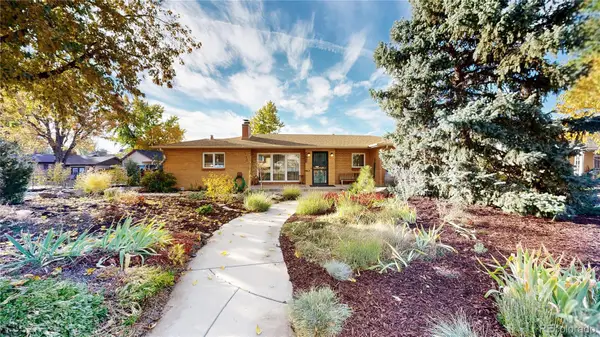 $625,000Active4 beds 2 baths1,875 sq. ft.
$625,000Active4 beds 2 baths1,875 sq. ft.1750 W Crestline Drive, Littleton, CO 80120
MLS# 5118385Listed by: KENTWOOD REAL ESTATE CHERRY CREEK - Open Sat, 11am to 1pmNew
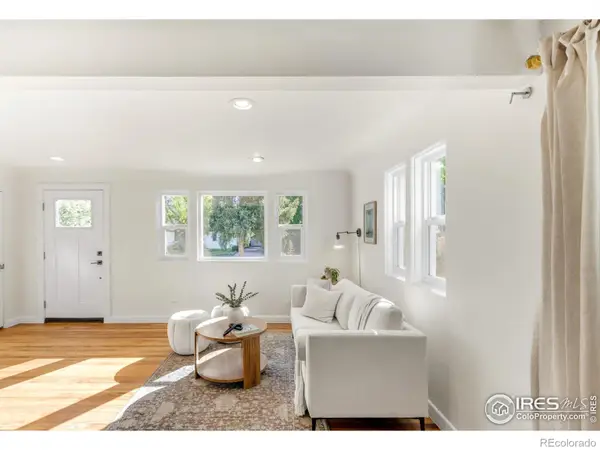 $525,000Active3 beds 2 baths1,082 sq. ft.
$525,000Active3 beds 2 baths1,082 sq. ft.6337 S Louthan Street, Littleton, CO 80120
MLS# IR1046471Listed by: MILEHIMODERN - BOULDER
