9686 Fairwood Street, Littleton, CO 80125
Local realty services provided by:Better Homes and Gardens Real Estate Kenney & Company
9686 Fairwood Street,Littleton, CO 80125
$599,000
- 4 Beds
- 4 Baths
- 2,605 sq. ft.
- Single family
- Active
Listed by:erik dominguezerik.g.dominguez@gmail.com,580-699-6920
Office:sellstate alliance realty
MLS#:5208817
Source:ML
Price summary
- Price:$599,000
- Price per sq. ft.:$229.94
About this home
Imagine waking to sunlight streaming through vaulted ceilings in this airy two-story family home, nestled in Roxborough Village, a neighborhood where daily life feels like a vacation. Open layouts flow effortlessly, fostering easy moments and cherished memories, with the updated kitchen's sleek counters and fresh touches opening to a cozy family room centered on a glowing gas fireplace, perfect for gatherings. Upstairs, the primary suite offers a serene escape, featuring a luxurious 5-piece bath and an expansive walk-in closet. Meanwhile, out back, a fenced oasis beckons with a covered deck and a private hot tub, perfect for starry Colorado evenings. The finished basement sparks joy with a surround-sound media room, versatile office/guest space, and full bath amid red rock wonders, granting instant access to Roxborough State Park trails, Waterton Canyon hikes, Chatfield Reservoir waters, golf, and shops. More than a home, it's your Rocky Mountain chapter.
Contact an agent
Home facts
- Year built:2002
- Listing ID #:5208817
Rooms and interior
- Bedrooms:4
- Total bathrooms:4
- Full bathrooms:3
- Half bathrooms:1
- Living area:2,605 sq. ft.
Heating and cooling
- Cooling:Central Air
- Heating:Forced Air
Structure and exterior
- Roof:Shingle
- Year built:2002
- Building area:2,605 sq. ft.
- Lot area:0.09 Acres
Schools
- High school:Thunderridge
- Middle school:Ranch View
- Elementary school:Roxborough
Utilities
- Water:Public
- Sewer:Public Sewer
Finances and disclosures
- Price:$599,000
- Price per sq. ft.:$229.94
- Tax amount:$3,900 (2024)
New listings near 9686 Fairwood Street
- New
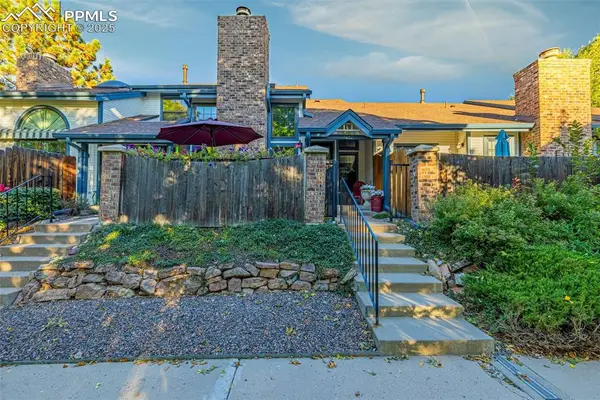 $500,000Active2 beds 4 baths1,900 sq. ft.
$500,000Active2 beds 4 baths1,900 sq. ft.1419 W Lake Court, Littleton, CO 80120
MLS# 7324562Listed by: THE CUTTING EDGE - New
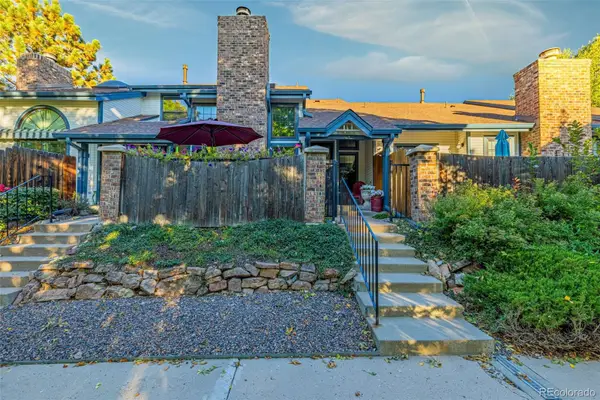 $500,000Active2 beds 4 baths1,900 sq. ft.
$500,000Active2 beds 4 baths1,900 sq. ft.1419 W Lake Court, Littleton, CO 80120
MLS# 8943438Listed by: THE CUTTING EDGE - New
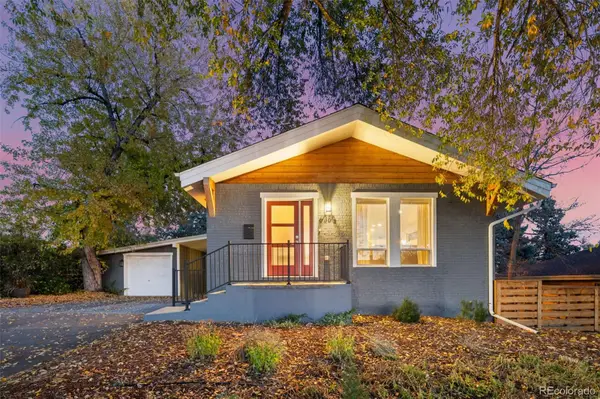 $750,000Active4 beds 2 baths2,296 sq. ft.
$750,000Active4 beds 2 baths2,296 sq. ft.6350 S Greenwood Street, Littleton, CO 80120
MLS# 9777345Listed by: KENTWOOD REAL ESTATE DTC, LLC - New
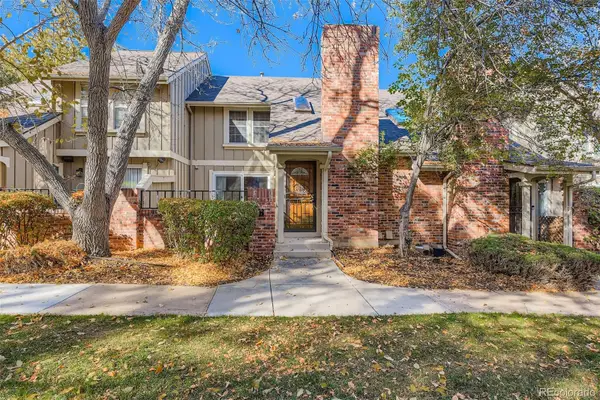 $450,000Active3 beds 3 baths2,228 sq. ft.
$450,000Active3 beds 3 baths2,228 sq. ft.2743 W Long Drive #B, Littleton, CO 80120
MLS# 7598110Listed by: RE/MAX PROFESSIONALS - New
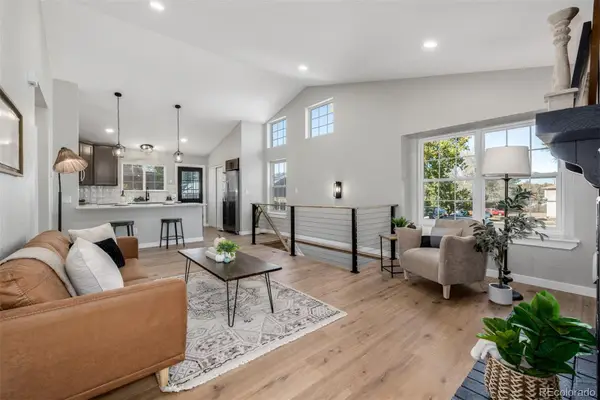 $475,000Active3 beds 2 baths1,800 sq. ft.
$475,000Active3 beds 2 baths1,800 sq. ft.5403 S Delaware Street, Littleton, CO 80120
MLS# 8142079Listed by: KELLER WILLIAMS DTC - Open Sat, 11am to 2pmNew
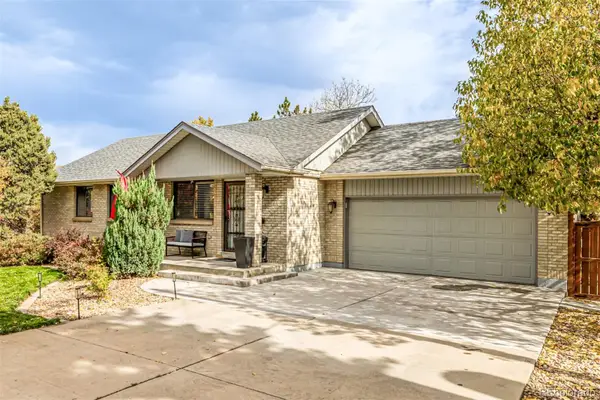 $765,000Active4 beds 3 baths2,300 sq. ft.
$765,000Active4 beds 3 baths2,300 sq. ft.6254 S Prince Street, Littleton, CO 80120
MLS# 3845195Listed by: KELLER WILLIAMS ADVANTAGE REALTY LLC - Open Sun, 10:30am to 12:30pmNew
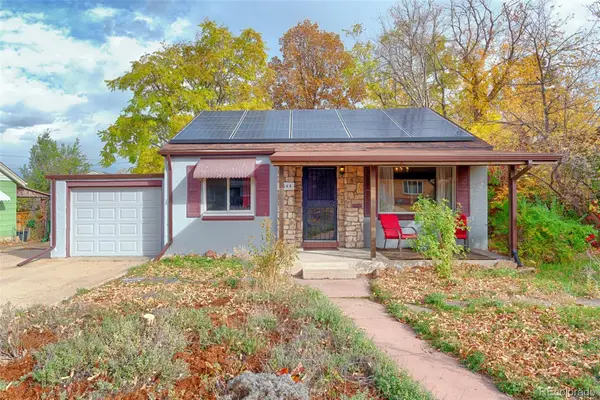 $425,000Active2 beds 1 baths840 sq. ft.
$425,000Active2 beds 1 baths840 sq. ft.5644 S Huron Street, Littleton, CO 80120
MLS# 3431972Listed by: REALTY ONE GROUP PREMIER - Open Sat, 10am to 1pmNew
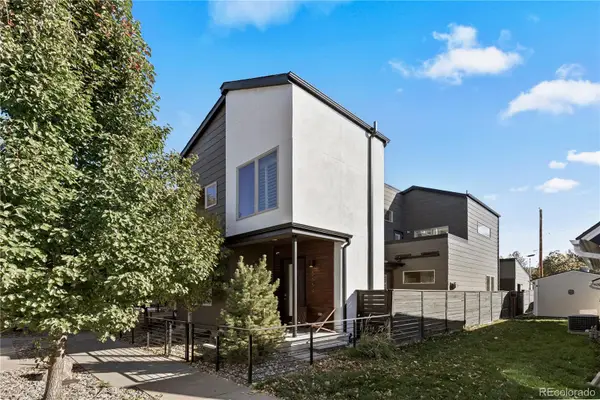 $1,260,000Active3 beds 4 baths3,234 sq. ft.
$1,260,000Active3 beds 4 baths3,234 sq. ft.5654 S Sycamore Street, Littleton, CO 80120
MLS# 7836266Listed by: EXP REALTY, LLC - New
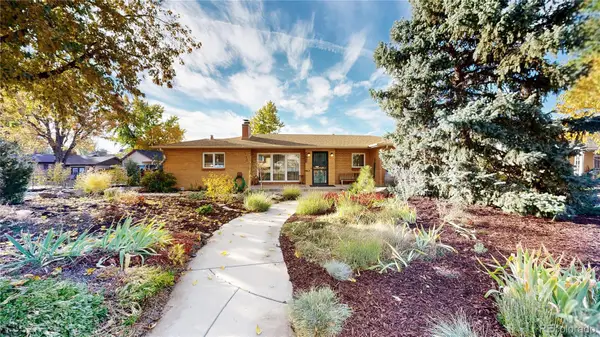 $625,000Active4 beds 2 baths1,875 sq. ft.
$625,000Active4 beds 2 baths1,875 sq. ft.1750 W Crestline Drive, Littleton, CO 80120
MLS# 5118385Listed by: KENTWOOD REAL ESTATE CHERRY CREEK - Open Sat, 11am to 1pmNew
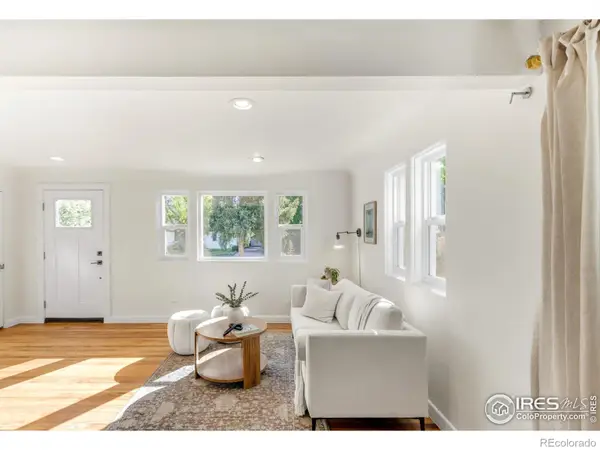 $525,000Active3 beds 2 baths1,082 sq. ft.
$525,000Active3 beds 2 baths1,082 sq. ft.6337 S Louthan Street, Littleton, CO 80120
MLS# IR1046471Listed by: MILEHIMODERN - BOULDER
