1750 Great Twins Road, Livermore, CO 80536
Local realty services provided by:Better Homes and Gardens Real Estate Kenney & Company
Listed by:lori weeks9704439800
Office:re/max advanced inc.
MLS#:IR1043244
Source:ML
Price summary
- Price:$850,000
- Price per sq. ft.:$241.89
- Monthly HOA dues:$25
About this home
Spacious single-level home with finished walk-out basement on 35 acres. This bright and airy home features an open floorplan, newer wood flooring on the main level, and a large kitchen with granite counters, island with prep sink, and abundant cabinetry. The oversized attached garage includes a gas heater and opens directly into a convenient laundry/mudroom with utility sink. Enjoy the fully enclosed sunroom with mini split heating/cooling, in addition to the home's forced-air furnace, central A/C, and security system. The walk-out basement expands the living space with versatility and includes an automated pet door that lets your pet in without unwanted critters tagging along. A 48x32' barn offers two horse stalls, hay storage area, heated tack room, fenced corrals, and a drive-thru design. A domestic well serves the property, all nestled in a serene community ideally located between Laramie and Fort Collins.
Contact an agent
Home facts
- Year built:2006
- Listing ID #:IR1043244
Rooms and interior
- Bedrooms:4
- Total bathrooms:4
- Full bathrooms:2
- Half bathrooms:1
- Living area:3,514 sq. ft.
Heating and cooling
- Cooling:Ceiling Fan(s), Central Air
- Heating:Baseboard, Forced Air, Propane
Structure and exterior
- Roof:Composition
- Year built:2006
- Building area:3,514 sq. ft.
- Lot area:35.2 Acres
Schools
- High school:Poudre
- Middle school:Cache La Poudre
- Elementary school:Livermore
Utilities
- Water:Well
- Sewer:Septic Tank
Finances and disclosures
- Price:$850,000
- Price per sq. ft.:$241.89
- Tax amount:$5,091 (2024)
New listings near 1750 Great Twins Road
- New
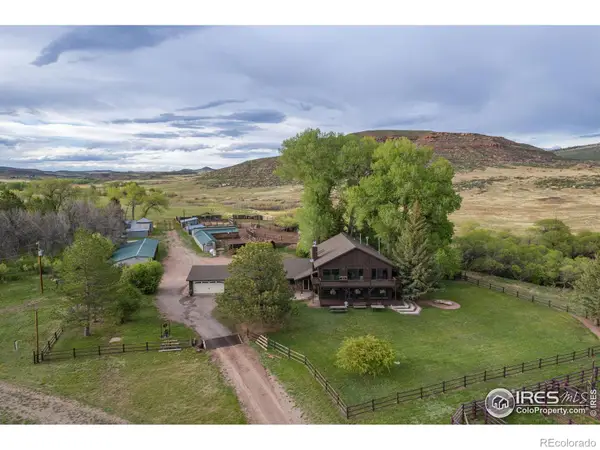 $4,500,000Active5 beds 5 baths5,500 sq. ft.
$4,500,000Active5 beds 5 baths5,500 sq. ft.23930 N Highway 287, Livermore, CO 80536
MLS# IR1043714Listed by: HAYDEN OUTDOORS - WINDSOR - New
 $825,000Active5 beds 3 baths3,880 sq. ft.
$825,000Active5 beds 3 baths3,880 sq. ft.3309 Green Mountain Drive, Livermore, CO 80536
MLS# IR1043695Listed by: C3 REAL ESTATE SOLUTIONS, LLC - New
 $110,000Active1.66 Acres
$110,000Active1.66 Acres37 N Oneida Court, Red Feather Lakes, CO 80545
MLS# IR1043659Listed by: CONTINENTAL WEST REALTY - New
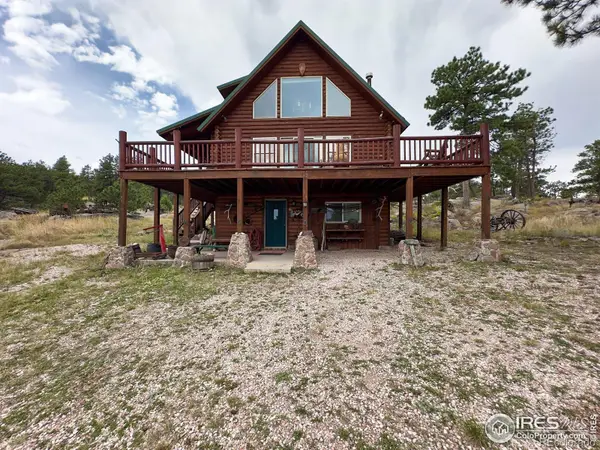 $745,500Active3 beds 3 baths2,112 sq. ft.
$745,500Active3 beds 3 baths2,112 sq. ft.3676 Cherokee Meadows Road, Livermore, CO 80536
MLS# IR1043528Listed by: HOME SAVINGS REALTY - New
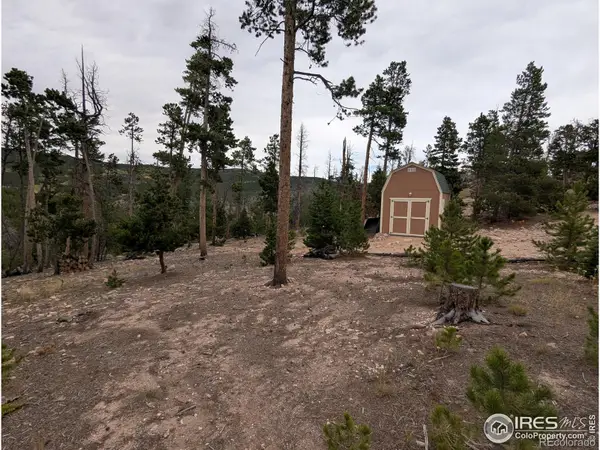 $79,900Active1.29 Acres
$79,900Active1.29 Acres130 Natchez Circle, Red Feather Lakes, CO 80545
MLS# IR1043367Listed by: CONTINENTAL WEST REALTY - New
 $47,500Active1.03 Acres
$47,500Active1.03 Acres1324 Meadow Mountain Drive, Livermore, CO 80536
MLS# IR1043360Listed by: CONTINENTAL WEST REALTY - New
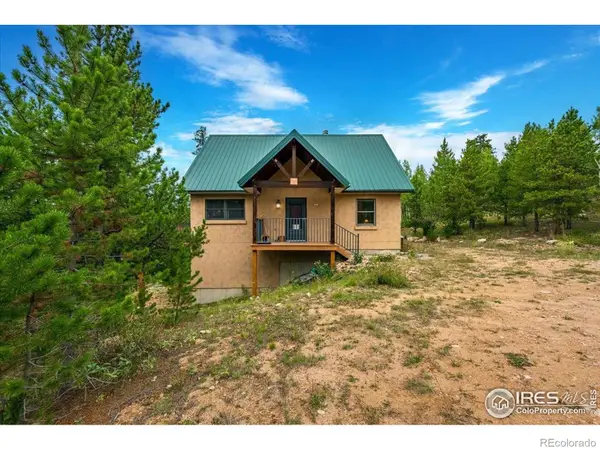 $525,000Active2 beds 2 baths2,036 sq. ft.
$525,000Active2 beds 2 baths2,036 sq. ft.57 Miwok Court, Red Feather Lakes, CO 80545
MLS# IR1043297Listed by: RE/MAX ALLIANCE-WELLINGTON - New
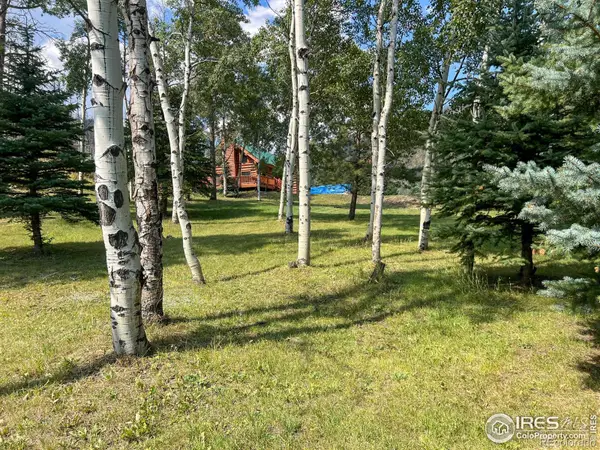 $1,050,000Active2 beds 2 baths2,278 sq. ft.
$1,050,000Active2 beds 2 baths2,278 sq. ft.27667 Buckhorn Road, Bellvue, CO 80512
MLS# IR1043155Listed by: HAYDEN OUTDOORS - WINDSOR - New
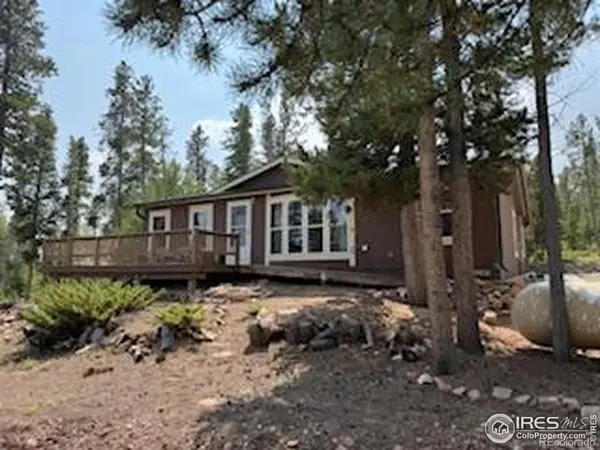 $495,000Active2 beds 2 baths1,760 sq. ft.
$495,000Active2 beds 2 baths1,760 sq. ft.316 Panamint Way, Red Feather Lakes, CO 80545
MLS# IR1043146Listed by: PONDEROSA REALTY ASSOCIATES
