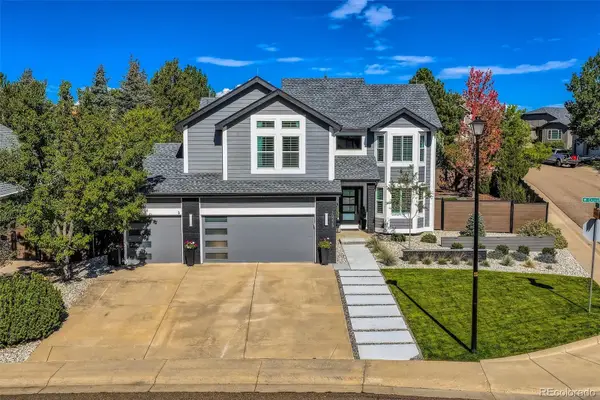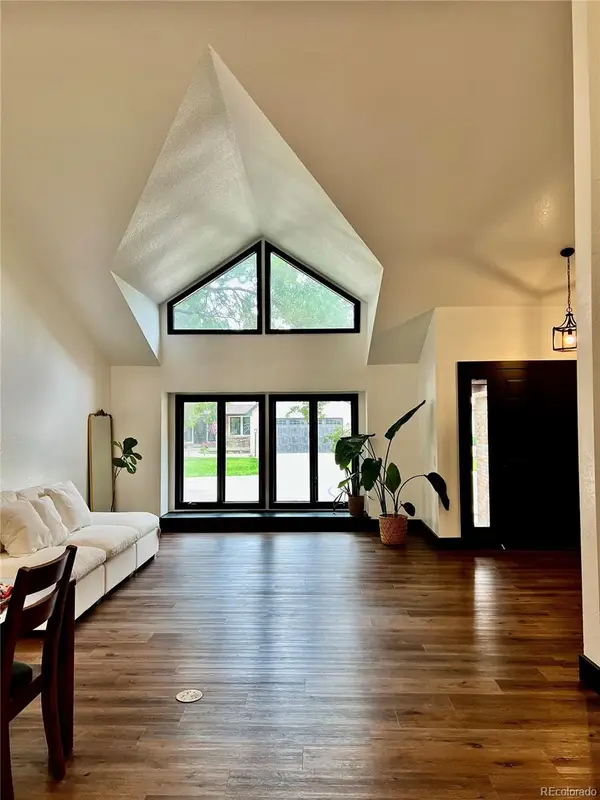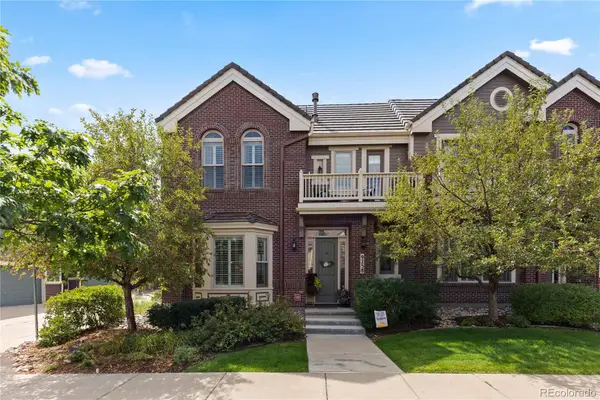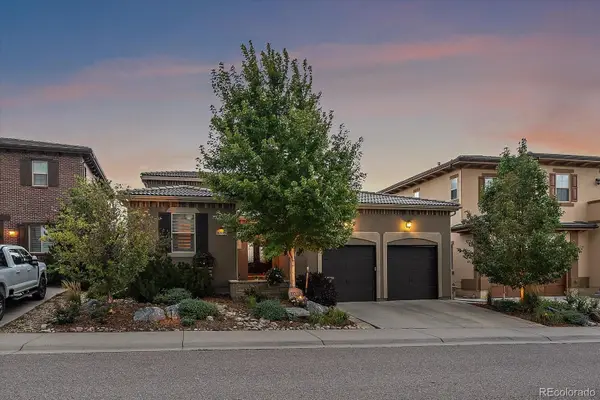10705 Niagara Street, Lone Tree, CO 80124
Local realty services provided by:Better Homes and Gardens Real Estate Kenney & Company
10705 Niagara Street,Lone Tree, CO 80124
$1,595,000
- 3 Beds
- 3 Baths
- 3,051 sq. ft.
- Single family
- Active
Listed by:amy kriegbaumamykriegbaum@gmail.com
Office:mb homes by amy k
MLS#:2978383
Source:ML
Price summary
- Price:$1,595,000
- Price per sq. ft.:$522.78
- Monthly HOA dues:$5.83
About this home
5 Acres of tranquility in the heart of Lone Tree. Welcome to your own private paradise! Nestled in the exclusive equestrian community of McArthur Ranch, this rare 5-acre property offers the best of both worlds—serene country living just minutes from city conveniences. Enjoy quick access to C-470, I-25, top-rated schools, shopping, Skyridge Hospital, and the Charles Schwab campus, all while feeling like you’re miles away. As you arrive, you’ll be struck by the peaceful, secluded atmosphere. The ranch-style home boasts charm with stylish modern updates, including gleaming hardwood floors and abundant natural light. The remodeled kitchen is a chef’s dream, featuring 42” maple cabinets, composite stone countertops, stainless appliances, and a Viking gas range. The open layout flows seamlessly into the dining and living areas—ideal for entertaining. A classic red brick fireplace adds warmth and character. The primary suite is privately located at the rear of the home and includes a beautifully updated 3/4 ensuite bath with a custom glass shower. Two additional spacious bedrooms and a renovated full bath complete the main level. Downstairs, the walk-out basement offers a large family room with a second wood-burning fireplace, plus a versatile secondary living space—perfect for a game room, theater, or play area. The shuffleboard table is included! You’ll also find a convenient 3/4 bath, and a generous laundry/mud room with sink, tons of counter space, and washer/dryer included. Step outside to your personal resort: an expansive composite wraparound deck, ideal for morning coffee or evening sunsets. The in-ground pool with slide & hot tub make this home an entertainer’s dream. The detached 1,600 sq. ft. garage/barn includes an oversized door—perfect for your RV, vehicles, or toys. Additional amenities include a garden, chicken coop, fire pit & pergola patio. Enjoy the community bridle paths, walking trails, and proximity to Bluffs Regional Park—all with no mandatory HOA.
Contact an agent
Home facts
- Year built:1971
- Listing ID #:2978383
Rooms and interior
- Bedrooms:3
- Total bathrooms:3
- Full bathrooms:1
- Living area:3,051 sq. ft.
Heating and cooling
- Cooling:Central Air
- Heating:Baseboard
Structure and exterior
- Roof:Composition
- Year built:1971
- Building area:3,051 sq. ft.
- Lot area:5.07 Acres
Schools
- High school:Rock Canyon
- Middle school:Rocky Heights
- Elementary school:Wildcat Mountain
Utilities
- Water:Well
- Sewer:Septic Tank
Finances and disclosures
- Price:$1,595,000
- Price per sq. ft.:$522.78
- Tax amount:$9,682 (2024)
New listings near 10705 Niagara Street
- Coming Soon
 $935,000Coming Soon5 beds 4 baths
$935,000Coming Soon5 beds 4 baths10225 Dunsford Drive, Lone Tree, CO 80124
MLS# 4514945Listed by: RE/MAX PROFESSIONALS - New
 $585,000Active2 beds 3 baths1,646 sq. ft.
$585,000Active2 beds 3 baths1,646 sq. ft.10164 Ridgegate Circle, Lone Tree, CO 80124
MLS# 2304663Listed by: KENTWOOD REAL ESTATE DTC, LLC - Coming Soon
 $850,000Coming Soon5 beds 3 baths
$850,000Coming Soon5 beds 3 baths8049 Sweet Water Road, Lone Tree, CO 80124
MLS# 5527442Listed by: ACCESSION REAL ESTATE - New
 $829,000Active3 beds 3 baths2,698 sq. ft.
$829,000Active3 beds 3 baths2,698 sq. ft.9258 Grafton Drive, Lone Tree, CO 80124
MLS# 8273357Listed by: COMPASS - DENVER  $1,200,000Pending3 beds 4 baths4,728 sq. ft.
$1,200,000Pending3 beds 4 baths4,728 sq. ft.10535 Montecito Drive, Lone Tree, CO 80124
MLS# 7571866Listed by: BERKSHIRE HATHAWAY HOMESERVICES COLORADO, LLC - HIGHLANDS RANCH REAL ESTATE- New
 $650,000Active5 beds 2 baths1,769 sq. ft.
$650,000Active5 beds 2 baths1,769 sq. ft.383 Helena Circle, Lone Tree, CO 80124
MLS# 8340639Listed by: LIV SOTHEBY'S INTERNATIONAL REALTY - New
 $859,900Active4 beds 4 baths3,736 sq. ft.
$859,900Active4 beds 4 baths3,736 sq. ft.10541 Jaguar Glen, Lone Tree, CO 80124
MLS# 4035428Listed by: RE/MAX PROFESSIONALS - Open Sat, 11am to 2pmNew
 $565,000Active3 beds 4 baths2,130 sq. ft.
$565,000Active3 beds 4 baths2,130 sq. ft.8860 Kachina Way, Lone Tree, CO 80124
MLS# 8698874Listed by: RE/MAX PROFESSIONALS - New
 $585,000Active4 beds 3 baths2,288 sq. ft.
$585,000Active4 beds 3 baths2,288 sq. ft.789 Hamal Drive, Lone Tree, CO 80124
MLS# 2561019Listed by: REHOBOTH REALTY LLC
