8176 Lone Oak Court, Lone Tree, CO 80124
Local realty services provided by:Better Homes and Gardens Real Estate Kenney & Company
8176 Lone Oak Court,Lone Tree, CO 80124
$1,174,000
- 6 Beds
- 4 Baths
- 4,511 sq. ft.
- Single family
- Active
Listed by: michael griffinmichael@wealthbyre.com,303-771-3850
Office: madison & company properties
MLS#:3091367
Source:ML
Price summary
- Price:$1,174,000
- Price per sq. ft.:$260.25
- Monthly HOA dues:$4.17
About this home
Stunning renovations abound in this impressive home tucked away on a quiet CUL-DE-SAC in Lone Tree! As you enter the home, the personality captures you immediately with the soaring foyer, a NEW wrought iron staircase, both setting the tone for the elegance throughout. Formal living and dining rooms provide an inviting space and offer a highly flexible floor plan with rich hardwood floors that guide you into the gourmet kitchen featuring sleek cabinetry & countertops, a picturesque window; and a generous eat-in nook that is enhanced by a NEW 4-PANEL SLIDING GLASS DOOR capturing the incredible lot & VIEWS! The cozy family room is showcased by a gas-log fireplace with custom mantle & accents. The MAIN FLOOR BEDROOM or spacious home office, with an en-suite 3/4 bathroom & laundry room round out the main floor. As you venture upstairs, timeless elegance and attention to detail continues into the PRIMARY SUITE where views are enjoyed from nearly every window, and a luxurious 5-PIECE BATH provides stylish and sophisticated aesthetics that are "on point" with current trends. Three additional bedrooms and a large full bath offer high-quality workmanship that is evident in the trendy finishes. The finished WALK-OUT BASEMENT provides numerous options for customizing your ideal living setup. Extending the home’s versatility, complete with a second family room, two spacious bedrooms, an oversized 3/4 bath, & flex space ideal for a gym or in-home office. This exceptional interior seamlessly blends sophistication, comfort, and functionality—an absolute must for today's living! The comfortable deck and huge yard add to the allure of this property. Close access to Bluff Regional Park Trail, Lone Tree Golf & Tennis Clubs, Lone Tree Rec Center, Lone Tree Arts Center & Library, & the Light-Rail Station-all just minutes away. The neighborhood is served by highly rated schools & is recognized as one of the most highly desirable areas.
Contact an agent
Home facts
- Year built:1994
- Listing ID #:3091367
Rooms and interior
- Bedrooms:6
- Total bathrooms:4
- Full bathrooms:2
- Living area:4,511 sq. ft.
Heating and cooling
- Cooling:Central Air
- Heating:Forced Air
Structure and exterior
- Roof:Composition
- Year built:1994
- Building area:4,511 sq. ft.
- Lot area:0.29 Acres
Schools
- High school:Highlands Ranch
- Middle school:Cresthill
- Elementary school:Eagle Ridge
Utilities
- Water:Public
- Sewer:Public Sewer
Finances and disclosures
- Price:$1,174,000
- Price per sq. ft.:$260.25
- Tax amount:$4,746 (2024)
New listings near 8176 Lone Oak Court
- Open Sat, 11:30am to 2:30pmNew
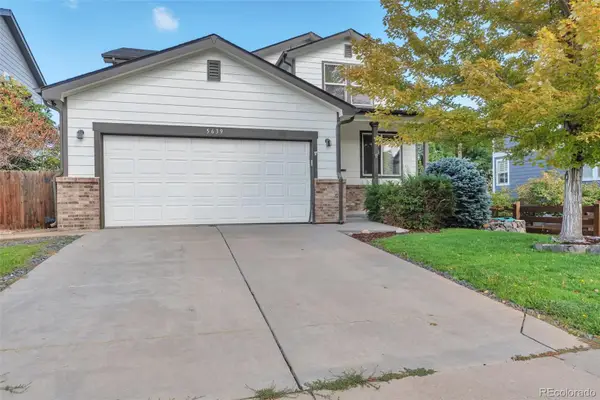 $875,000Active4 beds 4 baths3,725 sq. ft.
$875,000Active4 beds 4 baths3,725 sq. ft.5639 Jaguar Way, Lone Tree, CO 80124
MLS# 6510128Listed by: GROWTH ASSET MANAGEMENT EXECUTIVES - New
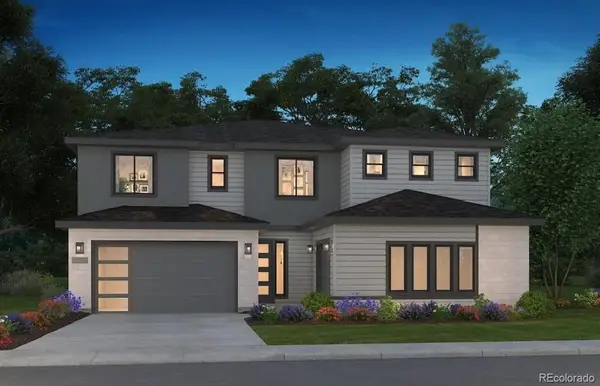 $1,583,930Active7 beds 7 baths6,792 sq. ft.
$1,583,930Active7 beds 7 baths6,792 sq. ft.11283 Tenor Trail, Parker, CO 80134
MLS# 6629968Listed by: RE/MAX PROFESSIONALS - New
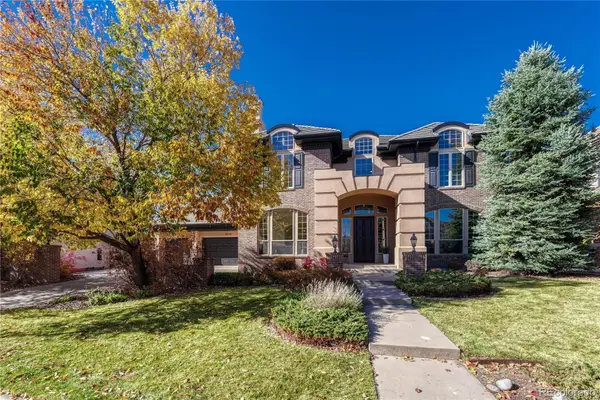 $1,849,000Active4 beds 4 baths6,606 sq. ft.
$1,849,000Active4 beds 4 baths6,606 sq. ft.9535 Silent Hills Lane, Lone Tree, CO 80124
MLS# 8959987Listed by: CORKEN + COMPANY REAL ESTATE GROUP, LLC - New
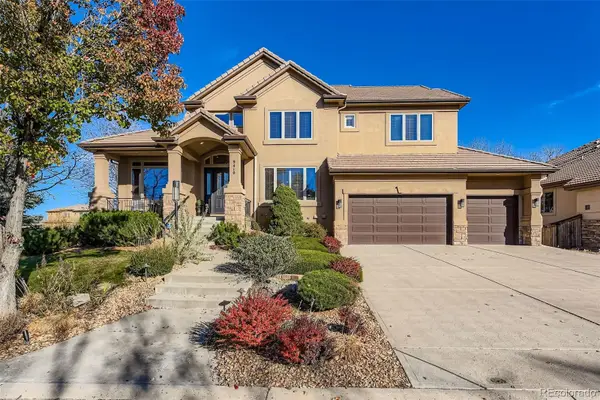 $1,650,000Active5 beds 5 baths4,788 sq. ft.
$1,650,000Active5 beds 5 baths4,788 sq. ft.9410 S Silent Hills Drive, Lone Tree, CO 80124
MLS# 5270320Listed by: HOMESMART - New
 $890,000Active4 beds 4 baths4,329 sq. ft.
$890,000Active4 beds 4 baths4,329 sq. ft.9645 Aspen Hill Circle, Lone Tree, CO 80124
MLS# 2507715Listed by: YOUR HOME SOLD GUARANTEED REALTY - PREMIER PARTNERS - Open Sat, 11am to 3pmNew
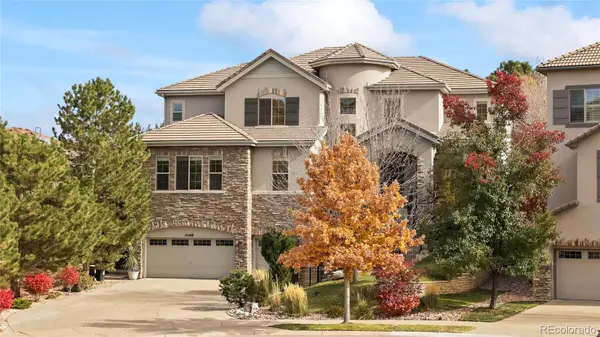 $2,100,000Active5 beds 6 baths6,385 sq. ft.
$2,100,000Active5 beds 6 baths6,385 sq. ft.10488 Bluffmont Drive, Lone Tree, CO 80124
MLS# 2788124Listed by: CENTURY 21 MOORE REAL ESTATE - New
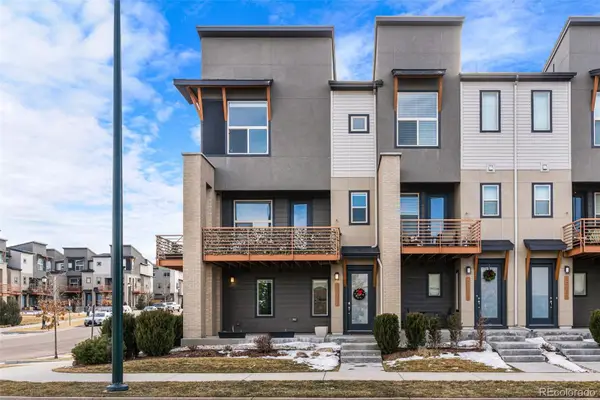 $619,997Active3 beds 3 baths1,369 sq. ft.
$619,997Active3 beds 3 baths1,369 sq. ft.10031 Townridge Lane, Lone Tree, CO 80124
MLS# 9959763Listed by: HOMESMART - Open Sat, 11am to 2pmNew
 $875,000Active5 beds 4 baths3,199 sq. ft.
$875,000Active5 beds 4 baths3,199 sq. ft.10518 Tigers Eye, Lone Tree, CO 80124
MLS# 7003356Listed by: KELLER WILLIAMS DTC 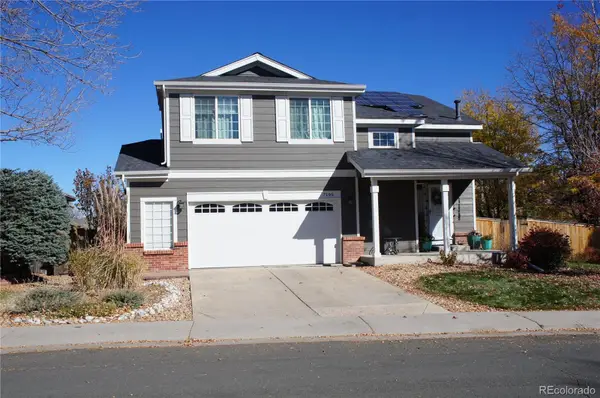 $665,000Pending4 beds 3 baths2,361 sq. ft.
$665,000Pending4 beds 3 baths2,361 sq. ft.7195 Leopard Gate, Lone Tree, CO 80124
MLS# 8557792Listed by: LPT REALTY
