1081 Dawson Drive, Welby, CO 80229
Local realty services provided by:Better Homes and Gardens Real Estate Kenney & Company
Listed by:jesse medinaJMedinaProperties@outlook.com,720-422-0574
Office:homesmart
MLS#:4575167
Source:ML
Price summary
- Price:$495,000
About this home
Welcome to 1081 Dawson Drive—one of the largest homes and lots in the neighborhood—fully remodeled and move-in ready at an incredible $495,000. Perfectly positioned across the street from McElwain Elementary and within the award-winning Adams 12 Five-Star School District, this beautifully updated 4-bed, 2-bath home blends modern finishes with everyday comfort. Step inside to enjoy brand-new flooring, fresh paint, updated baths, and a bright, open layout designed for today’s lifestyle. The spacious kitchen is ideal for family gatherings, while the large fenced yard provides endless possibilities for play, gardening, or entertaining. The attached garage could easily be converted into a drive-through garage, and the oversized lot offers room to add a second detached garage or even an ADU (Accessory Dwelling Unit) for rental income, multigenerational living, or a private workspace. Conveniently located near the N Line Light Rail, I-25, and just minutes from Thornton Premium Outlets, Topgolf, Carpenter Park, and local dining and shopping, you’ll love the quick access to downtown Denver, Boulder, and Colorado’s mountain escapes. Offering one of the best combinations of size, updates, and location in 80229, this freshly renovated property delivers instant comfort, flexibility, and long-term value—no projects required. Whether you’re a first-time buyer, young family, or anyone ready for more space, this home truly checks every box. Schedule your private showing today—homes like this in the Adams 12 Five-Star District don’t last long!
Contact an agent
Home facts
- Year built:1962
- Listing ID #:4575167
Rooms and interior
- Bedrooms:4
- Total bathrooms:2
- Full bathrooms:2
Heating and cooling
- Heating:Forced Air
Structure and exterior
- Roof:Shingle
- Year built:1962
Schools
- High school:Thornton
- Middle school:Thornton
- Elementary school:McElwain
Utilities
- Water:Public
- Sewer:Public Sewer
Finances and disclosures
- Price:$495,000
- Tax amount:$2,262 (2024)
New listings near 1081 Dawson Drive
- New
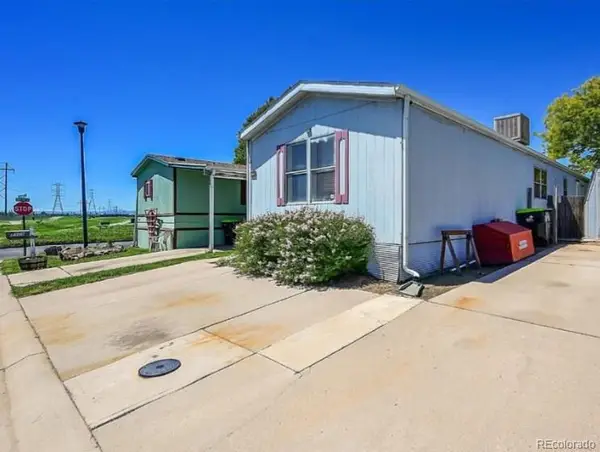 $325,000Active2 beds 2 baths1,152 sq. ft.
$325,000Active2 beds 2 baths1,152 sq. ft.8529 Colorado Court, Denver, CO 80229
MLS# 5604673Listed by: SELECT REALTY LLC - Open Sun, 12 to 2pm
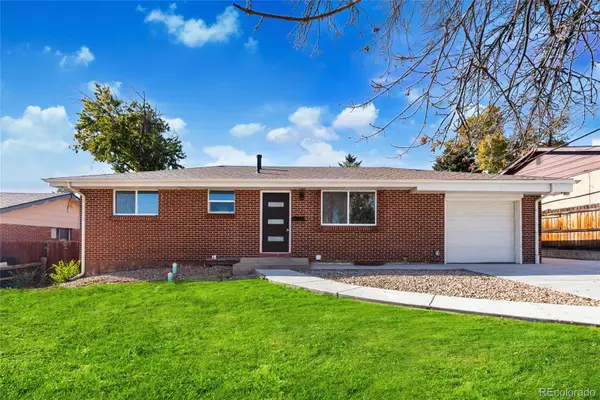 $499,000Active4 beds 2 baths2,072 sq. ft.
$499,000Active4 beds 2 baths2,072 sq. ft.8361 Ogden Street, Denver, CO 80229
MLS# 6362501Listed by: MEGASTAR REALTY 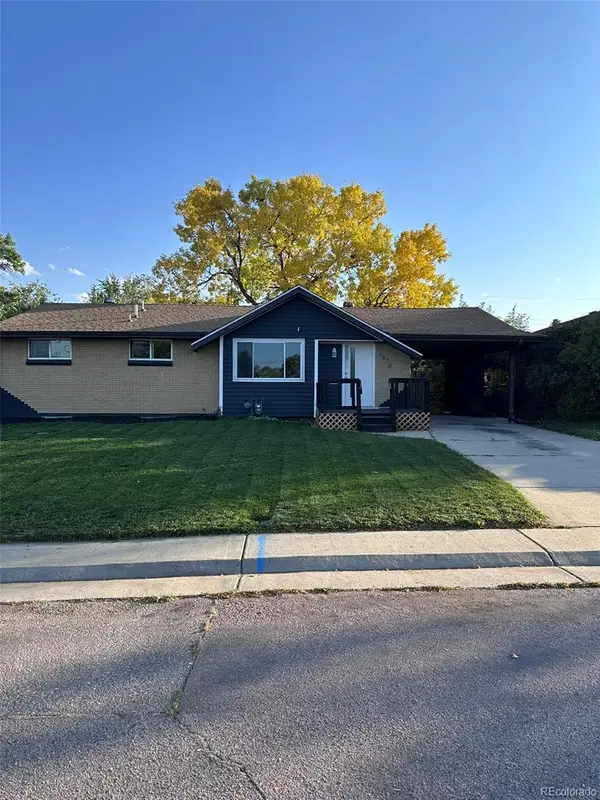 $489,900Active4 beds 2 baths2,100 sq. ft.
$489,900Active4 beds 2 baths2,100 sq. ft.1820 Mable Avenue, Denver, CO 80229
MLS# 6045372Listed by: RESIDENT REALTY SOUTH METRO- Open Sun, 12 to 2pm
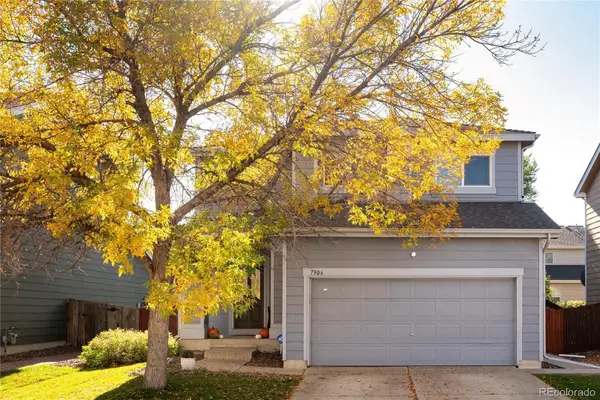 $515,000Active4 beds 3 baths1,915 sq. ft.
$515,000Active4 beds 3 baths1,915 sq. ft.7906 Lafayette Way, Denver, CO 80229
MLS# 9690302Listed by: WEST AND MAIN HOMES INC 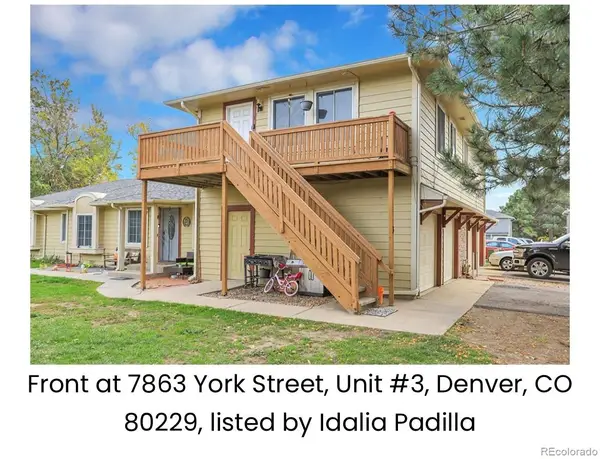 $270,000Active3 beds 1 baths968 sq. ft.
$270,000Active3 beds 1 baths968 sq. ft.7863 York Street, Denver, CO 80229
MLS# 8430321Listed by: MEGASTAR REALTY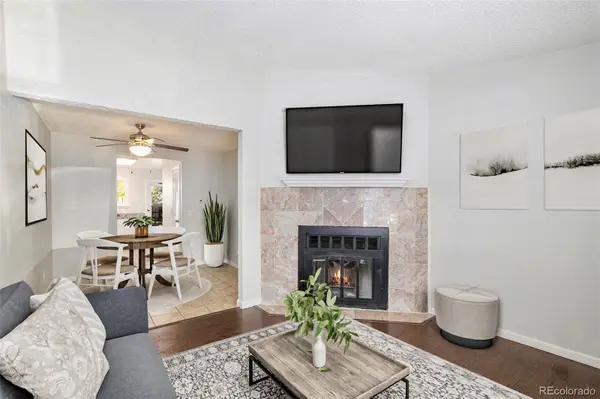 $200,000Active2 beds 1 baths792 sq. ft.
$200,000Active2 beds 1 baths792 sq. ft.8260 Washington Street #78, Denver, CO 80229
MLS# 6228491Listed by: KELLER WILLIAMS DTC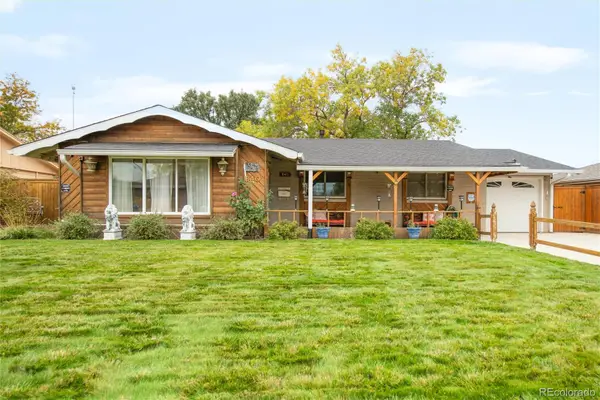 $399,900Active3 beds 2 baths1,339 sq. ft.
$399,900Active3 beds 2 baths1,339 sq. ft.840 Essex Drive, Denver, CO 80229
MLS# 3253331Listed by: HOMESMART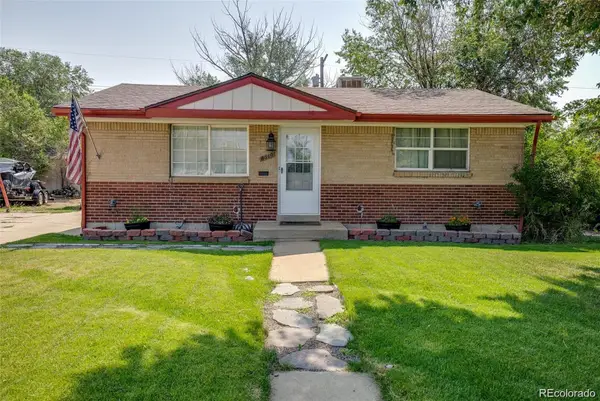 $420,000Pending4 beds 2 baths1,920 sq. ft.
$420,000Pending4 beds 2 baths1,920 sq. ft.8510 Essex Street, Denver, CO 80229
MLS# 7653073Listed by: THE DEVONSHIRE COMPANY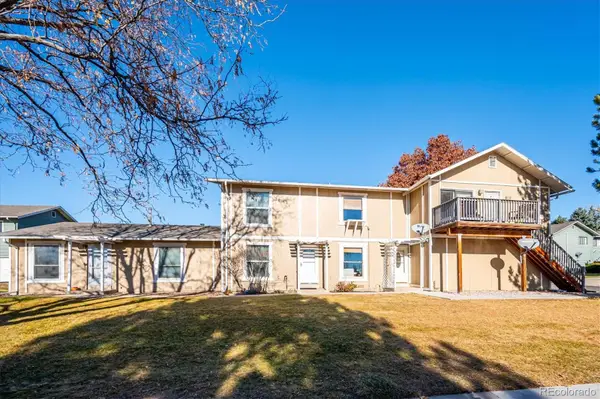 $300,000Active2 beds 2 baths1,088 sq. ft.
$300,000Active2 beds 2 baths1,088 sq. ft.2105 Coronado Parkway #C, Denver, CO 80229
MLS# 7133613Listed by: KELLER WILLIAMS REALTY DOWNTOWN LLC
