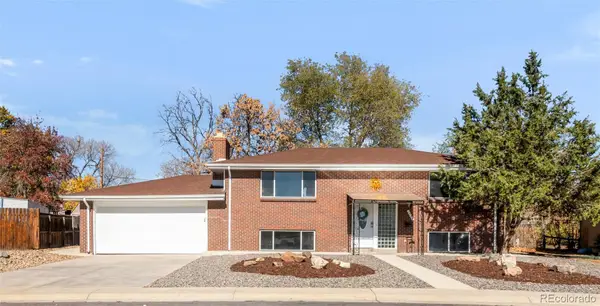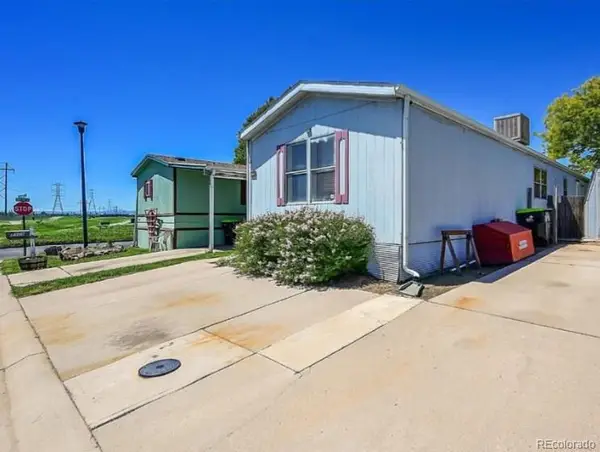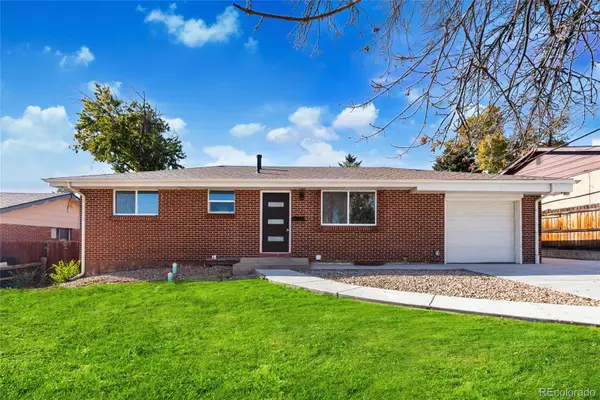8511 Franklin Drive, Welby, CO 80229
Local realty services provided by:Better Homes and Gardens Real Estate Kenney & Company
8511 Franklin Drive,Denver, CO 80229
$415,000
- 3 Beds
- 1 Baths
- 960 sq. ft.
- Single family
- Active
Listed by: arlene marquezarlene@iam-homes.com,720-474-0292
Office: keller williams realty downtown llc.
MLS#:6768478
Source:ML
Price summary
- Price:$415,000
- Price per sq. ft.:$432.29
About this home
Welcome to 8511 Franklin Drive, where comfort meets opportunity in the heart of City View Heights. This 3 bedroom, 1 bathroom home sits on an expansive 8,000+ sq ft lot with NO HOA, offering endless room to create the outdoor space you’ve always envisioned — whether it’s a lush garden, entertainment patio, or future project. Inside, natural light flows through inviting spaces, complemented by a versatile flex room in the back — ideal for a creative studio, home office, or lounge. The one-car garage and oversized driveway provide ample parking and storage, perfect for those who value extra space. Nestled in a neighborhood with easy access to major highways, parks, and local coffee spots, this home balances convenience and tranquility. 8511 Franklin Drive is more than a place to live — it’s a place to make your own.
Contact an agent
Home facts
- Year built:1959
- Listing ID #:6768478
Rooms and interior
- Bedrooms:3
- Total bathrooms:1
- Full bathrooms:1
- Living area:960 sq. ft.
Heating and cooling
- Cooling:Central Air
- Heating:Forced Air
Structure and exterior
- Roof:Composition
- Year built:1959
- Building area:960 sq. ft.
- Lot area:0.19 Acres
Schools
- High school:Thornton
- Middle school:Thornton
- Elementary school:McElwain
Utilities
- Sewer:Public Sewer
Finances and disclosures
- Price:$415,000
- Price per sq. ft.:$432.29
- Tax amount:$3,146 (2024)
New listings near 8511 Franklin Drive
- New
 $210,000Active1 beds 1 baths914 sq. ft.
$210,000Active1 beds 1 baths914 sq. ft.8731 Dawson Street #301, Denver, CO 80229
MLS# 6285786Listed by: US REALTY PROS LLC - New
 $309,900Active2 beds 3 baths1,088 sq. ft.
$309,900Active2 beds 3 baths1,088 sq. ft.8199 Welby Road #3102, Denver, CO 80229
MLS# 9150084Listed by: ORCHARD BROKERAGE LLC - New
 $515,000Active4 beds 2 baths1,650 sq. ft.
$515,000Active4 beds 2 baths1,650 sq. ft.8431 De Soto Drive, Denver, CO 80229
MLS# 2665215Listed by: REAL BROKER, LLC DBA REAL - New
 $473,000Active4 beds 2 baths2,100 sq. ft.
$473,000Active4 beds 2 baths2,100 sq. ft.8700 Faraday Street, Denver, CO 80229
MLS# 6031864Listed by: NEW PADD GROUP COLORADO REALTY - New
 $270,000Active2 beds 2 baths1,152 sq. ft.
$270,000Active2 beds 2 baths1,152 sq. ft.8770 Rainbow Avenue #A, Denver, CO 80229
MLS# 2438416Listed by: CENTURY 21 SIGNATURE REALTY, INC - New
 $540,000Active5 beds 3 baths2,306 sq. ft.
$540,000Active5 beds 3 baths2,306 sq. ft.8611 Emerson Court, Denver, CO 80229
MLS# 3335934Listed by: WELCOME HOME REAL ESTATE LLC  $495,000Active4 beds 2 baths1,920 sq. ft.
$495,000Active4 beds 2 baths1,920 sq. ft.1081 Dawson Drive, Denver, CO 80229
MLS# 4575167Listed by: HOMESMART $325,000Active2 beds 2 baths1,152 sq. ft.
$325,000Active2 beds 2 baths1,152 sq. ft.8529 Colorado Court, Denver, CO 80229
MLS# 5604673Listed by: SELECT REALTY LLC $499,000Active4 beds 2 baths2,072 sq. ft.
$499,000Active4 beds 2 baths2,072 sq. ft.8361 Ogden Street, Denver, CO 80229
MLS# 6362501Listed by: MEGASTAR REALTY
