176R Skeet Club Road, Durham, CT 06422
Local realty services provided by:Better Homes and Gardens Real Estate Shore & Country Properties
176R Skeet Club Road,Durham, CT 06422
$799,900
- 4 Beds
- 5 Baths
- 3,598 sq. ft.
- Single family
- Pending
Listed by:christopher farrell
Office:carbutti & co., realtors
MLS#:24132790
Source:CT
Price summary
- Price:$799,900
- Price per sq. ft.:$222.32
About this home
**HIGHEST & BEST: Offers due no later than Tuesday 10/21 at 5Pm** Perched atop a private and secluded hill, boasting epic sunrises & in-law potential, this property offers the best views in Durham! This 4-bed, 3.5-bath home spans over 3,000 sqft. with an additional 500+ sqft. of finished lower-level space, all set on nearly five acres of scenic countryside; a perfect balance of comfort, elegance, and privacy. Inside, you'll find freshly refinished hardwood floors, soaring ceilings, a cozy fireplace, and floor-to-ceiling windows that flood the living room with light and overlook the private backyard. French doors open to a spacious home office on one side and a formal dining room on the other, complete with a built-in bar, kegerator, and bar fridge. The kitchen is a showpiece with a huge island, Limestone countertops, stainless steel appliances, and balcony doors opening to a large deck with unobstructed views as far as the eye can see! The first-floor primary suite features a fireplace, walk-in closet, and a spa-like bathroom with a soaking tub, shower, and double vanity. Upstairs are three bedrooms; one with a private full bath and two sharing a Jack & Jill full bath, plus a bonus room and two large attic spaces ready for finishing. The walk-out lower level is ideal for a gym, recreation area, or in-law suite. Recent updates include a new roof, new windows & doors, newly paved driveway, garage upgrades, and more.
Contact an agent
Home facts
- Year built:1998
- Listing ID #:24132790
- Added:17 day(s) ago
- Updated:October 23, 2025 at 04:37 PM
Rooms and interior
- Bedrooms:4
- Total bathrooms:5
- Full bathrooms:4
- Half bathrooms:1
- Living area:3,598 sq. ft.
Heating and cooling
- Cooling:Central Air
- Heating:Hot Air
Structure and exterior
- Roof:Asphalt Shingle
- Year built:1998
- Building area:3,598 sq. ft.
- Lot area:4.79 Acres
Schools
- High school:Per Board of Ed
- Elementary school:Per Board of Ed
Utilities
- Water:Private Well
Finances and disclosures
- Price:$799,900
- Price per sq. ft.:$222.32
- Tax amount:$13,147 (July 2025-June 2026)
New listings near 176R Skeet Club Road
 $1,200,000Active4 beds 4 baths6,979 sq. ft.
$1,200,000Active4 beds 4 baths6,979 sq. ft.121R Stage Coach Road, Durham, CT 06422
MLS# 24128990Listed by: William Pitt Sotheby's Int'l- Open Sun, 1 to 3pm
 $1,199,999Active4 beds 5 baths4,356 sq. ft.
$1,199,999Active4 beds 5 baths4,356 sq. ft.42 Pine Ledge Trail, Durham, CT 06422
MLS# 24124634Listed by: Coldwell Banker Realty 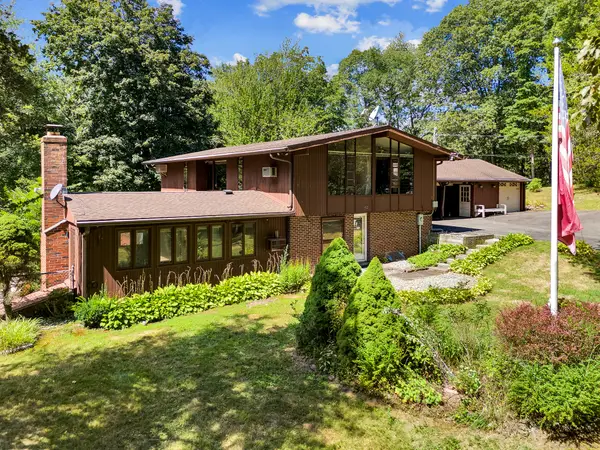 $424,900Pending4 beds 3 baths2,565 sq. ft.
$424,900Pending4 beds 3 baths2,565 sq. ft.92 Dunn Hill Road, Durham, CT 06422
MLS# 24122329Listed by: Carbutti & Co., Realtors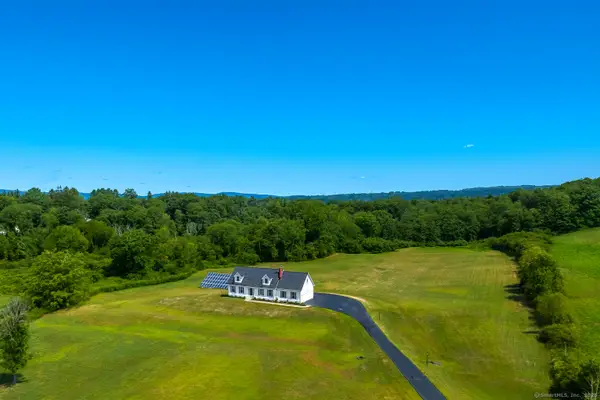 $776,000Pending3 beds 3 baths2,933 sq. ft.
$776,000Pending3 beds 3 baths2,933 sq. ft.76 Higganum Road, Durham, CT 06422
MLS# 24119669Listed by: Real Broker CT, LLC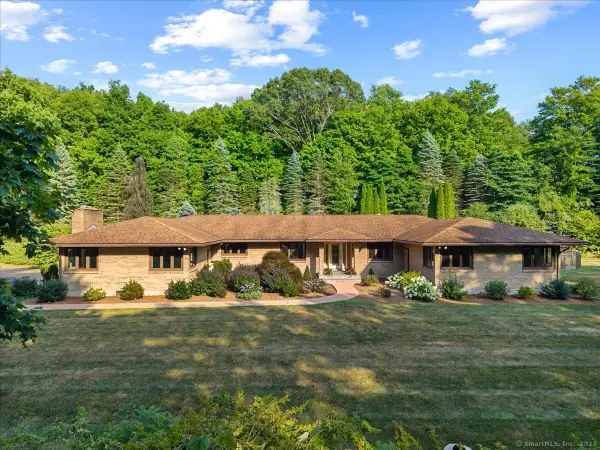 $849,900Active4 beds 5 baths5,855 sq. ft.
$849,900Active4 beds 5 baths5,855 sq. ft.70R Tri Mountain Road, Durham, CT 06422
MLS# 24113001Listed by: Seabury Hill REALTORS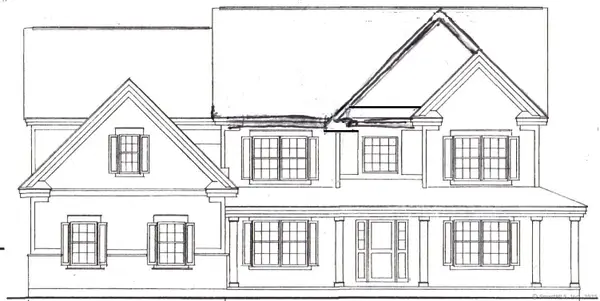 $1,061,000Pending5 beds 5 baths4,011 sq. ft.
$1,061,000Pending5 beds 5 baths4,011 sq. ft.74R Stonebridge Lane, Durham, CT 06422
MLS# 24106827Listed by: William Raveis Real Estate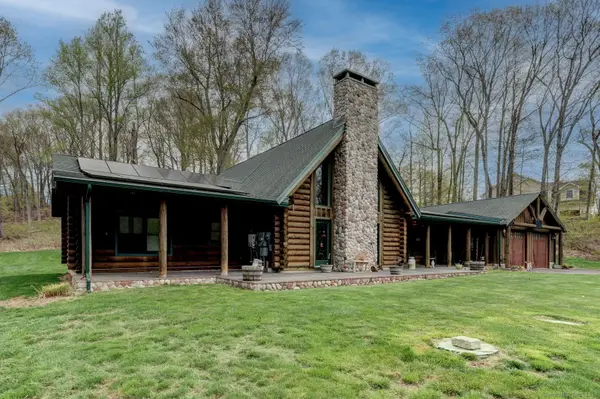 $699,900Active4 beds 2 baths2,400 sq. ft.
$699,900Active4 beds 2 baths2,400 sq. ft.204 Old Blue Hills Road, Durham, CT 06422
MLS# 24090739Listed by: William Raveis Real Estate $899,000Active5 beds 3 baths5,664 sq. ft.
$899,000Active5 beds 3 baths5,664 sq. ft.26 Old Wallingford Road, Durham, CT 06422
MLS# 24076737Listed by: William Raveis Real Estate $1,999,000Active7 beds 3 baths3,308 sq. ft.
$1,999,000Active7 beds 3 baths3,308 sq. ft.148 Wallingford Road, Durham, CT 06422
MLS# 24045370Listed by: Century 21 AllPoints Realty
