2125 14th St Nw #618, WASHINGTON, DC 20009
Local realty services provided by:Better Homes and Gardens Real Estate GSA Realty
2125 14th St Nw #618,WASHINGTON, DC 20009
$579,000
- 1 Beds
- 2 Baths
- 862 sq. ft.
- Condominium
- Active
Listed by:mattia d'affuso
Office:ttr sotheby's international realty
MLS#:DCDC2221542
Source:BRIGHTMLS
Price summary
- Price:$579,000
- Price per sq. ft.:$671.69
About this home
Experience this west-facing one-bedroom plus den (or second bedroom) condominium, featuring two full baths and secure underground garage parking. Light floods the open-plan living and dining areas into the gourmet kitchen with stainless steel appliances. The expansive kitchen island with granite countertops offers abundant workspace—perfect for cooking, entertaining, or simply displaying your favorite carryout.
This home has been refreshed with brand-new flooring throughout, elevating the modern design. A den and second full bathroom provide flexibility for guests, a dedicated office, or a second bedroom.
The award-winning Union Row is a premier, pet-friendly community offering exceptional amenities, including a 24-hour concierge and a community terrace with a grill and fire pit. Ideally located along the vibrant 14th Street corridor, residents enjoy immediate access to D.C.’s finest dining, shopping, and entertainment. Just one block from Metro and Circulator, this residence offers a near-perfect 99 Walk Score, making it the ultimate urban retreat.
Contact an agent
Home facts
- Year built:2007
- Listing ID #:DCDC2221542
- Added:8 day(s) ago
- Updated:September 17, 2025 at 01:47 PM
Rooms and interior
- Bedrooms:1
- Total bathrooms:2
- Full bathrooms:2
- Living area:862 sq. ft.
Heating and cooling
- Cooling:Central A/C
- Heating:Electric, Forced Air
Structure and exterior
- Year built:2007
- Building area:862 sq. ft.
Schools
- High school:CARDOZO EDUCATION CAMPUS
Utilities
- Water:Public
- Sewer:Public Sewer
Finances and disclosures
- Price:$579,000
- Price per sq. ft.:$671.69
- Tax amount:$4,325 (2024)
New listings near 2125 14th St Nw #618
- Coming Soon
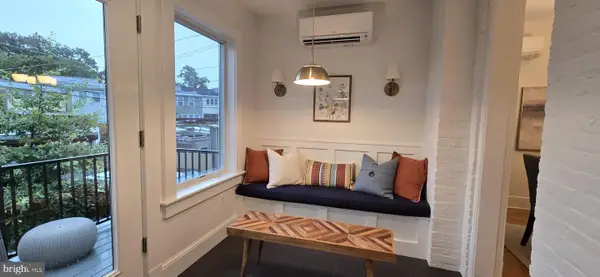 $779,000Coming Soon4 beds 4 baths
$779,000Coming Soon4 beds 4 baths4613 8th St Nw, WASHINGTON, DC 20011
MLS# DCDC2222726Listed by: RLAH @PROPERTIES - New
 $500,000Active1 beds 1 baths620 sq. ft.
$500,000Active1 beds 1 baths620 sq. ft.57 N St Nw #120, WASHINGTON, DC 20001
MLS# DCDC2222610Listed by: CENTURY 21 NEW MILLENNIUM - New
 $399,000Active3 beds 2 baths1,253 sq. ft.
$399,000Active3 beds 2 baths1,253 sq. ft.808 Somerset Pl Nw, WASHINGTON, DC 20011
MLS# DCDC2223176Listed by: REAL BROKER, LLC - New
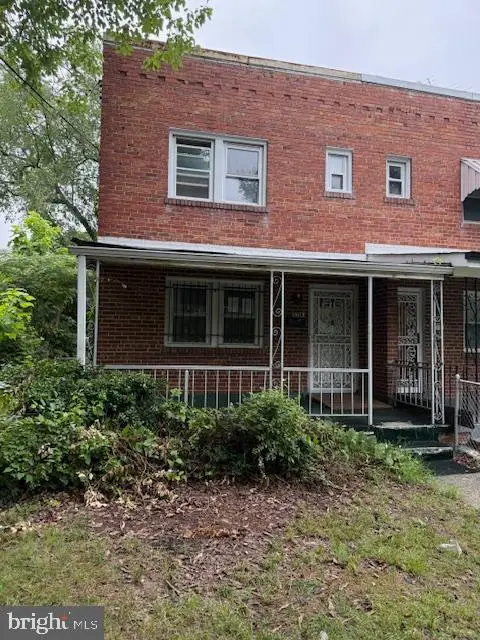 $215,000Active2 beds 2 baths1,260 sq. ft.
$215,000Active2 beds 2 baths1,260 sq. ft.5716 Foote St Ne, WASHINGTON, DC 20019
MLS# DCDC2208606Listed by: ISABELLE WILLIAMS AND ASSOCIATES - Open Sun, 11am to 1pmNew
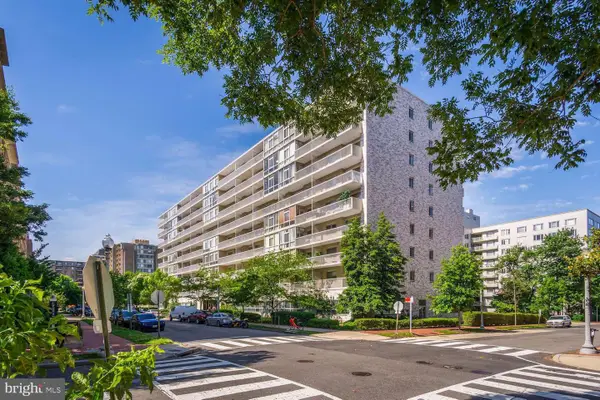 $699,000Active2 beds 2 baths1,550 sq. ft.
$699,000Active2 beds 2 baths1,550 sq. ft.730 24th St Nw #906/907, WASHINGTON, DC 20037
MLS# DCDC2216966Listed by: RE/MAX ALLEGIANCE - Coming Soon
 $924,900Coming Soon4 beds 4 baths
$924,900Coming Soon4 beds 4 baths4319 12th Pl Ne, WASHINGTON, DC 20017
MLS# DCDC2223032Listed by: TTR SOTHEBY'S INTERNATIONAL REALTY - New
 $1,400,000Active4 beds 4 baths2,100 sq. ft.
$1,400,000Active4 beds 4 baths2,100 sq. ft.1411 5th St Nw, WASHINGTON, DC 20001
MLS# DCDC2223156Listed by: COMPASS - Coming Soon
 $2,100,000Coming Soon5 beds 4 baths
$2,100,000Coming Soon5 beds 4 baths4335 Cathedral Ave Nw, WASHINGTON, DC 20016
MLS# DCDC2222534Listed by: KELLER WILLIAMS REALTY - Coming Soon
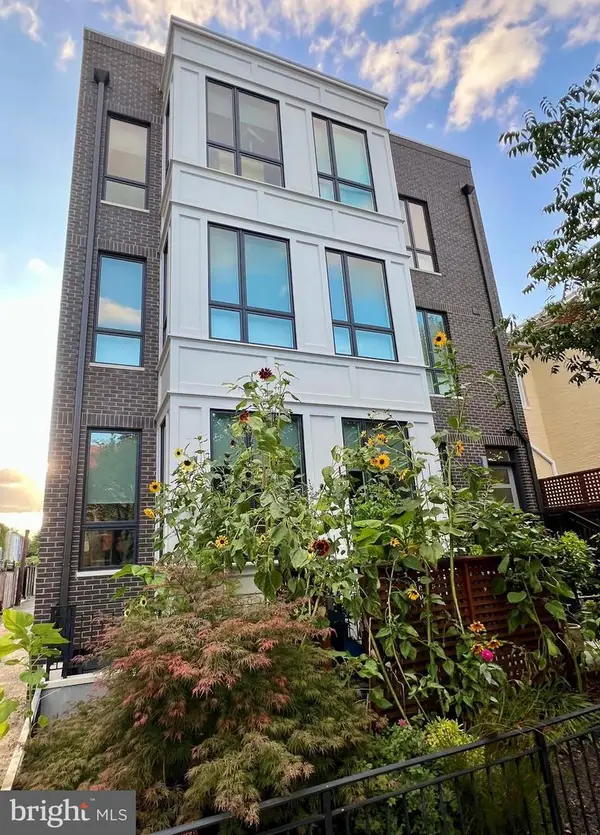 $849,900Coming Soon2 beds 3 baths
$849,900Coming Soon2 beds 3 baths824 13th St Ne #1, WASHINGTON, DC 20002
MLS# DCDC2222618Listed by: REAL BROKER, LLC - Coming SoonOpen Sat, 11am to 1pm
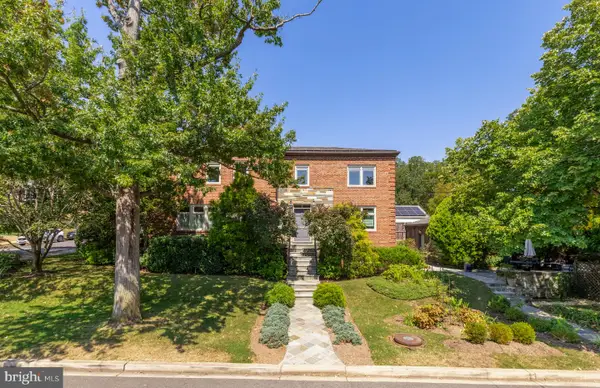 $1,875,000Coming Soon6 beds 4 baths
$1,875,000Coming Soon6 beds 4 baths1755 Upshur St Nw, WASHINGTON, DC 20011
MLS# DCDC2188076Listed by: COMPASS
