10 Westerly St, Newark, DE 19713
Local realty services provided by:Better Homes and Gardens Real Estate Valley Partners
10 Westerly St,Newark, DE 19713
$265,900
- 4 Beds
- 2 Baths
- 1,375 sq. ft.
- Townhouse
- Pending
Listed by:barry g godfrey
Office:home finders real estate company
MLS#:DENC2091226
Source:BRIGHTMLS
Price summary
- Price:$265,900
- Price per sq. ft.:$193.38
About this home
Welcome to 10 Westerly Street! This 4-bedroom, 2-bathroom end-unit townhome is nestled in the desirable Kimberton community. Offering both charm and convenience, this home provides easy access to I-95, Kirkwood Highway, the University of Delaware campus, popular dining, shopping and more. As you arrive, you'll be greeted by this home’s inviting curb appeal. Step inside to find fresh paint. Continue through to kitchen boasting stainless steel appliances, and New Gray Cabinets for all your storage needs. Upstairs, the primary bedroom offers a peaceful retreat, complete with a stylishly updated ensuite bathroom featuring a walk-in shower. Three additional spacious bedrooms and a refreshed full bathroom complete the second level. Downstairs, you will find the finished basement, offering additional living
space. Outside, the spacious fenced in yard provides endless possibilities for outdoor enjoyment. Prime location, this move-in-ready home won’t be on the market for long—schedule your tour today!
Contact an agent
Home facts
- Year built:1978
- Listing ID #:DENC2091226
- Added:17 day(s) ago
- Updated:November 01, 2025 at 07:28 AM
Rooms and interior
- Bedrooms:4
- Total bathrooms:2
- Full bathrooms:2
- Living area:1,375 sq. ft.
Heating and cooling
- Cooling:Central A/C
- Heating:Electric, Heat Pump - Electric BackUp
Structure and exterior
- Year built:1978
- Building area:1,375 sq. ft.
- Lot area:0.1 Acres
Utilities
- Water:Public
- Sewer:Public Sewer
Finances and disclosures
- Price:$265,900
- Price per sq. ft.:$193.38
- Tax amount:$2,780 (2025)
New listings near 10 Westerly St
- Coming Soon
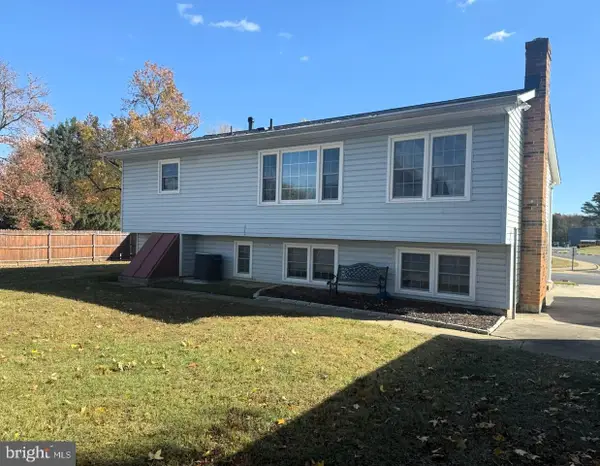 $414,900Coming Soon3 beds 2 baths
$414,900Coming Soon3 beds 2 baths886 Broadfield Dr, NEWARK, DE 19713
MLS# DENC2092352Listed by: PATTERSON-SCHWARTZ-NEWARK - Coming Soon
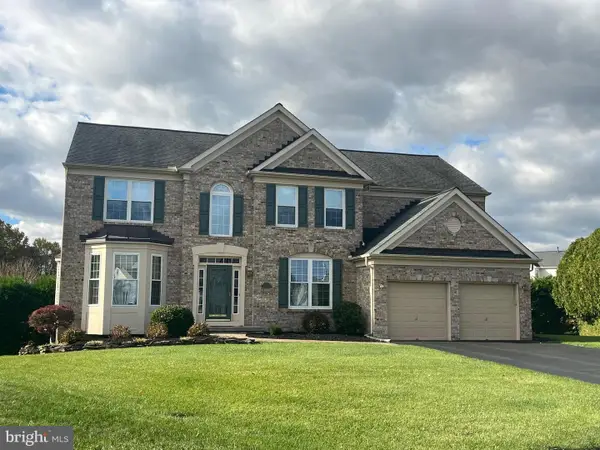 $750,000Coming Soon4 beds 4 baths
$750,000Coming Soon4 beds 4 baths7 Warbler Ct, NEWARK, DE 19711
MLS# DENC2092338Listed by: RE/MAX POINT REALTY - New
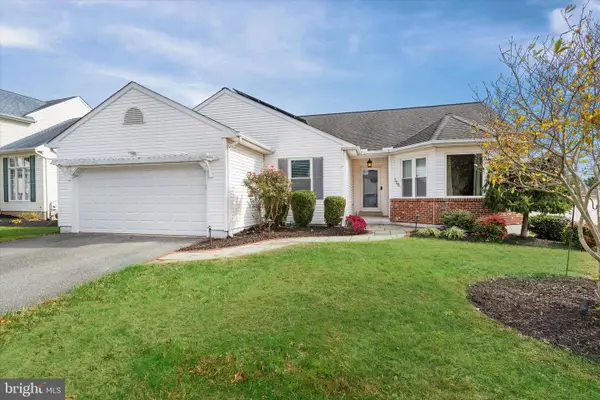 $440,000Active3 beds 2 baths1,600 sq. ft.
$440,000Active3 beds 2 baths1,600 sq. ft.308 Gray Blvd, NEWARK, DE 19702
MLS# DENC2092184Listed by: BHHS FOX&ROACH-NEWTOWN SQUARE - Coming Soon
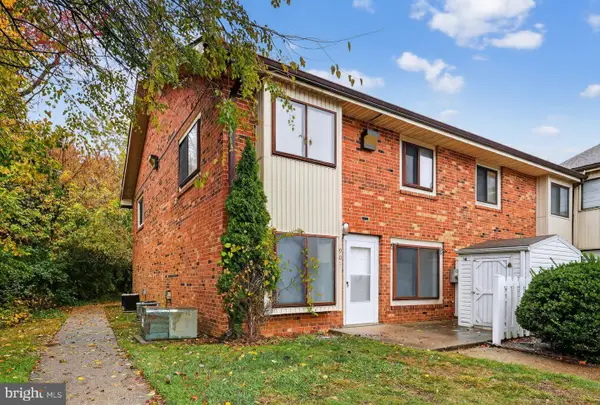 $215,000Coming Soon2 beds 1 baths
$215,000Coming Soon2 beds 1 baths901 Cobble Creek Curv, NEWARK, DE 19702
MLS# DENC2092316Listed by: CROWN HOMES REAL ESTATE - Open Sun, 12 to 2pmNew
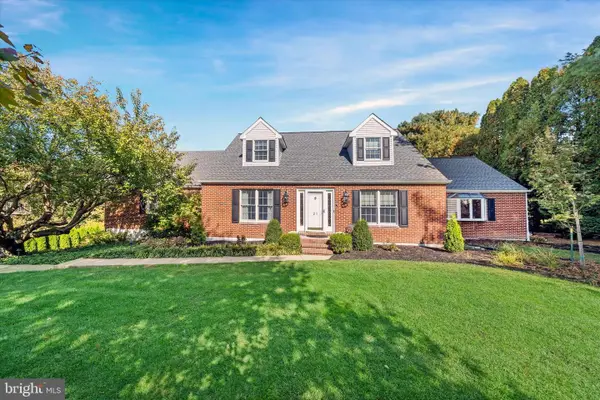 $695,000Active4 beds 3 baths3,875 sq. ft.
$695,000Active4 beds 3 baths3,875 sq. ft.21 Jarrell Farms Dr, NEWARK, DE 19711
MLS# DENC2092216Listed by: LONG & FOSTER REAL ESTATE, INC. - Coming Soon
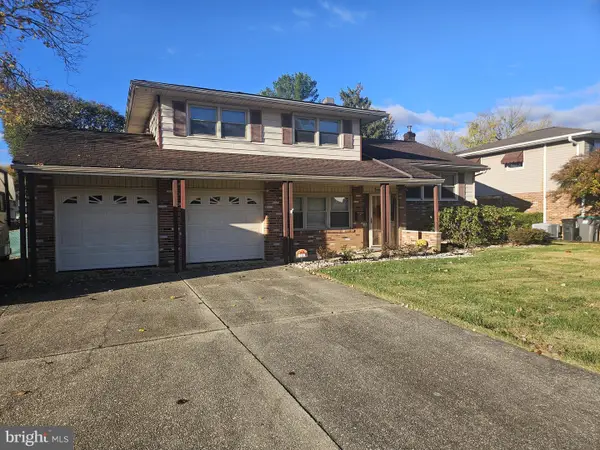 $399,900Coming Soon4 beds 2 baths
$399,900Coming Soon4 beds 2 baths25 Windflower Dr, NEWARK, DE 19711
MLS# DENC2092318Listed by: PATTERSON-SCHWARTZ-HOCKESSIN - Coming Soon
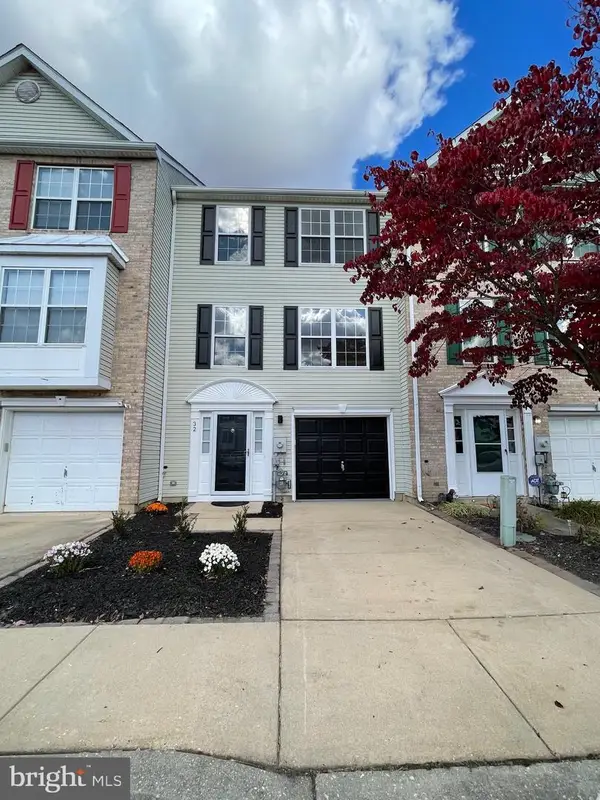 $345,000Coming Soon3 beds 2 baths
$345,000Coming Soon3 beds 2 baths32 Chambord Dr, NEWARK, DE 19702
MLS# DENC2091812Listed by: REAL BROKER, LLC - New
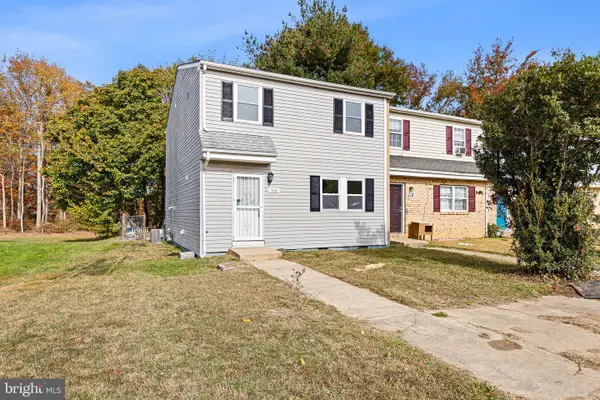 $249,900Active3 beds 2 baths1,225 sq. ft.
$249,900Active3 beds 2 baths1,225 sq. ft.113 E Plover Dr, NEWARK, DE 19702
MLS# DENC2092186Listed by: FSBO BROKER - Coming Soon
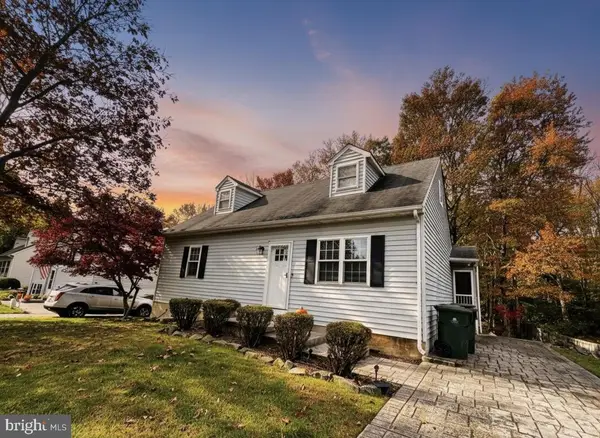 $359,900Coming Soon3 beds 2 baths
$359,900Coming Soon3 beds 2 baths36 Julie Ln, NEWARK, DE 19711
MLS# DENC2092138Listed by: COLDWELL BANKER REALTY - New
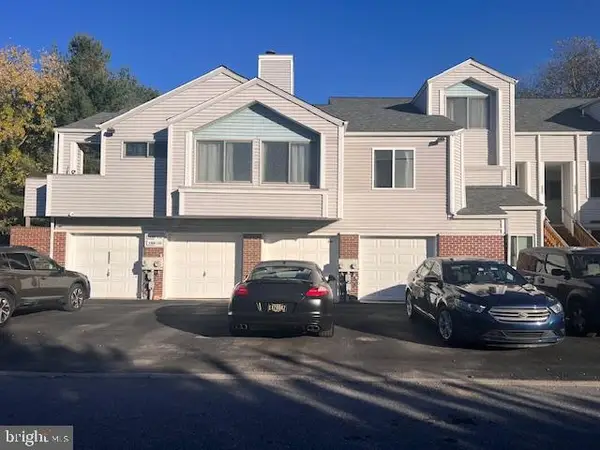 $210,000Active2 beds 3 baths
$210,000Active2 beds 3 baths2307 Creekside Dr #47, NEWARK, DE 19711
MLS# DENC2092150Listed by: RE/MAX ASSOCIATES-WILMINGTON
