1005 Barley Dr, Wilmington, DE 19807
Local realty services provided by:Better Homes and Gardens Real Estate Valley Partners
1005 Barley Dr,Wilmington, DE 19807
$829,900
- 3 Beds
- 3 Baths
- 2,675 sq. ft.
- Single family
- Pending
Listed by: laura c robelen, sean mcclafferty
Office: long & foster real estate, inc.
MLS#:DENC2092724
Source:BRIGHTMLS
Price summary
- Price:$829,900
- Price per sq. ft.:$310.24
- Monthly HOA dues:$69.33
About this home
This 2-story twin home in secluded Barley Mill Courts is sure to amaze agents and buyers alike. Totally RE-imagined, RE-designed, RE-freshed, RE-done, RE-painted to offer the finest in refined living. From the moment you enter the new front door, you know you are someplace special. Newly added hardwood flooring greets you and flows throughout both floors of the home (all refinished). A convenient home office off of the 2 story foyer is the perfect work-from-home spot. Straight ahead is the spacious living room overlooking the patio and back yard. The focal point of this room is the fireplace with stunning floor-to-ceiling marble surround which was converted to propane gas with remote control. The chimney liner and cap are also new as is the non-flammable reinforcement behind the marble for extra safety. The hall powder room was totally redone with high-end cabinetry, new faucets, toilet, lights and marble vanity top. The star of the show is the new kitchen which was professionally redesigned and reconfigured. The room was opened and expanded into the dining room for added light. High-end Medallion white cabinetry with stunning contrasting blue cabinetry in the large island for barstool seating, leathered marble countertops, exceptional storage, stainless new appliances, double sinks, the list goes on! Add to that, the redone butler’s pantry with additional storage to make entertaining easy. The charming dining room opens to a sunroom which can be used year-round. Don’t miss all of the gorgeous new light fixtures and recessed lights throughout the home! Upstairs, you notice the large hallway with space for furniture and artwork. The hall bath was totally redone including reinforcement of the floor under the new tub. Kraftmaid cabinets, quartzite counters, and new sink & toilet. The upstairs laundry is so convenient. Two auxiliary bedrooms feature updated lighting, fresh paint, great closets. The Primary bedroom suite was totally redesigned, featuring a spectacular new bathroom and closet/dressing area. The bath features Kraftmaid cabinetry, quartzite counters, dual-entry glass shower door, 2 shower heads, heated towel warmer, all new plumbing and lighting. The custom closet has hanging storage, shoe shelving and drawer units, plus added electric. Truly a special space to retreat and relax! The basement provides extra storage as does the 2 car garage with shelving. Please see the Special Features sheet for more details of this very special home. Convenient location, so close to dining, shopping, and major access roads.
Contact an agent
Home facts
- Year built:1976
- Listing ID #:DENC2092724
- Added:4 day(s) ago
- Updated:November 14, 2025 at 06:39 PM
Rooms and interior
- Bedrooms:3
- Total bathrooms:3
- Full bathrooms:2
- Half bathrooms:1
- Living area:2,675 sq. ft.
Heating and cooling
- Cooling:Central A/C
- Heating:Forced Air, Oil
Structure and exterior
- Roof:Architectural Shingle
- Year built:1976
- Building area:2,675 sq. ft.
- Lot area:0.13 Acres
Utilities
- Water:Public
- Sewer:Public Sewer
Finances and disclosures
- Price:$829,900
- Price per sq. ft.:$310.24
- Tax amount:$5,330 (2025)
New listings near 1005 Barley Dr
- New
 $225,000Active3 beds 2 baths1,275 sq. ft.
$225,000Active3 beds 2 baths1,275 sq. ft.2516 N Heald St, WILMINGTON, DE 19802
MLS# DENC2093020Listed by: RE/MAX ASSOCIATES - NEWARK - New
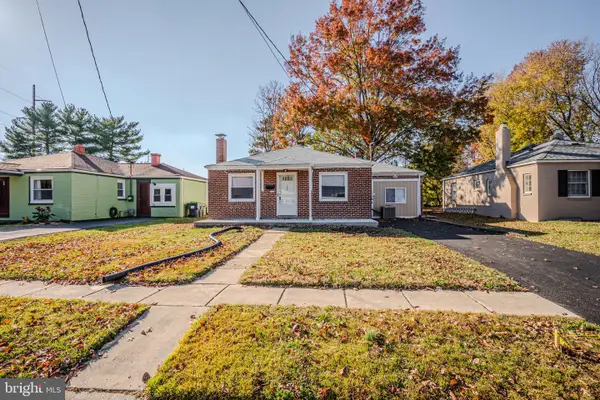 $325,000Active3 beds 2 baths1,250 sq. ft.
$325,000Active3 beds 2 baths1,250 sq. ft.208 Harding Ave, WILMINGTON, DE 19804
MLS# DENC2092966Listed by: RE/MAX ASSOCIATES-WILMINGTON - New
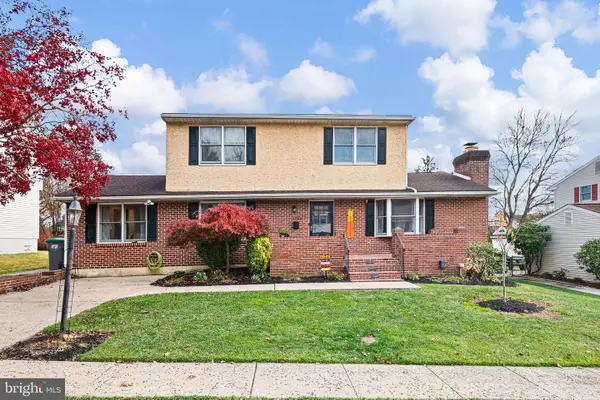 $520,000Active5 beds 4 baths2,145 sq. ft.
$520,000Active5 beds 4 baths2,145 sq. ft.3206 Dunlap Dr, WILMINGTON, DE 19808
MLS# DENC2092958Listed by: CROWN HOMES REAL ESTATE - Open Sun, 2 to 4pmNew
 $425,000Active4 beds 2 baths1,875 sq. ft.
$425,000Active4 beds 2 baths1,875 sq. ft.2721 Fawkes Dr, WILMINGTON, DE 19808
MLS# DENC2092892Listed by: WEICHERT, REALTORS - CORNERSTONE 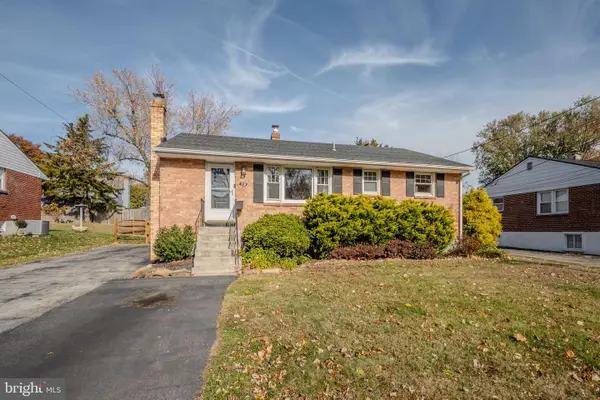 $449,000Pending4 beds 2 baths2,300 sq. ft.
$449,000Pending4 beds 2 baths2,300 sq. ft.319 Mcdaniel Ave, WILMINGTON, DE 19803
MLS# DENC2092834Listed by: RE/MAX ASSOCIATES-WILMINGTON- Open Sat, 1 to 4pmNew
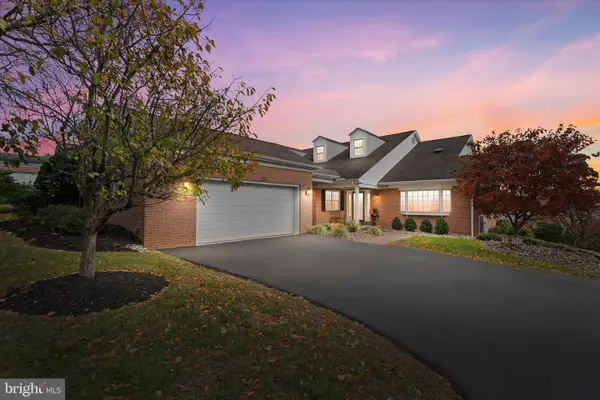 $699,000Active4 beds 4 baths3,675 sq. ft.
$699,000Active4 beds 4 baths3,675 sq. ft.110 Stone Tower Ln, WILMINGTON, DE 19803
MLS# DENC2092840Listed by: BHHS FOX & ROACH-CONCORD - New
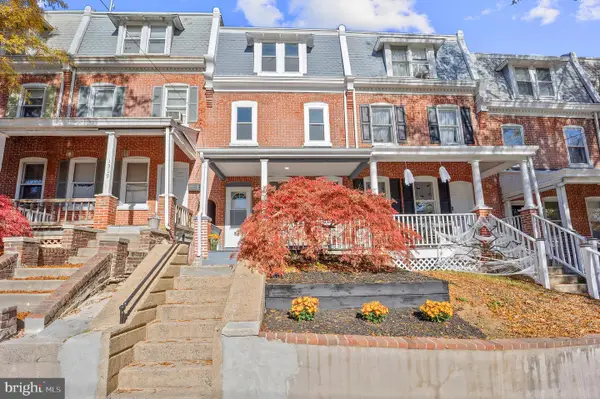 $489,900Active4 beds 3 baths2,631 sq. ft.
$489,900Active4 beds 3 baths2,631 sq. ft.1327 W 6th St, WILMINGTON, DE 19805
MLS# DENC2092580Listed by: COMPASS - New
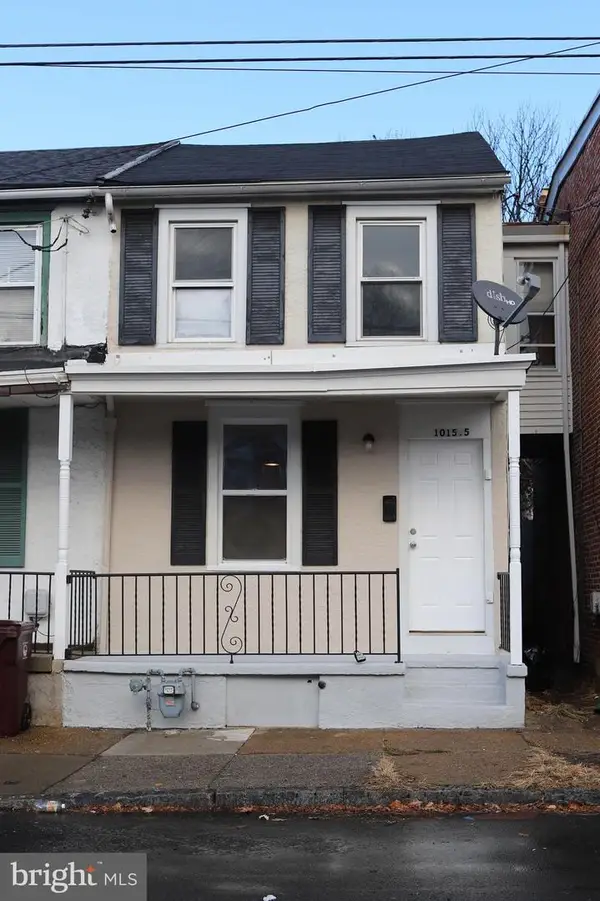 $144,999Active2 beds 1 baths850 sq. ft.
$144,999Active2 beds 1 baths850 sq. ft.1015-1/2 Linden St, WILMINGTON, DE 19805
MLS# DENC2092890Listed by: CROWN HOMES REAL ESTATE - New
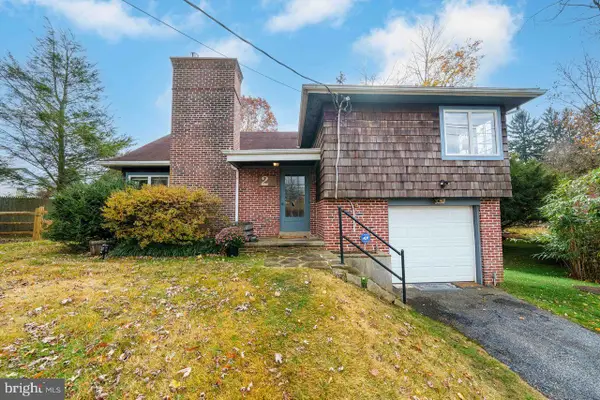 $385,000Active3 beds 2 baths1,163 sq. ft.
$385,000Active3 beds 2 baths1,163 sq. ft.2 Snuff Mill Rd, WILMINGTON, DE 19807
MLS# DENC2092972Listed by: PATTERSON-SCHWARTZ-BRANDYWINE - New
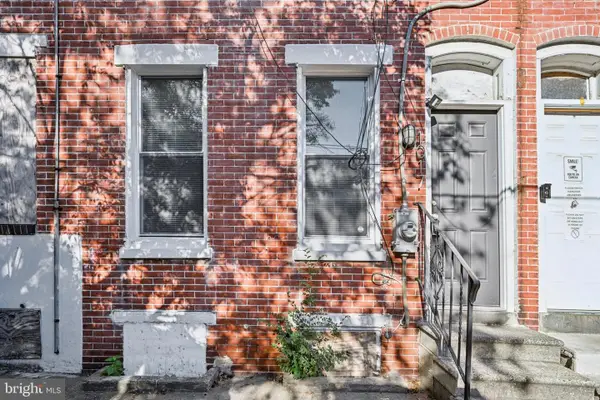 $185,000Active2 beds 2 baths1,300 sq. ft.
$185,000Active2 beds 2 baths1,300 sq. ft.1017 N Pine St, WILMINGTON, DE 19801
MLS# DENC2090916Listed by: REAL BROKER, LLC
