1214 Graylyn, Wilmington, DE 19803
Local realty services provided by:Better Homes and Gardens Real Estate Valley Partners
1214 Graylyn,Wilmington, DE 19803
$560,000
- 3 Beds
- 2 Baths
- 1,625 sq. ft.
- Single family
- Pending
Listed by: bill whittaker
Office: re/max associates-wilmington
MLS#:DENC2089992
Source:BRIGHTMLS
Price summary
- Price:$560,000
- Price per sq. ft.:$344.62
About this home
One floor living at its best. Take a look at this updated ranch house in popular Chatham in North Wilmington. Located adjacent to parkland on side and rear yards. Updates galore including the kitchen, both bathrooms, windows, including garden windows in the kitchen and living room, Florida room and more. Gorgeous hardwood floors throughout the entire house including the kitchen. The kitchen boasts soapstone countertops, gas cooking, wall oven, built-in microwave, pantry, undercounter lighting, garden window, plenty of cabinets space. Large primary bedroom with walk in closet and updated bath with heated floors and walk in shower. Hall bath has been updated and includes the washer and dryer. Large Living/family room with hardwood floors, garden windows and wood burning fireplace. All bedrooms have walk in closets. Formal dining room with hardwood floors. Year-round Florida room with heated floors and separate mini-split heating and cooling. Whole house generator. Full large basement. Gas HVAC. Gas hot water heater. Two car garage with opener and access to the house.
Contact an agent
Home facts
- Year built:1962
- Listing ID #:DENC2089992
- Added:43 day(s) ago
- Updated:November 14, 2025 at 08:40 AM
Rooms and interior
- Bedrooms:3
- Total bathrooms:2
- Full bathrooms:2
- Living area:1,625 sq. ft.
Heating and cooling
- Cooling:Central A/C
- Heating:Forced Air, Natural Gas
Structure and exterior
- Year built:1962
- Building area:1,625 sq. ft.
- Lot area:0.4 Acres
Schools
- High school:BRANDYWINE
Utilities
- Water:Public
- Sewer:Public Sewer
Finances and disclosures
- Price:$560,000
- Price per sq. ft.:$344.62
- Tax amount:$692 (2025)
New listings near 1214 Graylyn
- New
 $225,000Active3 beds 2 baths1,275 sq. ft.
$225,000Active3 beds 2 baths1,275 sq. ft.2516 N Heald St, WILMINGTON, DE 19802
MLS# DENC2093020Listed by: RE/MAX ASSOCIATES - NEWARK - New
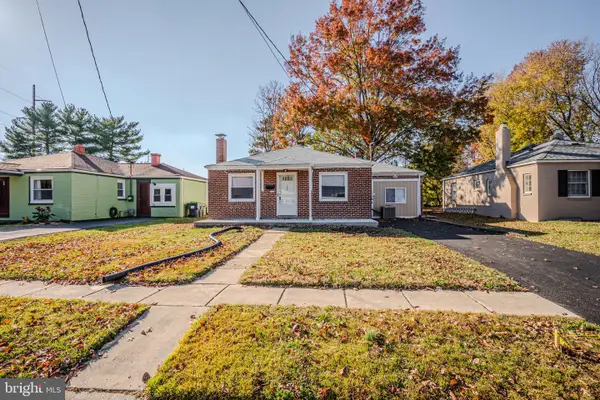 $325,000Active3 beds 2 baths1,250 sq. ft.
$325,000Active3 beds 2 baths1,250 sq. ft.208 Harding Ave, WILMINGTON, DE 19804
MLS# DENC2092966Listed by: RE/MAX ASSOCIATES-WILMINGTON - New
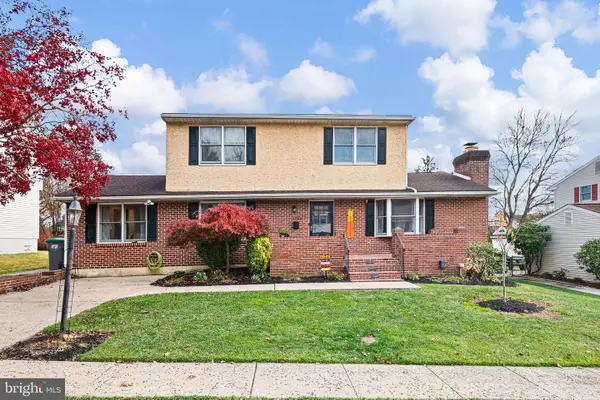 $520,000Active5 beds 4 baths2,145 sq. ft.
$520,000Active5 beds 4 baths2,145 sq. ft.3206 Dunlap Dr, WILMINGTON, DE 19808
MLS# DENC2092958Listed by: CROWN HOMES REAL ESTATE - New
 $425,000Active4 beds 2 baths1,875 sq. ft.
$425,000Active4 beds 2 baths1,875 sq. ft.2721 Fawkes Dr, WILMINGTON, DE 19808
MLS# DENC2092892Listed by: WEICHERT, REALTORS - CORNERSTONE 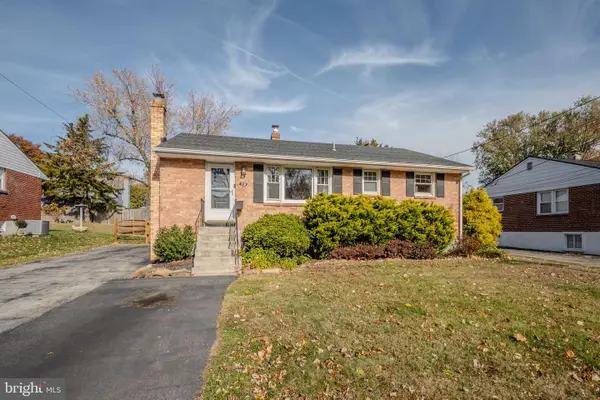 $449,000Pending4 beds 2 baths2,300 sq. ft.
$449,000Pending4 beds 2 baths2,300 sq. ft.319 Mcdaniel Ave, WILMINGTON, DE 19803
MLS# DENC2092834Listed by: RE/MAX ASSOCIATES-WILMINGTON- Open Sat, 1 to 4pmNew
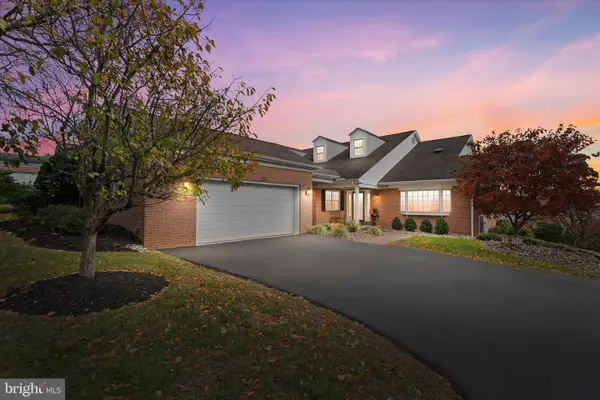 $699,000Active4 beds 4 baths3,675 sq. ft.
$699,000Active4 beds 4 baths3,675 sq. ft.110 Stone Tower Ln, WILMINGTON, DE 19803
MLS# DENC2092840Listed by: BHHS FOX & ROACH-CONCORD - New
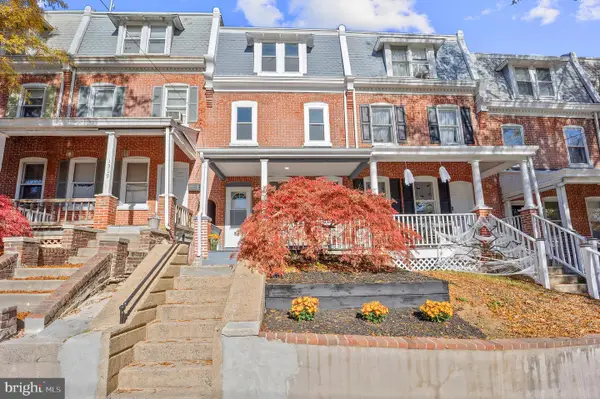 $489,900Active4 beds 3 baths2,631 sq. ft.
$489,900Active4 beds 3 baths2,631 sq. ft.1327 W 6th St, WILMINGTON, DE 19805
MLS# DENC2092580Listed by: COMPASS - New
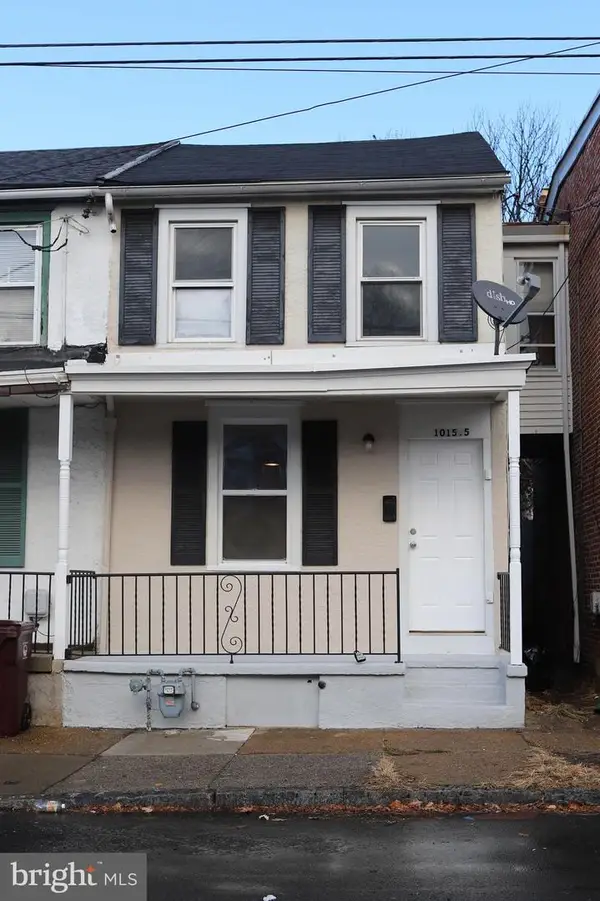 $144,999Active2 beds 1 baths850 sq. ft.
$144,999Active2 beds 1 baths850 sq. ft.1015-1/2 Linden St, WILMINGTON, DE 19805
MLS# DENC2092890Listed by: CROWN HOMES REAL ESTATE - New
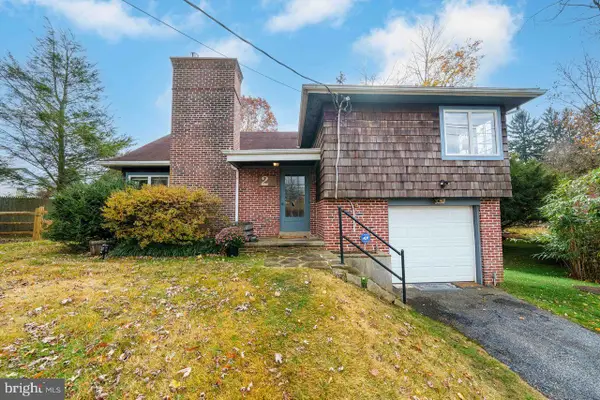 $385,000Active3 beds 2 baths1,163 sq. ft.
$385,000Active3 beds 2 baths1,163 sq. ft.2 Snuff Mill Rd, WILMINGTON, DE 19807
MLS# DENC2092972Listed by: PATTERSON-SCHWARTZ-BRANDYWINE - New
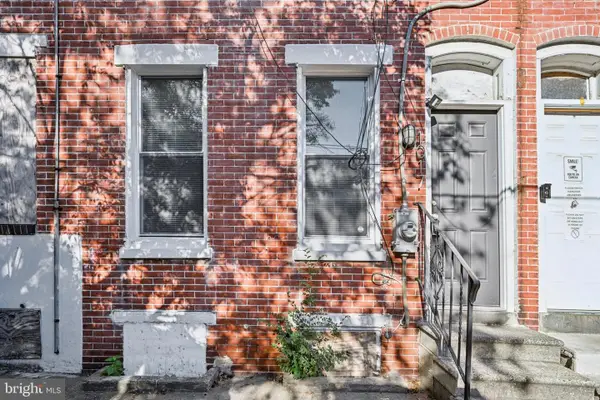 $185,000Active2 beds 2 baths1,300 sq. ft.
$185,000Active2 beds 2 baths1,300 sq. ft.1017 N Pine St, WILMINGTON, DE 19801
MLS# DENC2090916Listed by: REAL BROKER, LLC
