2106 Millers Rd, Wilmington, DE 19810
Local realty services provided by:Better Homes and Gardens Real Estate GSA Realty
Upcoming open houses
- Sun, Nov 0201:00 pm - 03:00 pm
Listed by:thomas wheeler
Office:patterson-schwartz-brandywine
MLS#:DENC2092296
Source:BRIGHTMLS
Price summary
- Price:$435,000
- Price per sq. ft.:$231.38
About this home
Nestled on nearly half an acre in the Arden Woods, this ranch-style home blends comfort and character with quiet woodland views. Large, low windows—reminiscent of Frank Lloyd Wright’s designs—invite you to sit and gaze at the trees beyond.
Inside, the open floor plan makes entertaining easy, with the dining room and cozy den/office overlooking the tranquil backyard—perfect for birdwatching or keeping an eye on the kids. The home offers 3–4 bedrooms and 2.5 baths, including a main bedroom with its own full bath and a flexible fourth bedroom or family room ideal for guests, work, or media.
Skylights, a fireplace, built-ins, and abundant closets add to the home’s appeal, while gas hot-water heat provides steady, even warmth in winter. When the weather warms, life naturally extends to the flagstone patio beneath the trees.
A detached oversized garage provides space for a car, workshop, or studio. Arden land rent includes real estate taxes, trash and recycling, and village upkeep—making ownership simple and predictable.
Showings begin soon—schedule your visit and experience this peaceful woodland retreat in person.
Contact an agent
Home facts
- Year built:1940
- Listing ID #:DENC2092296
- Added:1 day(s) ago
- Updated:November 02, 2025 at 04:32 AM
Rooms and interior
- Bedrooms:3
- Total bathrooms:3
- Full bathrooms:2
- Half bathrooms:1
- Living area:1,880 sq. ft.
Heating and cooling
- Cooling:Central A/C
- Heating:Hot Water, Natural Gas
Structure and exterior
- Roof:Asphalt
- Year built:1940
- Building area:1,880 sq. ft.
- Lot area:0.46 Acres
Utilities
- Water:Public
- Sewer:Public Sewer
Finances and disclosures
- Price:$435,000
- Price per sq. ft.:$231.38
New listings near 2106 Millers Rd
- New
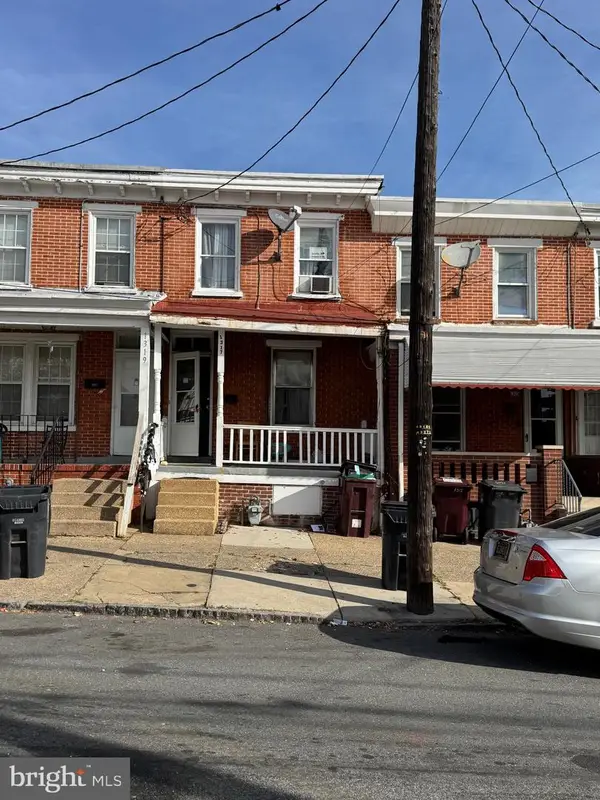 $100,000Active2 beds 2 baths950 sq. ft.
$100,000Active2 beds 2 baths950 sq. ft.1317 Chestnut St, WILMINGTON, DE 19805
MLS# DENC2091100Listed by: TESLA REALTY GROUP, LLC - Coming Soon
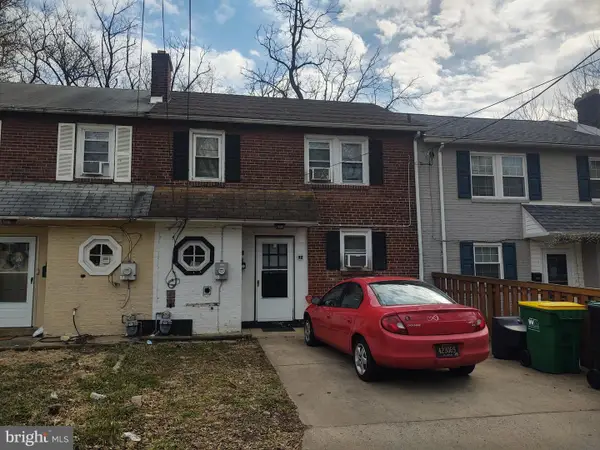 $139,900Coming Soon3 beds 1 baths
$139,900Coming Soon3 beds 1 baths17 S Rodney Dr, WILMINGTON, DE 19809
MLS# DENC2092368Listed by: CENTURY 21 EMERALD - New
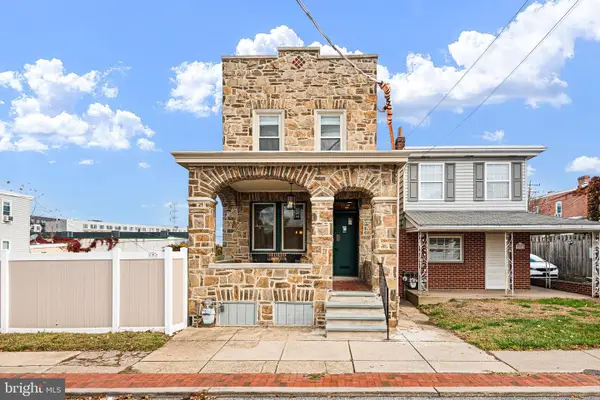 $390,000Active3 beds 2 baths1,475 sq. ft.
$390,000Active3 beds 2 baths1,475 sq. ft.1909 W 10th St, WILMINGTON, DE 19805
MLS# DENC2092344Listed by: EMORY HILL REAL ESTATE SERVICES INC. - Coming Soon
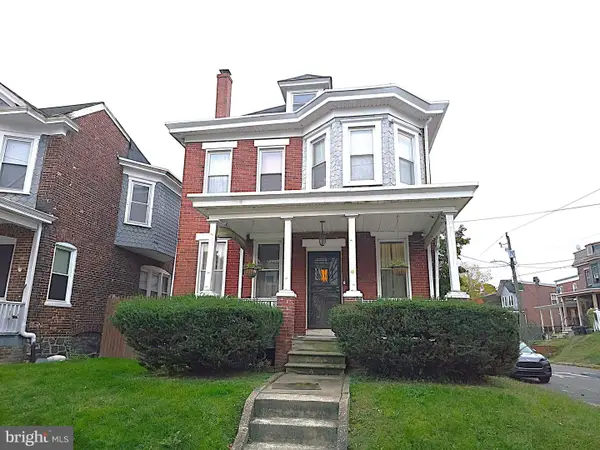 $224,888Coming Soon4 beds 2 baths
$224,888Coming Soon4 beds 2 baths2400 N Madison St, WILMINGTON, DE 19802
MLS# DENC2092350Listed by: EXP REALTY, LLC - New
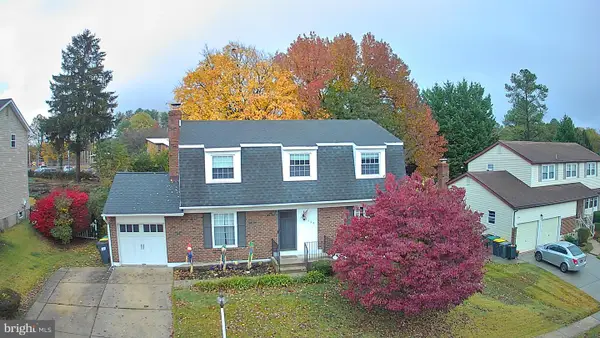 $499,000Active4 beds 3 baths2,025 sq. ft.
$499,000Active4 beds 3 baths2,025 sq. ft.5108 New Kent Rd, WILMINGTON, DE 19808
MLS# DENC2092342Listed by: PATTERSON-SCHWARTZ-MIDDLETOWN - Coming Soon
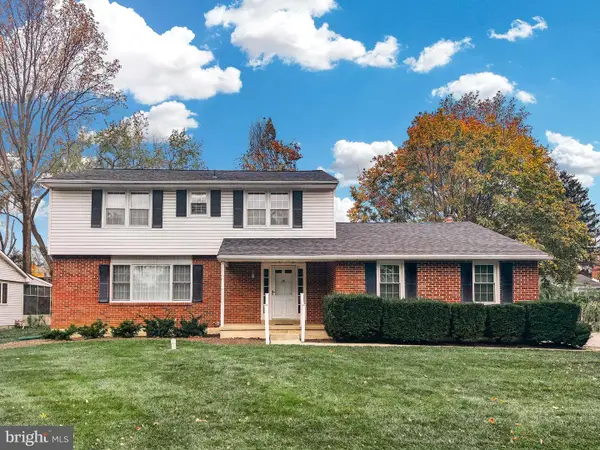 $650,000Coming Soon5 beds 4 baths
$650,000Coming Soon5 beds 4 baths2438 Granby Rd, WILMINGTON, DE 19810
MLS# DENC2091598Listed by: LONG & FOSTER REAL ESTATE, INC. - New
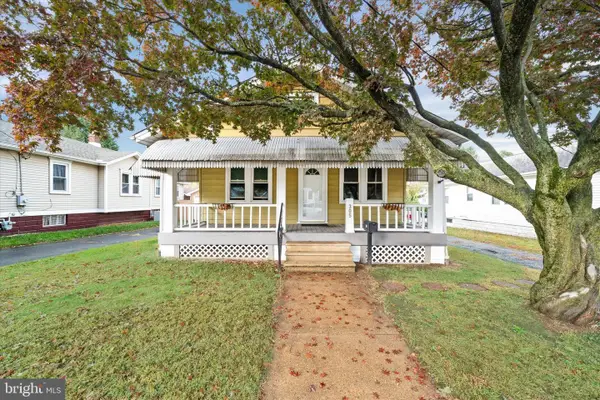 $250,000Active2 beds 1 baths925 sq. ft.
$250,000Active2 beds 1 baths925 sq. ft.305 W Summit Ave, WILMINGTON, DE 19804
MLS# DENC2091690Listed by: RE/MAX POINT REALTY - Coming SoonOpen Sun, 1 to 3pm
 $389,000Coming Soon3 beds 2 baths
$389,000Coming Soon3 beds 2 baths3605 Squirrel Hill Ct, WILMINGTON, DE 19808
MLS# DENC2091968Listed by: BHHS FOX & ROACH - HOCKESSIN - New
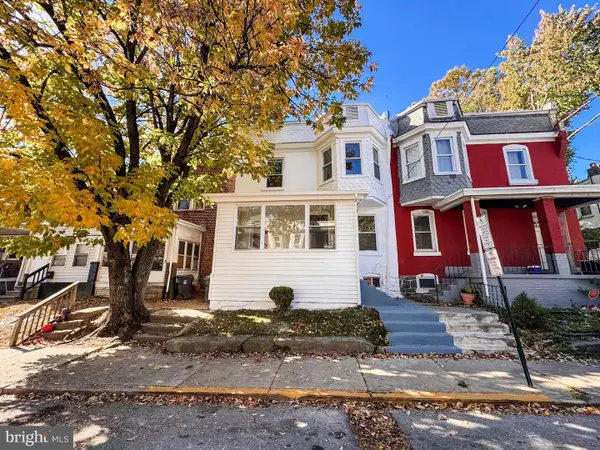 $224,900Active3 beds 3 baths1,750 sq. ft.
$224,900Active3 beds 3 baths1,750 sq. ft.802 E 22nd St, WILMINGTON, DE 19802
MLS# DENC2092306Listed by: COMPASS - New
 $260,000Active3 beds 1 baths1,725 sq. ft.
$260,000Active3 beds 1 baths1,725 sq. ft.602 Erdman Rd, WILMINGTON, DE 19804
MLS# DENC2092090Listed by: DELAWARE HOMES INC
