2721 Fawkes Dr, Wilmington, DE 19808
Local realty services provided by:Better Homes and Gardens Real Estate GSA Realty
2721 Fawkes Dr,Wilmington, DE 19808
$425,000
- 4 Beds
- 2 Baths
- 1,875 sq. ft.
- Single family
- Active
Upcoming open houses
- Sun, Nov 1602:00 pm - 04:00 pm
Listed by: linda j mahoney
Office: weichert, realtors - cornerstone
MLS#:DENC2092892
Source:BRIGHTMLS
Price summary
- Price:$425,000
- Price per sq. ft.:$226.67
About this home
Brimming with curb appeal, this inviting split-level home set on a corner lot in Sherwood Park II offers timeless character and the opportunity to refresh the space to make it your own. From the welcoming front porch, step inside to the sun-filled living room and adjoining dining room where newer windows and rich hardwood floors create an inviting first impression. The flow continues into the bright, functional kitchen. Each space connects seamlessly, creating the ideal balance of openness and definition. Upstairs is an inviting primary bedroom, two additional bedrooms and hall bath. The hardwood floors have been beautifully refinished adding classic character to the space. Downstairs is a comfortable family room, powder room and 4th bedroom offering convenient access to both the garage and backyard. Continue to the basement where you'll find an oversized laundry area and more than ample storage space. Located in Red Clay Consolidated School District, minutes from parks, restaurants, Christiana Mall, major highways and more. 2721 Fawkes Drive is a true blend of comfort, character and location. Schedule your showing today!
Contact an agent
Home facts
- Year built:1959
- Listing ID #:DENC2092892
- Added:2 day(s) ago
- Updated:November 14, 2025 at 06:39 PM
Rooms and interior
- Bedrooms:4
- Total bathrooms:2
- Full bathrooms:1
- Half bathrooms:1
- Living area:1,875 sq. ft.
Heating and cooling
- Cooling:Central A/C
- Heating:Baseboard - Hot Water, Hot Water, Natural Gas
Structure and exterior
- Roof:Architectural Shingle
- Year built:1959
- Building area:1,875 sq. ft.
- Lot area:0.25 Acres
Utilities
- Water:Public
- Sewer:Public Sewer
Finances and disclosures
- Price:$425,000
- Price per sq. ft.:$226.67
- Tax amount:$3,537 (2025)
New listings near 2721 Fawkes Dr
- New
 $225,000Active3 beds 2 baths1,275 sq. ft.
$225,000Active3 beds 2 baths1,275 sq. ft.2516 N Heald St, WILMINGTON, DE 19802
MLS# DENC2093020Listed by: RE/MAX ASSOCIATES - NEWARK - New
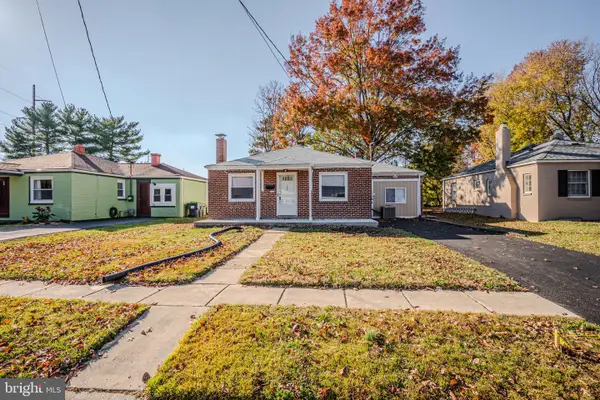 $325,000Active3 beds 2 baths1,250 sq. ft.
$325,000Active3 beds 2 baths1,250 sq. ft.208 Harding Ave, WILMINGTON, DE 19804
MLS# DENC2092966Listed by: RE/MAX ASSOCIATES-WILMINGTON - New
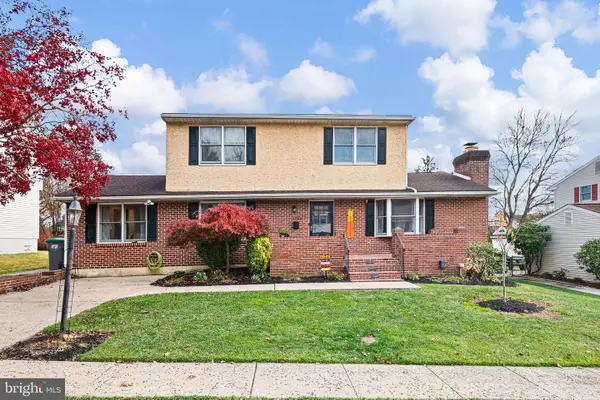 $520,000Active5 beds 4 baths2,145 sq. ft.
$520,000Active5 beds 4 baths2,145 sq. ft.3206 Dunlap Dr, WILMINGTON, DE 19808
MLS# DENC2092958Listed by: CROWN HOMES REAL ESTATE 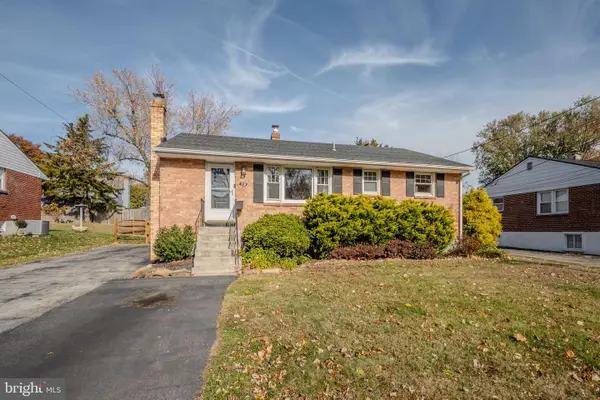 $449,000Pending4 beds 2 baths2,300 sq. ft.
$449,000Pending4 beds 2 baths2,300 sq. ft.319 Mcdaniel Ave, WILMINGTON, DE 19803
MLS# DENC2092834Listed by: RE/MAX ASSOCIATES-WILMINGTON- Open Sat, 1 to 4pmNew
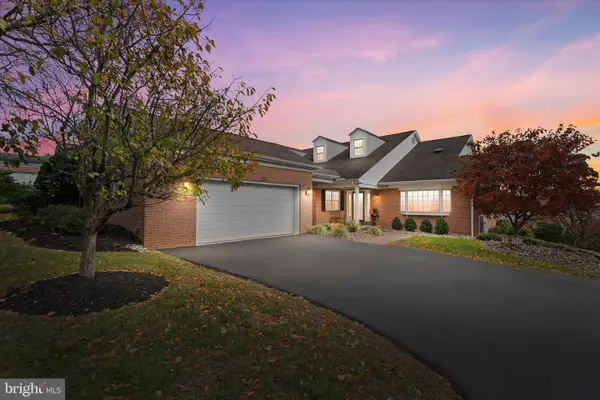 $699,000Active4 beds 4 baths3,675 sq. ft.
$699,000Active4 beds 4 baths3,675 sq. ft.110 Stone Tower Ln, WILMINGTON, DE 19803
MLS# DENC2092840Listed by: BHHS FOX & ROACH-CONCORD - New
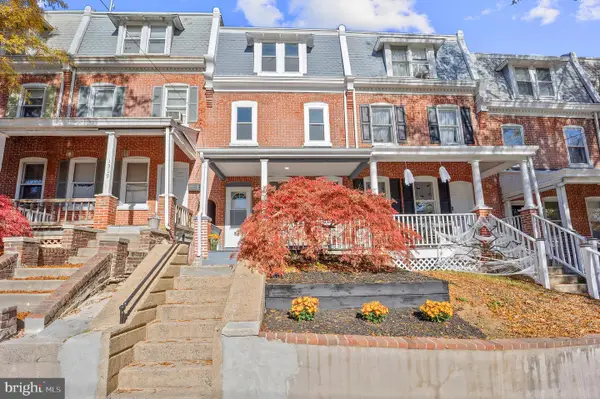 $489,900Active4 beds 3 baths2,631 sq. ft.
$489,900Active4 beds 3 baths2,631 sq. ft.1327 W 6th St, WILMINGTON, DE 19805
MLS# DENC2092580Listed by: COMPASS - New
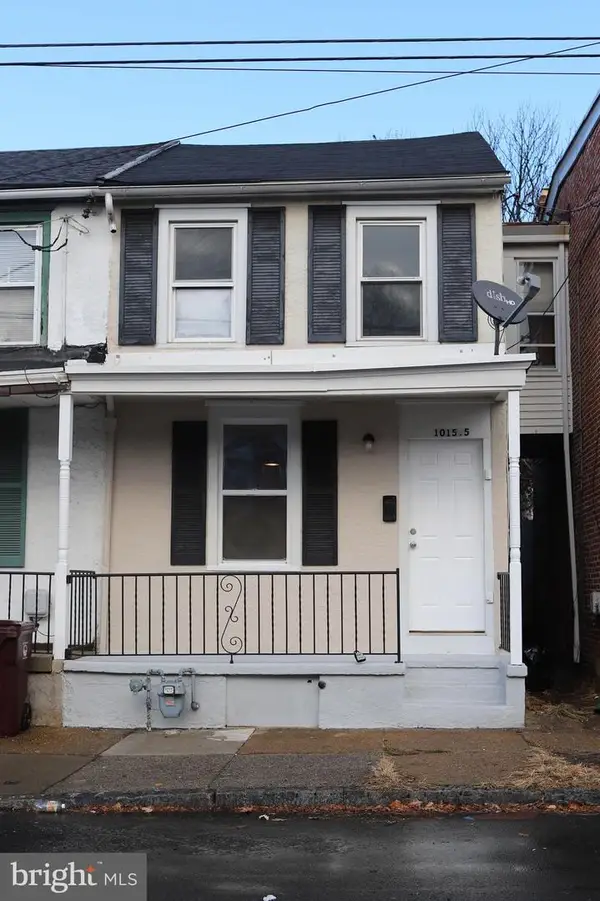 $144,999Active2 beds 1 baths850 sq. ft.
$144,999Active2 beds 1 baths850 sq. ft.1015-1/2 Linden St, WILMINGTON, DE 19805
MLS# DENC2092890Listed by: CROWN HOMES REAL ESTATE - New
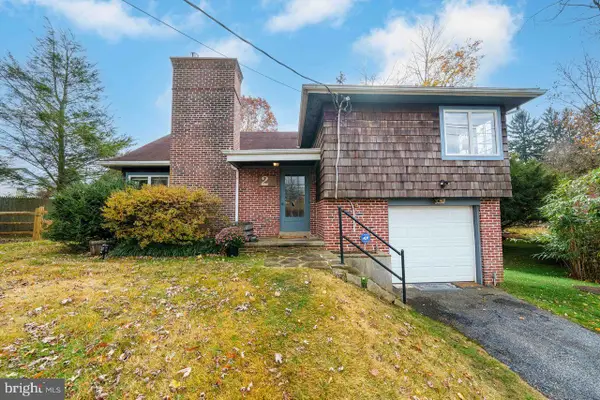 $385,000Active3 beds 2 baths1,163 sq. ft.
$385,000Active3 beds 2 baths1,163 sq. ft.2 Snuff Mill Rd, WILMINGTON, DE 19807
MLS# DENC2092972Listed by: PATTERSON-SCHWARTZ-BRANDYWINE - New
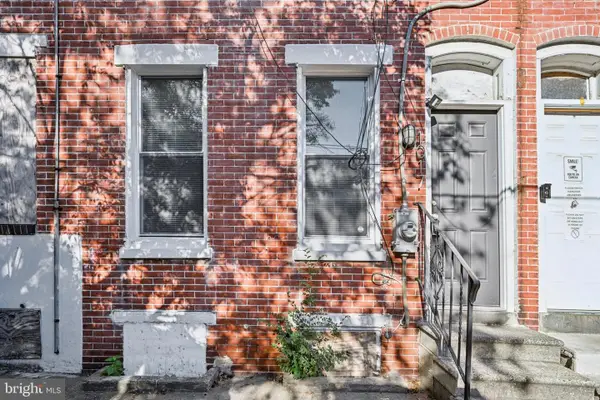 $185,000Active2 beds 2 baths1,300 sq. ft.
$185,000Active2 beds 2 baths1,300 sq. ft.1017 N Pine St, WILMINGTON, DE 19801
MLS# DENC2090916Listed by: REAL BROKER, LLC
