915 Barley Dr, Wilmington, DE 19807
Local realty services provided by:Better Homes and Gardens Real Estate GSA Realty
915 Barley Dr,Wilmington, DE 19807
$985,000
- 4 Beds
- 5 Baths
- 5,056 sq. ft.
- Single family
- Active
Listed by: stephen j mottola, kristine mottola
Office: compass
MLS#:DENC2092642
Source:BRIGHTMLS
Price summary
- Price:$985,000
- Price per sq. ft.:$194.82
- Monthly HOA dues:$69.33
About this home
Welcome to 915 Barley Drive, a residence where elegance meets comfort in a stunning brick colonial design. This home boasts 4 bedrooms and 3.2 bathrooms, encompassing an impressive 5000+ square feet on a generous 0.35 acre lot. As you step inside through the arched doorway, be captivated by the sophisticated charm of the main floor living room, adorned with one of three exquisite fireplaces, setting a warm and inviting ambiance. The great room is a masterpiece of design, featuring an updated kitchen that seamlessly integrates with a spacious family room and dining area. Skylights, two French doors, and a picturesque window flood the room with natural light, creating a sunroom experience that delights the senses. The main floor also accommodates a luxurious primary suite which is a sanctuary of its own, complete with two walk-in closets and a private full bath. Adjacent to the suite, discover a versatile study or home office space, offering a quiet retreat for work or reading. Additionally, find convenience in the powder room, laundry room, and easy access to the screened-in porch and two-car garage allowing for a main floor living experience. Three additional well-appointed bedrooms, two full baths, and a cedar closet make up the upper level, providing ample space and privacy for all. The finished walk-out lower level adds a touch of versatility with an additional powder room, perfect for entertaining or leisurely pursuits. Recent updates to systems include new roof in 2025, air conditioning in 2022 and water heater in 2021. 915 Barley Drive is more than just a home; it is a canvas ready for your personal touch. Experience the blend of elegance, comfort, and functionality in a home designed to meet the needs of today’s discerning homeowner.
Contact an agent
Home facts
- Year built:1977
- Listing ID #:DENC2092642
- Added:8 day(s) ago
- Updated:November 14, 2025 at 02:50 PM
Rooms and interior
- Bedrooms:4
- Total bathrooms:5
- Full bathrooms:3
- Half bathrooms:2
- Living area:5,056 sq. ft.
Heating and cooling
- Cooling:Central A/C
- Heating:Forced Air, Oil
Structure and exterior
- Year built:1977
- Building area:5,056 sq. ft.
- Lot area:0.35 Acres
Utilities
- Water:Public
- Sewer:Public Sewer
Finances and disclosures
- Price:$985,000
- Price per sq. ft.:$194.82
- Tax amount:$7,864 (2025)
New listings near 915 Barley Dr
- New
 $225,000Active3 beds 2 baths1,275 sq. ft.
$225,000Active3 beds 2 baths1,275 sq. ft.2516 N Heald St, WILMINGTON, DE 19802
MLS# DENC2093020Listed by: RE/MAX ASSOCIATES - NEWARK - New
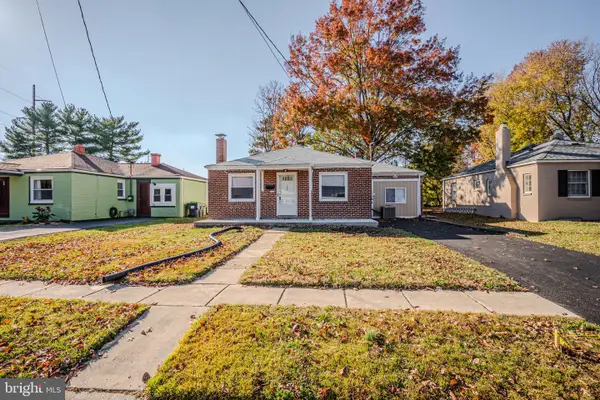 $325,000Active3 beds 2 baths1,250 sq. ft.
$325,000Active3 beds 2 baths1,250 sq. ft.208 Harding Ave, WILMINGTON, DE 19804
MLS# DENC2092966Listed by: RE/MAX ASSOCIATES-WILMINGTON - New
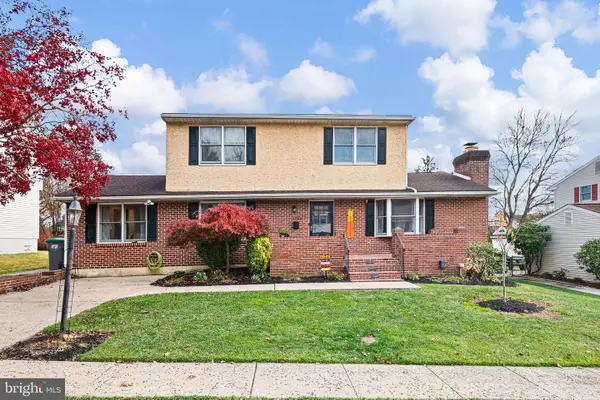 $520,000Active5 beds 4 baths2,145 sq. ft.
$520,000Active5 beds 4 baths2,145 sq. ft.3206 Dunlap Dr, WILMINGTON, DE 19808
MLS# DENC2092958Listed by: CROWN HOMES REAL ESTATE - New
 $425,000Active4 beds 2 baths1,875 sq. ft.
$425,000Active4 beds 2 baths1,875 sq. ft.2721 Fawkes Dr, WILMINGTON, DE 19808
MLS# DENC2092892Listed by: WEICHERT, REALTORS - CORNERSTONE 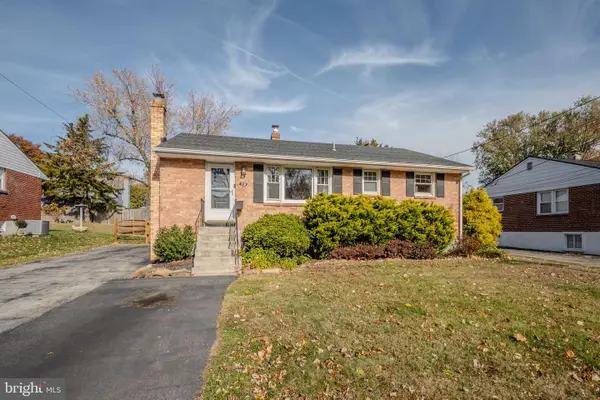 $449,000Pending4 beds 2 baths2,300 sq. ft.
$449,000Pending4 beds 2 baths2,300 sq. ft.319 Mcdaniel Ave, WILMINGTON, DE 19803
MLS# DENC2092834Listed by: RE/MAX ASSOCIATES-WILMINGTON- Open Sat, 1 to 4pmNew
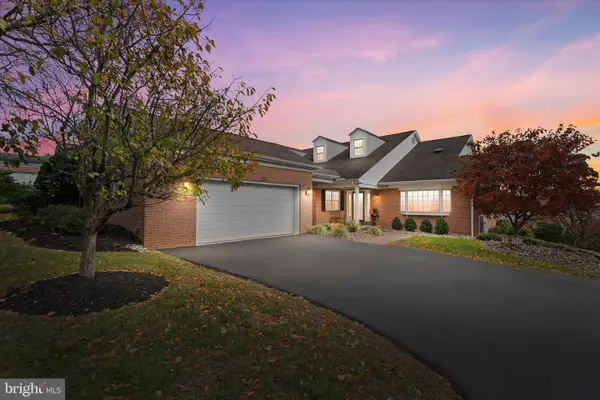 $699,000Active4 beds 4 baths3,675 sq. ft.
$699,000Active4 beds 4 baths3,675 sq. ft.110 Stone Tower Ln, WILMINGTON, DE 19803
MLS# DENC2092840Listed by: BHHS FOX & ROACH-CONCORD - New
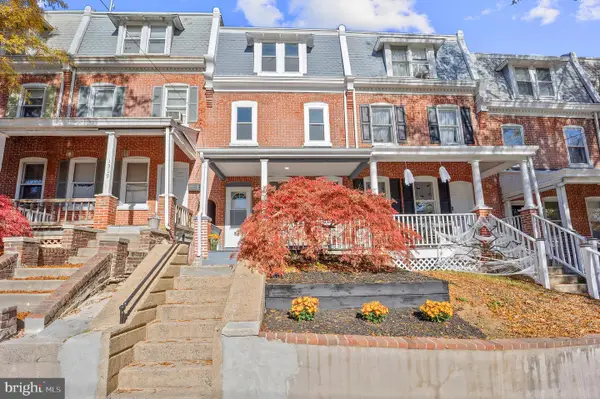 $489,900Active4 beds 3 baths2,631 sq. ft.
$489,900Active4 beds 3 baths2,631 sq. ft.1327 W 6th St, WILMINGTON, DE 19805
MLS# DENC2092580Listed by: COMPASS - New
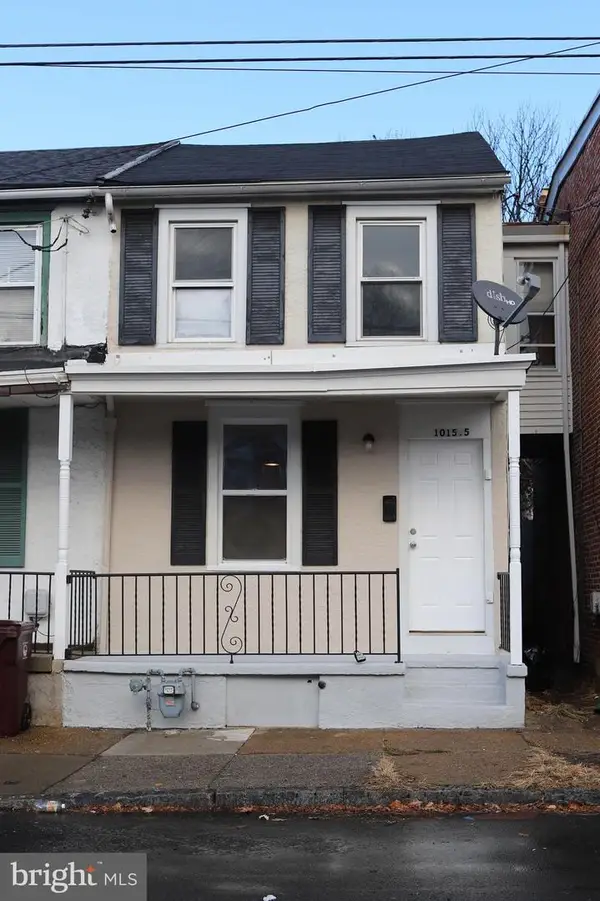 $144,999Active2 beds 1 baths850 sq. ft.
$144,999Active2 beds 1 baths850 sq. ft.1015-1/2 Linden St, WILMINGTON, DE 19805
MLS# DENC2092890Listed by: CROWN HOMES REAL ESTATE - New
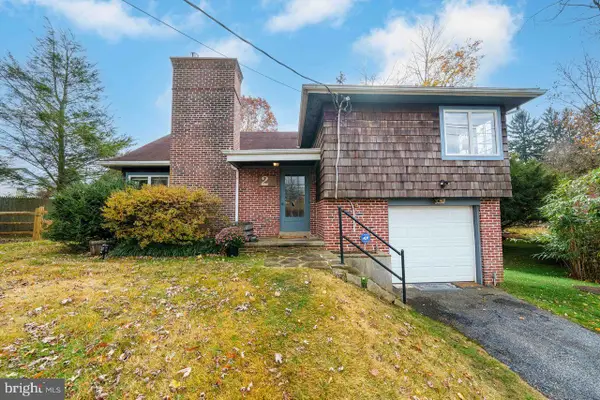 $385,000Active3 beds 2 baths1,163 sq. ft.
$385,000Active3 beds 2 baths1,163 sq. ft.2 Snuff Mill Rd, WILMINGTON, DE 19807
MLS# DENC2092972Listed by: PATTERSON-SCHWARTZ-BRANDYWINE - New
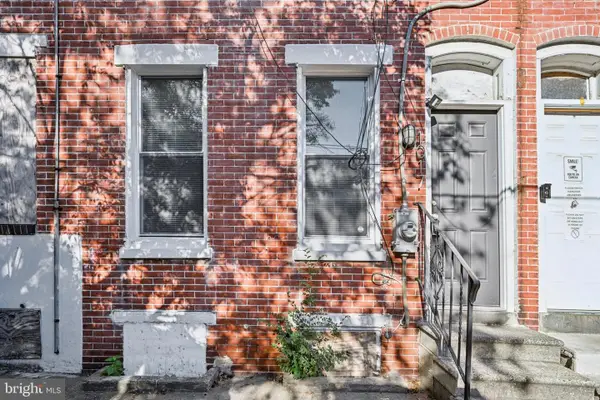 $185,000Active2 beds 2 baths1,300 sq. ft.
$185,000Active2 beds 2 baths1,300 sq. ft.1017 N Pine St, WILMINGTON, DE 19801
MLS# DENC2090916Listed by: REAL BROKER, LLC
