600 Emerald Grove Drive, Apopka, FL 32703
Local realty services provided by:Better Homes and Gardens Real Estate Atchley Properties
Listed by:bill maltbie
Office:maltbie realty group
MLS#:W7878837
Source:MFRMLS
Price summary
- Price:$396,999
- Price per sq. ft.:$223.79
- Monthly HOA dues:$245
About this home
Ask us about our special interest rate promotion! Welcome to the Amity, a gorgeous 4-bedroom townhome designed for style, comfort, and convenience. Nestled in the amenity-rich community of Eden Crest, this home offers the perfect blend of modern finishes and functional living spaces. Inside, the first-floor primary suite provides a private retreat, while the open-concept kitchen, dining, and great room flow seamlessly together—enhanced by luxury vinyl plank flooring. The kitchen and bathrooms feature bright white cabinetry paired with sleek white quartz countertops, creating a clean and timeless design. Step outside to your private brick-paver courtyard, perfect for relaxing or entertaining, with direct access to the spacious 2-car garage. With four bedrooms and thoughtful details throughout, the Amity is the ideal home for today’s lifestyle.As a resident of Eden Crest, you’ll also enjoy access to resort-style amenities including a sparkling zero-entry pool, shaded cabana with grills, a dog park, scenic walking trails, and a playground. With its prime end-unit location, first-floor primary suite, and low-maintenance design, the Amity is the perfect blend of modern style, comfort, and community living. DISCLAIMER: Photos and/or drawings of homes may show upgraded landscaping, elevations and optional features that may not represent the lowest priced homes in the community. Pricing, Incentives and Promotions are subject to change at anytime. Promotions cannot be combined with any other offer. Ask the Sales and Marketing Representative for details on promotions.
Contact an agent
Home facts
- Year built:2025
- Listing ID #:W7878837
- Added:50 day(s) ago
- Updated:November 02, 2025 at 07:48 AM
Rooms and interior
- Bedrooms:4
- Total bathrooms:3
- Full bathrooms:2
- Half bathrooms:1
- Living area:1,774 sq. ft.
Heating and cooling
- Cooling:Central Air
- Heating:Heat Pump
Structure and exterior
- Roof:Shingle
- Year built:2025
- Building area:1,774 sq. ft.
- Lot area:0.11 Acres
Schools
- High school:Wekiva High
- Middle school:Wolf Lake Middle
- Elementary school:Apopka Elem
Utilities
- Water:Public
- Sewer:Public Sewer
Finances and disclosures
- Price:$396,999
- Price per sq. ft.:$223.79
New listings near 600 Emerald Grove Drive
- New
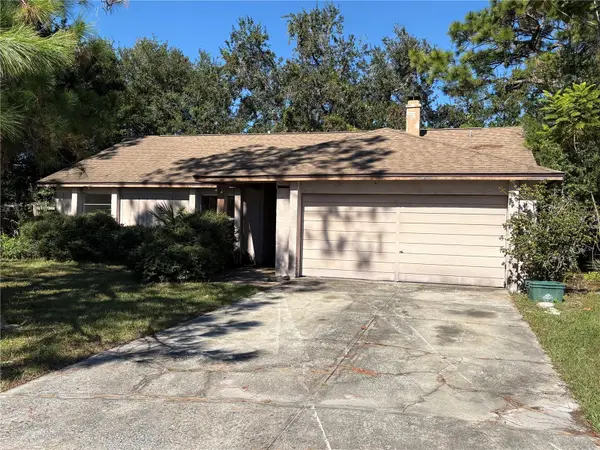 $270,000Active4 beds 2 baths1,507 sq. ft.
$270,000Active4 beds 2 baths1,507 sq. ft.3035 Anastasia Court, APOPKA, FL 32703
MLS# O6357006Listed by: WATSON REALTY CORP - New
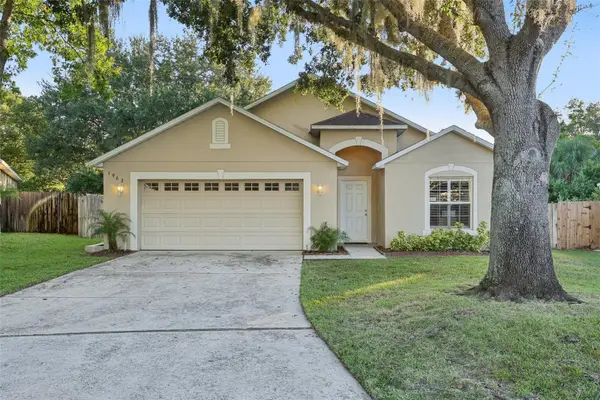 $349,000Active3 beds 2 baths1,508 sq. ft.
$349,000Active3 beds 2 baths1,508 sq. ft.1962 Carpathian Drive, APOPKA, FL 32712
MLS# G5103790Listed by: COLDWELL BANKER VANGUARD EDGE - New
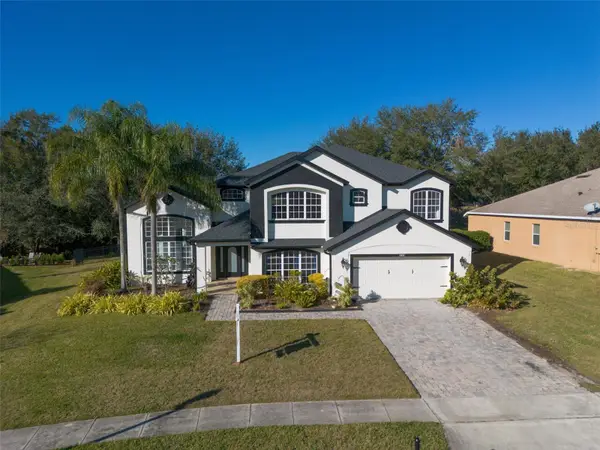 $900,000Active5 beds 5 baths4,294 sq. ft.
$900,000Active5 beds 5 baths4,294 sq. ft.4431 Rock Hill Loop, APOPKA, FL 32712
MLS# O6356561Listed by: GOYAL & DECOSTER REALTY - New
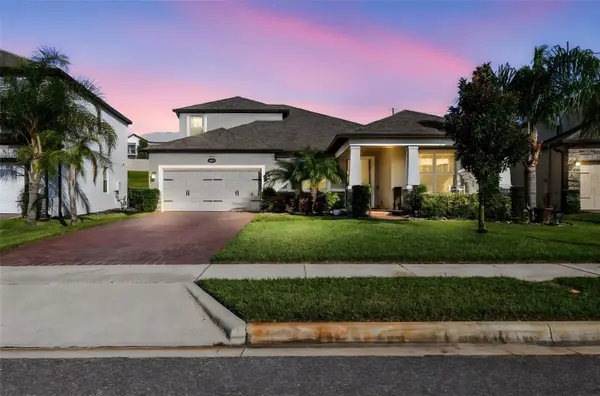 $675,000Active4 beds 4 baths2,958 sq. ft.
$675,000Active4 beds 4 baths2,958 sq. ft.2019 Panoramic Circle, APOPKA, FL 32703
MLS# O6356964Listed by: EXP REALTY LLC - New
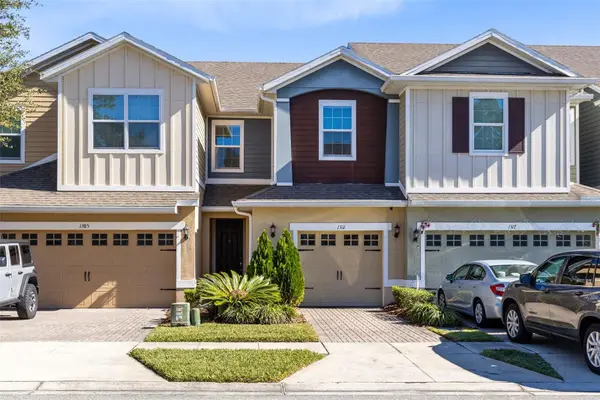 $305,000Active3 beds 3 baths1,571 sq. ft.
$305,000Active3 beds 3 baths1,571 sq. ft.1311 E 10th Street, APOPKA, FL 32703
MLS# S5137650Listed by: AVANTI WAY REALTY LLC - New
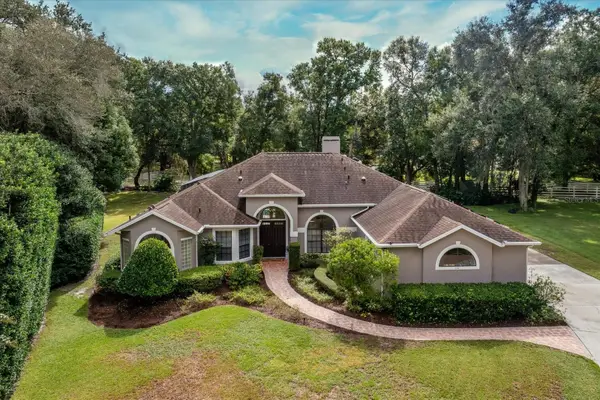 $699,000Active5 beds 4 baths3,546 sq. ft.
$699,000Active5 beds 4 baths3,546 sq. ft.574 Sand Wedge Loop, APOPKA, FL 32712
MLS# O6355301Listed by: PREMIER SOTHEBYS INT'L REALTY - New
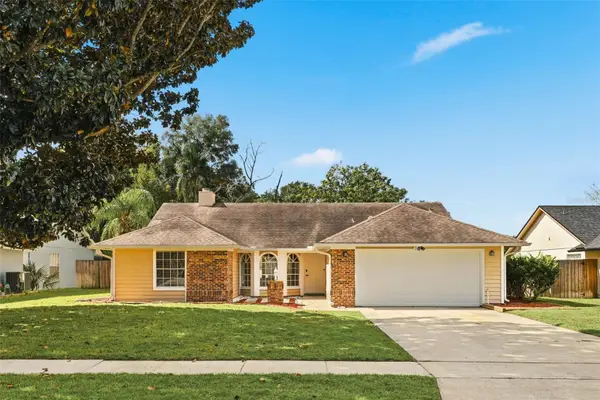 $439,900Active3 beds 2 baths1,648 sq. ft.
$439,900Active3 beds 2 baths1,648 sq. ft.248 Sterling Rose Court, APOPKA, FL 32703
MLS# O6355997Listed by: RE/MAX DOWNTOWN - New
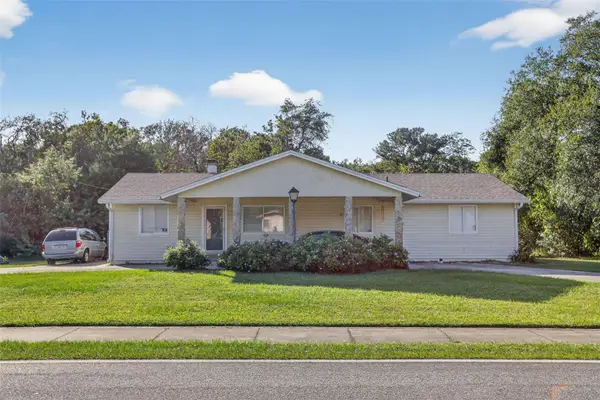 $325,000Active3 beds 2 baths1,518 sq. ft.
$325,000Active3 beds 2 baths1,518 sq. ft.1508 Balmy Beach Drive, APOPKA, FL 32703
MLS# O6356375Listed by: COLDWELL BANKER REALTY - New
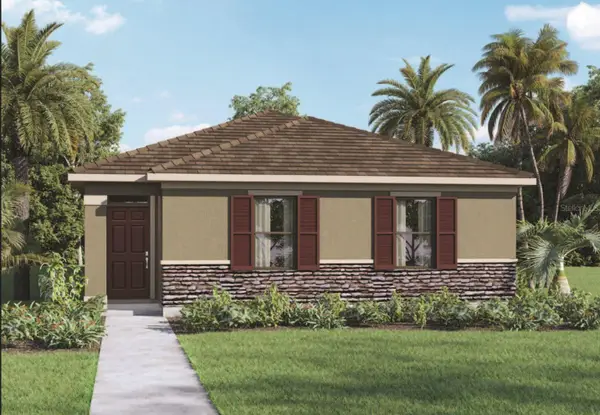 $390,990Active4 beds 2 baths1,720 sq. ft.
$390,990Active4 beds 2 baths1,720 sq. ft.5252 Flameleaf Street, APOPKA, FL 32712
MLS# O6356631Listed by: DR HORTON REALTY OF CENTRAL FLORIDA LLC - New
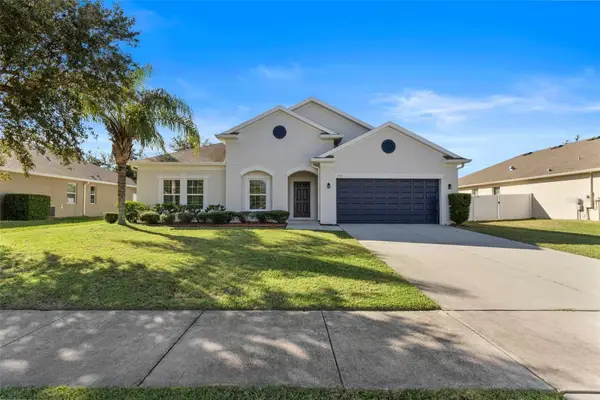 $459,000Active3 beds 2 baths2,258 sq. ft.
$459,000Active3 beds 2 baths2,258 sq. ft.709 Bay Bridge Circle, APOPKA, FL 32703
MLS# O6354747Listed by: AXEL REAL ESTATE, INC.
