736 10th S Avenue, Jacksonville Beach, FL 32250
Local realty services provided by:Better Homes and Gardens Real Estate Lifestyles Realty
736 10th S Avenue,Jacksonville Beach, FL 32250
$620,000
- 4 Beds
- 3 Baths
- 1,745 sq. ft.
- Townhouse
- Active
Listed by:
- Better Homes and Gardens Real Estate Lifestyles Realty
MLS#:2117491
Source:JV
Price summary
- Price:$620,000
- Price per sq. ft.:$355.3
About this home
Escape to the beach with this coastal modern townhome built in 2023. Perfect for investors seeking a turnkey property. Enjoy the natural light filling open living space, with modern light fixtures and wall accents. Sleek quartz counters, premium stainless steel appliances, crisp all-white cabinetry as well as a reverse osmosis filtration system all all add up to make an impressive kitchen. A home water softener system adds a layer of comfort and ensures efficiency and longevity of appliances. Flowing seamlessly on the first floor is stylish and durable wood-finish porcelain tile. Head upstairs on the beautiful wood staircase to enjoy the sea breeze on the serene primary suite's balcony, modern bathrooms, and three other gorgeous bedrooms. HardiePlank siding, energy-efficient design, sprinkler system, fully fenced yard, and garage ensure effortless beach living. Sophisticated, low-maintenance, and steps from the sand—this townhouse delivers both income potential and personal enjoyment.
Contact an agent
Home facts
- Year built:2023
- Listing ID #:2117491
- Added:1 day(s) ago
- Updated:November 13, 2025 at 01:47 PM
Rooms and interior
- Bedrooms:4
- Total bathrooms:3
- Full bathrooms:2
- Half bathrooms:1
- Living area:1,745 sq. ft.
Heating and cooling
- Cooling:Central Air
- Heating:Central
Structure and exterior
- Roof:Shingle
- Year built:2023
- Building area:1,745 sq. ft.
- Lot area:0.07 Acres
Schools
- High school:Duncan Fletcher
- Middle school:Duncan Fletcher
- Elementary school:Seabreeze
Utilities
- Water:Public, Water Connected
- Sewer:Public Sewer, Sewer Connected
Finances and disclosures
- Price:$620,000
- Price per sq. ft.:$355.3
- Tax amount:$9,869 (2024)
New listings near 736 10th S Avenue
- New
 Listed by BHGRE$439,000Active2 beds 3 baths1,248 sq. ft.
Listed by BHGRE$439,000Active2 beds 3 baths1,248 sq. ft.1409 4th N Street, Jacksonville Beach, FL 32250
MLS# 2117490Listed by: BETTER HOMES & GARDENS REAL ESTATE LIFESTYLES REALTY - New
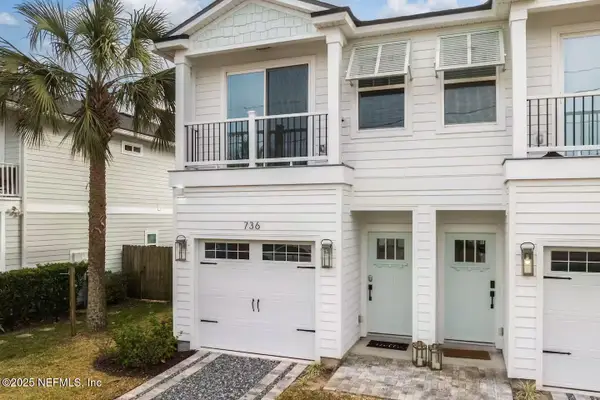 Listed by BHGRE$620,000Active4 beds 3 baths1,745 sq. ft.
Listed by BHGRE$620,000Active4 beds 3 baths1,745 sq. ft.736 10th S Avenue, Jacksonville Beach, FL 32250
MLS# 2117491Listed by: BETTER HOMES & GARDENS REAL ESTATE LIFESTYLES REALTY - Open Sat, 11am to 2pmNew
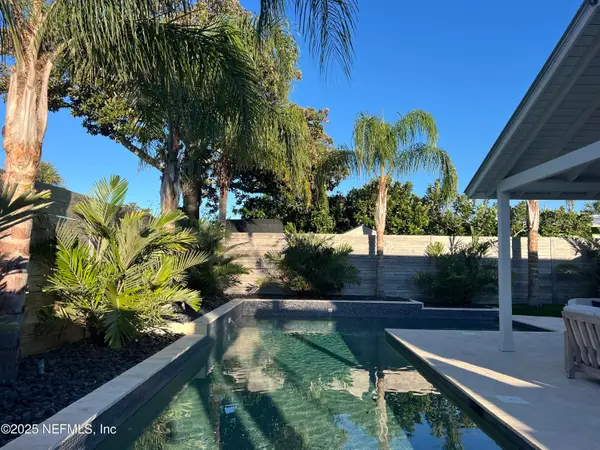 $945,000Active3 beds 3 baths1,725 sq. ft.
$945,000Active3 beds 3 baths1,725 sq. ft.619 14th N Avenue, Jacksonville Beach, FL 32250
MLS# 2117331Listed by: PALM REALTY GROUP INC - New
 $1,495,000Active4 beds 4 baths3,561 sq. ft.
$1,495,000Active4 beds 4 baths3,561 sq. ft.437 S 34th Avenue, Jacksonville Beach, FL 32250
MLS# 2117128Listed by: COMPASS FLORIDA LLC - Open Sat, 11am to 2pmNew
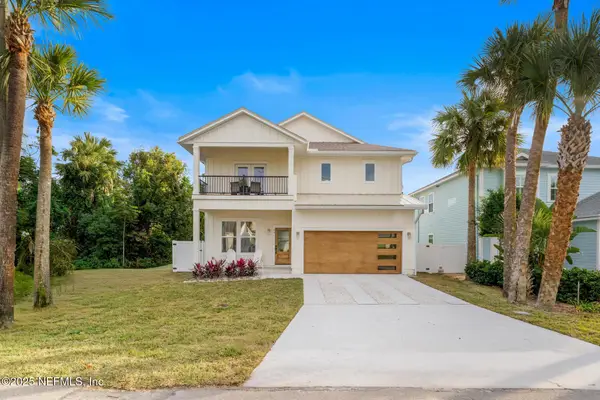 $1,250,000Active4 beds 3 baths2,708 sq. ft.
$1,250,000Active4 beds 3 baths2,708 sq. ft.436 7th S Avenue, Jacksonville Beach, FL 32250
MLS# 2117053Listed by: FLORIDA HOMES REALTY & MTG LLC - New
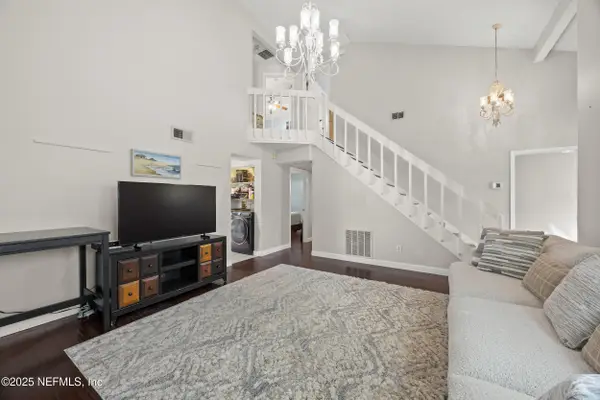 $624,000Active4 beds 2 baths1,561 sq. ft.
$624,000Active4 beds 2 baths1,561 sq. ft.487 14th S Avenue, Jacksonville Beach, FL 32250
MLS# 2116971Listed by: REAL BROKER LLC - New
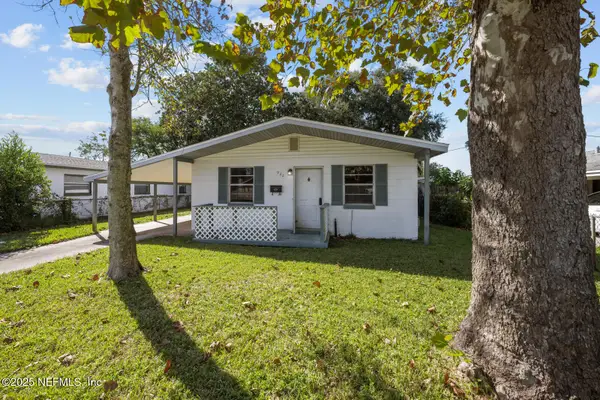 $430,000Active3 beds 1 baths1,000 sq. ft.
$430,000Active3 beds 1 baths1,000 sq. ft.922 12th N Street, Jacksonville Beach, FL 32250
MLS# 2116941Listed by: BERKSHIRE HATHAWAY HOMESERVICES FLORIDA NETWORK REALTY - Open Sat, 1 to 4pmNew
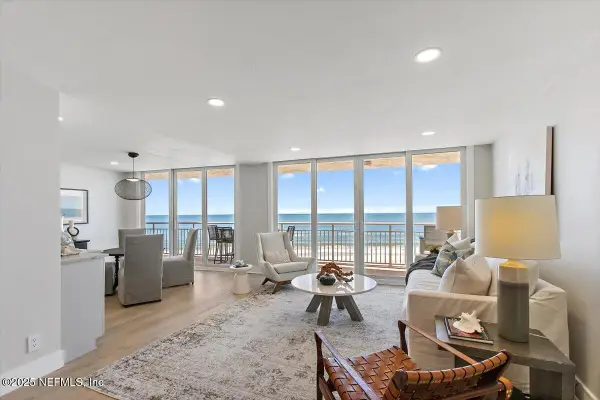 $975,000Active2 beds 2 baths1,274 sq. ft.
$975,000Active2 beds 2 baths1,274 sq. ft.1601 Ocean S Drive #505, Jacksonville Beach, FL 32250
MLS# 2116862Listed by: PONTE VEDRA CLUB REALTY, INC. - New
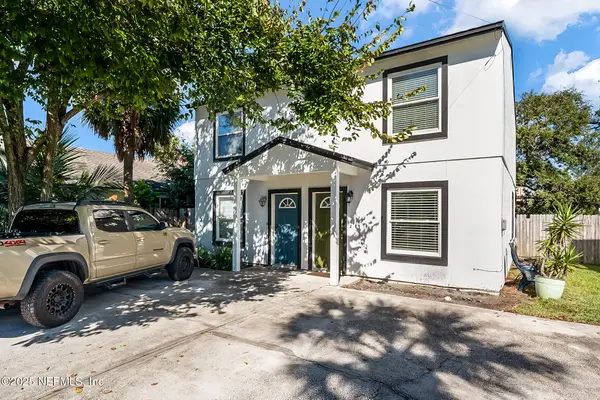 $780,000Active4 beds 4 baths1,800 sq. ft.
$780,000Active4 beds 4 baths1,800 sq. ft.555 7th S Avenue, Jacksonville Beach, FL 32250
MLS# 2116661Listed by: KELLER WILLIAMS REALTY ATLANTIC PARTNERS SOUTHSIDE - New
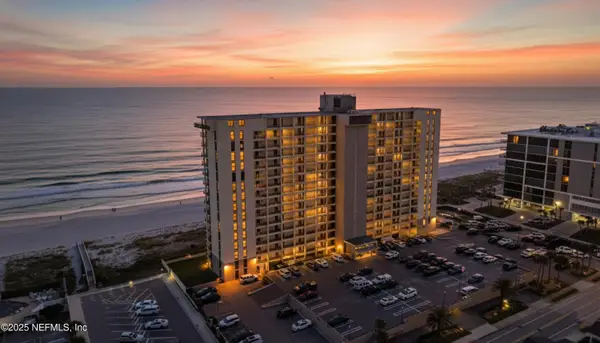 $575,000Active2 beds 2 baths1,062 sq. ft.
$575,000Active2 beds 2 baths1,062 sq. ft.1301 1st S Street #1103, Jacksonville Beach, FL 32250
MLS# 2116652Listed by: DJ & LINDSEY REAL ESTATE
