13217 Arabella Drive, Jacksonville, FL 32224
Local realty services provided by:Better Homes and Gardens Real Estate Thomas Group
13217 Arabella Drive,Jacksonville, FL 32224
$405,000
- 3 Beds
- 2 Baths
- 1,614 sq. ft.
- Single family
- Active
Listed by: evelyn martin, steve martin
Office: the legends of real estate
MLS#:2116622
Source:JV
Price summary
- Price:$405,000
- Price per sq. ft.:$250.93
- Monthly HOA dues:$20.25
About this home
Come fall in love with this great home in Waverly Place! Beautiful wood look tile in all the main areas. Kitchen with gleaming white cabinets, tile backsplash, stainless steel appliances & quartz countertops. Pantry for extra storage. Breakfast bar and eat in nook for intimate dining. Washer & dryer included in the laundry room. Bonus room perfect for formal dining, living room or office/den area.
Family Room has a corner, wood burning fireplace & mantle surround. Split floor plan with primary bedroom off the Great Room. Primary bath has custom vanity with solid surface countertop. Double shower with dual shower heads, walk in closet & separate toilet area. Secondary bedrooms with hallway bath & linen closet. Sliding glass doors out to the spacious backyard, offers lots of light. Beautiful arbor and pavers galore! Outside storage shed for yard tools and equipment. All this and more only ten minutes to the beach! Call
for your tour today!
Contact an agent
Home facts
- Year built:1994
- Listing ID #:2116622
- Added:7 day(s) ago
- Updated:November 14, 2025 at 02:46 AM
Rooms and interior
- Bedrooms:3
- Total bathrooms:2
- Full bathrooms:2
- Living area:1,614 sq. ft.
Heating and cooling
- Cooling:Central Air, Electric
- Heating:Central, Electric
Structure and exterior
- Roof:Shingle
- Year built:1994
- Building area:1,614 sq. ft.
- Lot area:0.16 Acres
Utilities
- Water:Public
- Sewer:Public Sewer
Finances and disclosures
- Price:$405,000
- Price per sq. ft.:$250.93
- Tax amount:$6,244 (2024)
New listings near 13217 Arabella Drive
- New
 $349,999Active1.07 Acres
$349,999Active1.07 Acres11595 Normandy Boulevard, JACKSONVILLE, FL 32221
MLS# GC535427Listed by: COLDWELL BANKER COMMERCIAL PREMIER PROPERTIES - New
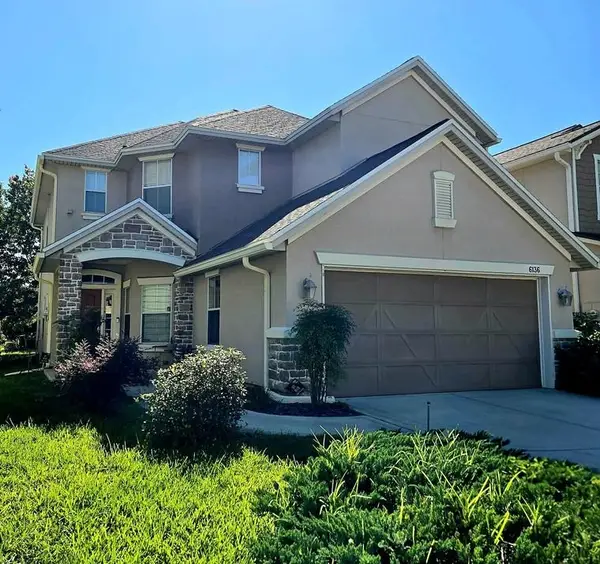 $375,000Active3 beds 3 baths2,344 sq. ft.
$375,000Active3 beds 3 baths2,344 sq. ft.6136 Eddystone Trail, Jacksonville, FL 32258
MLS# 393207Listed by: KELLER WILLIAMS TOWN & COUNTRY - New
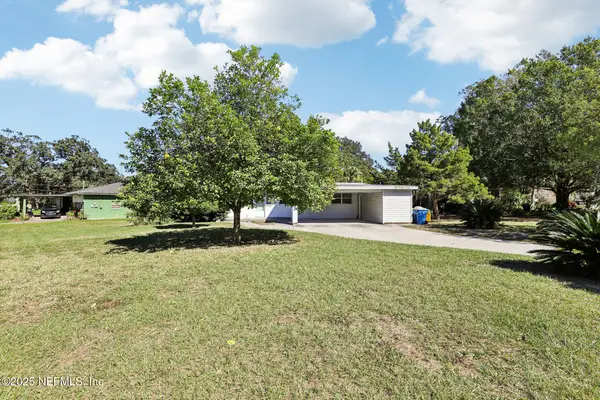 $274,900Active3 beds 2 baths1,377 sq. ft.
$274,900Active3 beds 2 baths1,377 sq. ft.5405 Matanzas Way, Jacksonville, FL 32211
MLS# 2117647Listed by: COLDWELL BANKER VANGUARD REALTY - New
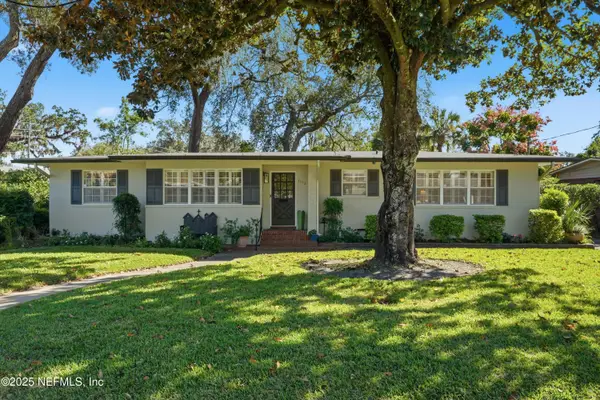 Listed by BHGRE$465,000Active2 beds 3 baths2,078 sq. ft.
Listed by BHGRE$465,000Active2 beds 3 baths2,078 sq. ft.1452 San Amaro Road, Jacksonville, FL 32207
MLS# 2117503Listed by: BETTER HOMES & GARDENS REAL ESTATE LIFESTYLES REALTY - New
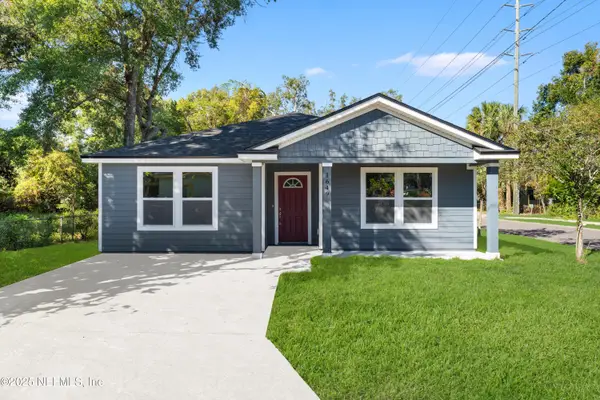 $215,000Active4 beds 2 baths1,531 sq. ft.
$215,000Active4 beds 2 baths1,531 sq. ft.1649 E 22nd Street, Jacksonville, FL 32206
MLS# 2117464Listed by: FLORIDA HOMES REALTY & MTG LLC - New
 $151,000Active2 beds 3 baths1,100 sq. ft.
$151,000Active2 beds 3 baths1,100 sq. ft.8230 N Dames Point Crossing Boulevard #802, Jacksonville, FL 32277
MLS# 2117465Listed by: COLDWELL BANKER ANABASIS REALTY - New
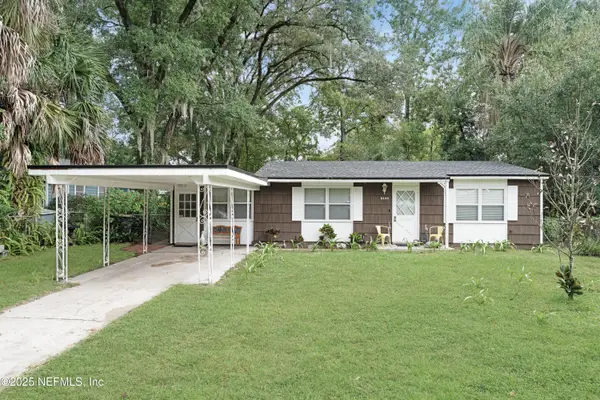 $250,000Active2 beds 2 baths1,066 sq. ft.
$250,000Active2 beds 2 baths1,066 sq. ft.5459 Carrin Lane, Jacksonville, FL 32207
MLS# 2117458Listed by: FLORIDA HOMES REALTY & MTG LLC - New
 $344,900Active3 beds 3 baths1,519 sq. ft.
$344,900Active3 beds 3 baths1,519 sq. ft.14003 Molina Drive, Jacksonville, FL 32256
MLS# 2106308Listed by: YOUR HOME SOLD GUARANTEED REALTY ADVISORS - New
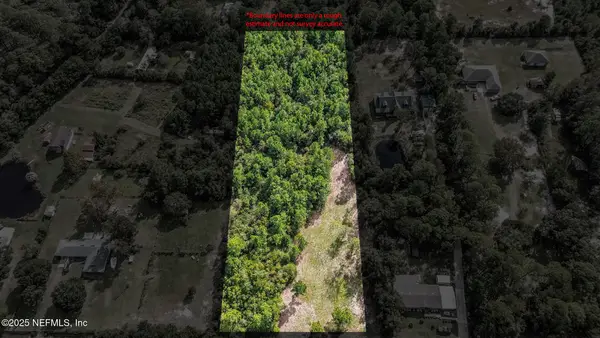 $175,000Active2 Acres
$175,000Active2 Acres0 Flounder Road, Jacksonville, FL 32226
MLS# 2117434Listed by: PREMIER HOMES REALTY INC - New
 $230,000Active2 beds 3 baths1,553 sq. ft.
$230,000Active2 beds 3 baths1,553 sq. ft.10357 Benson Lake Drive, Jacksonville, FL 32222
MLS# 2117439Listed by: OPENDOOR BROKERAGE, LLC.
