3511 Durksly Drive, Melbourne, FL 32940
Local realty services provided by:Better Homes and Gardens Real Estate Star
3511 Durksly Drive,Melbourne, FL 32940
$1,425,000
- 4 Beds
- 4 Baths
- 3,120 sq. ft.
- Single family
- Active
Listed by:jeffrey karl porter
Office:denovo realty
MLS#:1060513
Source:FL_SPACE
Price summary
- Price:$1,425,000
- Price per sq. ft.:$456.73
About this home
Discover a home that redefines luxury on Durksly Drive... where luxury, design, and function align. This 4BD/3.5BA home with private Mother-in-law suite was curated by a top local designer and features a Dacor kitchen suite, 55 sqft quartz island, & 1,000-bottle wine room with LED-lit bar. Enjoy seamless indoor-outdoor living with 10-ft zero corner doors opening to a resort-style lanai, Blaze summer kitchen, solar-heated pool with waterfalls, & gas-heated spa. A whole-house Generac generator, impact windows, tankless water heater with circulation, and complete smart-home features ensure comfort & control. Vaulted ceilings, premium tile, and finishes you won't see coming add depth and warmth to every space. Located in Viera's prestigious St Andrews Manor, this home offers a turn-key luxury lifestyle with elevated craftsmanship and thoughtful details throughout. This is not just a home—it's a completely integrated luxury lifestyle in one of Melbourne's most sought‑after neighborhoods.
Contact an agent
Home facts
- Year built:2021
- Listing ID #:1060513
- Added:1 day(s) ago
Rooms and interior
- Bedrooms:4
- Total bathrooms:4
- Full bathrooms:3
- Half bathrooms:1
- Living area:3,120 sq. ft.
Heating and cooling
- Cooling:Electric
- Heating:Central, Electric, Natural Gas
Structure and exterior
- Year built:2021
- Building area:3,120 sq. ft.
- Lot area:0.24 Acres
Schools
- High school:Viera
- Middle school:Johnson
- Elementary school:Longleaf
Utilities
- Sewer:Public Sewer
Finances and disclosures
- Price:$1,425,000
- Price per sq. ft.:$456.73
New listings near 3511 Durksly Drive
- New
 $525,000Active3 beds 3 baths1,914 sq. ft.
$525,000Active3 beds 3 baths1,914 sq. ft.3500 Deerwood Trail, Melbourne, FL 32934
MLS# 1061126Listed by: BHHS FLORIDA REALTY - New
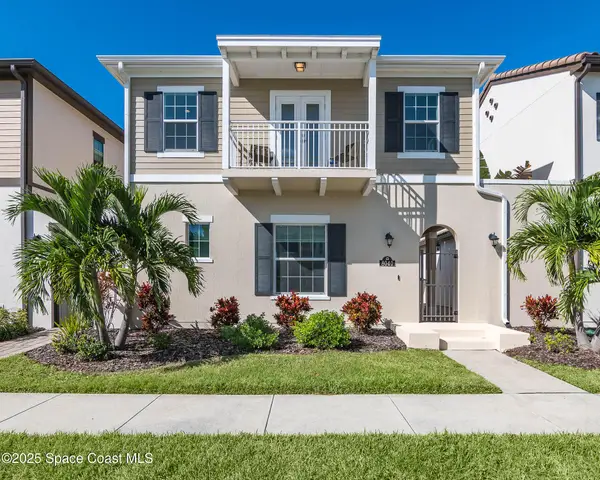 $515,000Active3 beds 3 baths1,850 sq. ft.
$515,000Active3 beds 3 baths1,850 sq. ft.8040 Allure Drive, Melbourne, FL 32940
MLS# 1061120Listed by: RE/MAX ELITE - New
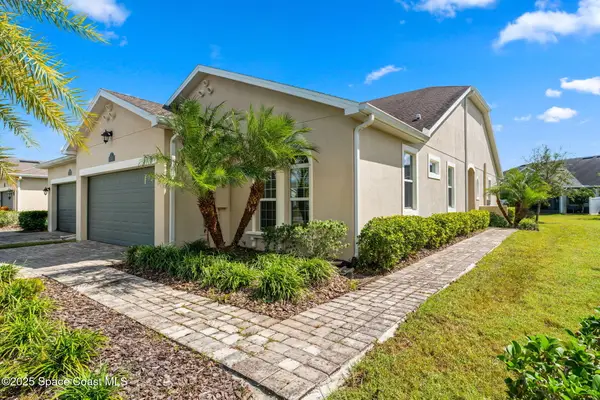 $449,000Active3 beds 2 baths1,678 sq. ft.
$449,000Active3 beds 2 baths1,678 sq. ft.7584 Loren Cove Drive, Melbourne, FL 32940
MLS# 1061118Listed by: ONE SOTHEBY'S INTERNATIONAL - New
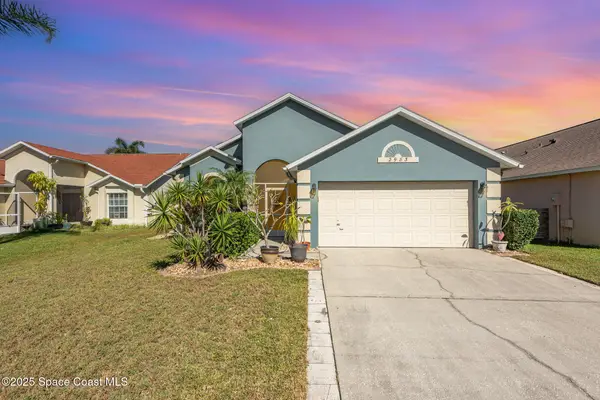 $350,000Active3 beds 2 baths1,562 sq. ft.
$350,000Active3 beds 2 baths1,562 sq. ft.2983 Pebble Creek Street, Melbourne, FL 32935
MLS# 1061116Listed by: LEGACY REAL ESTATE GROUP - New
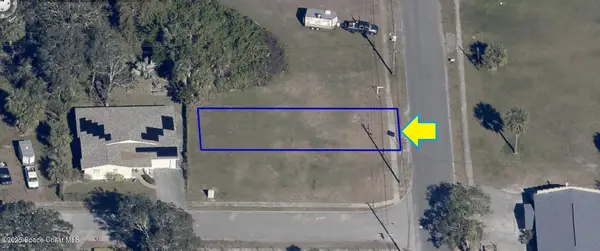 $25,000Active0.1 Acres
$25,000Active0.1 Acres2906 Bruce D Buggs Street, Melbourne, FL 32901
MLS# 1061110Listed by: COLDWELL BANKER REALTY - New
 $25,000Active0.11 Acres
$25,000Active0.11 Acres2908 Bruce D Buggs Street, Melbourne, FL 32901
MLS# 1061111Listed by: COLDWELL BANKER REALTY - New
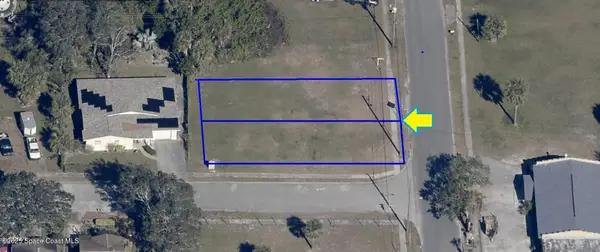 $50,000Active0.21 Acres
$50,000Active0.21 Acres2906-2908 Bruce D Buggs Street, Melbourne, FL 32901
MLS# 1061112Listed by: COLDWELL BANKER REALTY - New
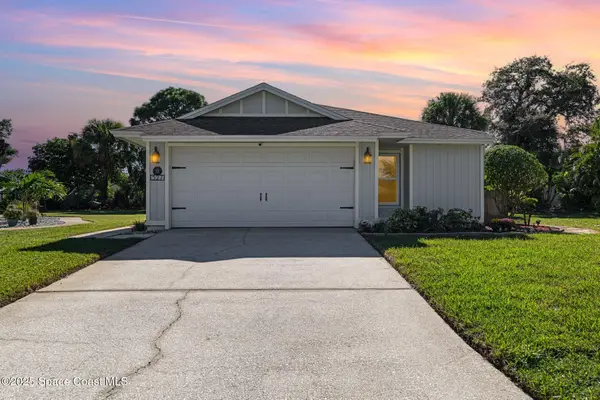 $369,800Active3 beds 2 baths1,281 sq. ft.
$369,800Active3 beds 2 baths1,281 sq. ft.527 Oak Mont Place, Melbourne, FL 32940
MLS# 1061089Listed by: LEGACY REAL ESTATE GROUP - New
 $335,000Active4 beds 2 baths2,019 sq. ft.
$335,000Active4 beds 2 baths2,019 sq. ft.4355 S Lakes Circle, Melbourne, FL 32901
MLS# 1061090Listed by: HOMESMART COASTAL REALTY - New
 $189,900Active2 beds 1 baths728 sq. ft.
$189,900Active2 beds 1 baths728 sq. ft.1213 W Azalea Court, Melbourne, FL 32935
MLS# 1061093Listed by: J. EDWARDS REAL ESTATE
