3239 Forsythia Drive, Odessa, FL 33556
Local realty services provided by:Better Homes and Gardens Real Estate Thomas Group
Listed by:shirley elmore
Office:re/max realtec group inc
MLS#:TB8438442
Source:MFRMLS
Price summary
- Price:$819,900
- Price per sq. ft.:$227.18
- Monthly HOA dues:$406.67
About this home
UPGRADED TAYLOR MORRISON LAZIO, WITH CUSTOM DESIGNED OUTDOOR KITCHEN ON A PREMIUM POND LOT. Turnkey Taylor Morrison Lazio spanning 2368 sqft on one story offers 3brs, 3 ba + office w/ 3 car Tandem garage, on a private POND lot in the gated Esplanade at Starkey Ranch. Spending time relaxing in your screened Lanai, overlooking the peaceful pond and grilling in the custom outdoor kitchen and dining in the evening hours makes the end of any day a pleasure or having a beautiful breakfast makes the beginning of each day have positive affects on the day. This home boast over $155K in builder upgrades & $100K after market upgrades in this pristine home offers noteworthy upgrades including 8-ft doors, 10' Ceilings, Level 4 Porcelain tile in main living areas + office, wood look laminate in Owners suite and additional FLEX room, crown molding, freshly painted exterior w/Sherwin Williams Fresh Rain Essence paint in 2023. Inviting Mediterranean elevation, barrel tile roof, lush landscaping w/ lighting & paver driveway + walkway. Front door w/ etched glass & sidelights greets guests. Setting the tone is a tray ceiling w/ statement chandelier for the level of upgrades within. To the right of the entry foyer is a full bath w/ tub shower combo & adjacent 2nd Bedroom (currenly used as an office) Porcelain tile floors, ceiling fan, double 8' door closet open up to additional space for storing items and 2 windows. The 3rd bedroom w/ an ensuite full bath featuring upgraded after market granite, full seamless glass shower enclosure will impress any guest that might grace your beautiful home. The main gathering area as the floor plan unfolds feature a One of a Kind, custom designed entertainment wall, with Venitian Plaster finish, glass shelving for your collectibles and glass designer enclosed cabinetry, for add'l items. This wall features a built in electric heated fireplace, large area for TV (currently 77" it could be a bigger one), can lights, ceiling fan, Crown molding, flooded by natural light & a view of the pond, makes it just about perfect. The designer GOURMET kitchen will impress w/abundance of 42’ solid wood Level 5 Creme w/Chocolate Glaze Cabinets with upgraded hardware, lightrail, crown, designer Backsplash, SS Apron Sink w/hands free faucet, upgraded SS appliances, built in Microwave & Oven, Dishwasher, Café Range Gas cooktop, designer Hood , Wine Frig. Walk in pantry offers addtl storage. Massive Island illuminated by 2 pendant lights will be a place to gather & entertain inclds seating for 4. Owners suite is complimented by 3 windows frame the pond, motorized shade & fan. Spa-like Master Ensuite includes fine details like his & hers sink w/ Granite counters, cabinet & drawers, oversized car-wash shower, spacious walk-in closet, w/built in-organizer. Watch the awesome sunsets from your extended, covered lanai overlooking the pond. The luxurious outdoor kitchen features Broil King Grill, dine rain or shine under covered, shaded lanai. Laundry room has built-in cabinetry w/sink. Plantation shutters through out. Fresh air intake & electronic filter to A/C. Enjoy a maintenance-free lifestyle at Esplanade featuring, fitness center, Resort Style & Resistance Pool, Tennis Courts, Pickleball Courts, dog Park, Playground & social activities. Lawn & weed care included. Zoned for Magnet Starkey K8. Close to Restaurants, shopping, Golf Courses, Beaches & Tampa Airport. Enjoy an lifestyle everyone deserves in this custom designed and maintained home!
Contact an agent
Home facts
- Year built:2019
- Listing ID #:TB8438442
- Added:14 day(s) ago
- Updated:November 02, 2025 at 01:09 PM
Rooms and interior
- Bedrooms:3
- Total bathrooms:3
- Full bathrooms:3
- Living area:2,368 sq. ft.
Heating and cooling
- Cooling:Central Air
- Heating:Central, Electric
Structure and exterior
- Roof:Tile
- Year built:2019
- Building area:2,368 sq. ft.
- Lot area:0.18 Acres
Utilities
- Water:Water Connected
- Sewer:Public Sewer, Sewer Connected
Finances and disclosures
- Price:$819,900
- Price per sq. ft.:$227.18
- Tax amount:$9,341 (2024)
New listings near 3239 Forsythia Drive
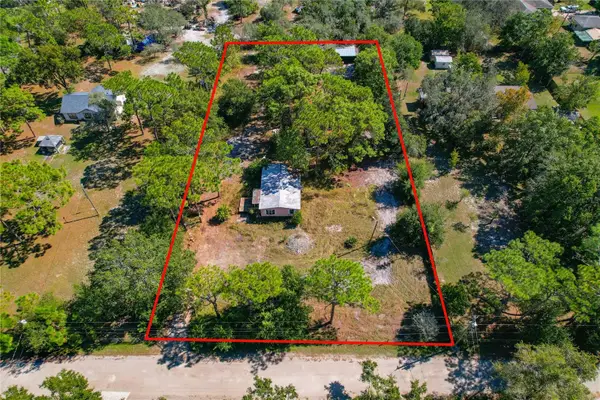 $240,000Pending1 Acres
$240,000Pending1 Acres1320 Jam Lane, ODESSA, FL 33556
MLS# TB8442941Listed by: LIPPLY REAL ESTATE- New
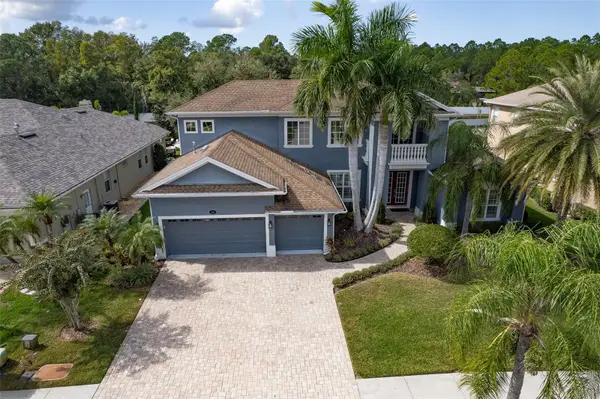 $799,000Active6 beds 5 baths4,010 sq. ft.
$799,000Active6 beds 5 baths4,010 sq. ft.16224 Ivy Lake Drive, ODESSA, FL 33556
MLS# TB8440939Listed by: DIVINE ESTATES REALTY LLC 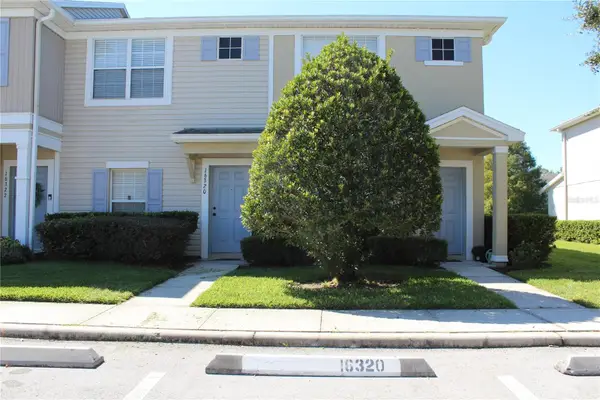 $280,000Active2 beds 3 baths1,240 sq. ft.
$280,000Active2 beds 3 baths1,240 sq. ft.16320 Swan View Circle, ODESSA, FL 33556
MLS# TB8438396Listed by: FUTURE HOME REALTY INC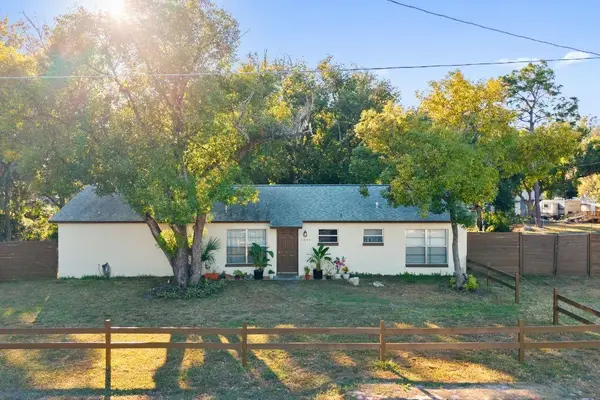 $410,000Pending3 beds 2 baths1,270 sq. ft.
$410,000Pending3 beds 2 baths1,270 sq. ft.1347 Osceola Hollow Road, ODESSA, FL 33556
MLS# TB8437622Listed by: MIRIAM HURTADO REAL ESTATE GROUP $775,000Active4 beds 3 baths2,760 sq. ft.
$775,000Active4 beds 3 baths2,760 sq. ft.1342 Fishing Lake Drive, ODESSA, FL 33556
MLS# TB8434760Listed by: FUTURE HOME REALTY INC $1,050,000Active5 beds 4 baths3,905 sq. ft.
$1,050,000Active5 beds 4 baths3,905 sq. ft.1641 Altamont Lane, ODESSA, FL 33556
MLS# TB8435012Listed by: KELLER WILLIAMS REALTY- PALM H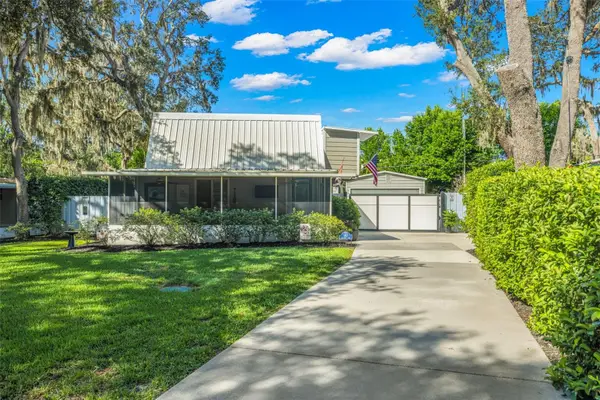 $445,000Active2 beds 2 baths1,071 sq. ft.
$445,000Active2 beds 2 baths1,071 sq. ft.1817 Beachway Ln, ODESSA, FL 33556
MLS# TB8434778Listed by: HAUZS INC- Open Sun, 1 to 3pm
 $1,200,000Active4 beds 4 baths4,002 sq. ft.
$1,200,000Active4 beds 4 baths4,002 sq. ft.1523 Fishing Lake Drive, ODESSA, FL 33556
MLS# TB8433629Listed by: REALTY ONE GROUP ADVANTAGE  $792,000Active4 beds 3 baths2,950 sq. ft.
$792,000Active4 beds 3 baths2,950 sq. ft.14120 Manda Court, ODESSA, FL 33556
MLS# W7879430Listed by: RE/MAX CHAMPIONS $614,900Active4 beds 3 baths2,414 sq. ft.
$614,900Active4 beds 3 baths2,414 sq. ft.12969 Burns Drive, ODESSA, FL 33556
MLS# TB8432514Listed by: CITY BREEZE ACTION REALTY
