86 Fawn Gully Lane #D, Ponte Vedra, FL 32081
Local realty services provided by:Better Homes and Gardens Real Estate Lifestyles Realty
Listed by:jennifer white
Office:ponte vedra club realty, inc.
MLS#:2113497
Source:JV
Price summary
- Price:$409,000
- Price per sq. ft.:$220.25
- Monthly HOA dues:$235
About this home
Welcome to Del Webb Ponte Vedra, an exceptional 55+ gated community offering resort-style amenities & a lifestyle second to none! This beautifully maintained Cormorant floor plan—the largest of the Carriage Homes—boasts breathtaking views of the lagoon & community gardens, & is just a short walk, bike ride, or drive to the Anastasia Club, the vibrant heart of this active adult neighborhood. Inside, you'll find a bright & inviting home featuring new carpet, an updated kitchen & bathrooms, & plantation shutters throughout. The well-appointed kitchen showcases Bosch & LG appliances, a Samsung refrigerator, & a KitchenAid trash compactor, along w/ a water softener for added comfort.
This spacious residence includes two large bedrooms w/ vaulted ceilings, plus a versatile third room ideal for an office or guest bedroom (complete w/ a closet). The primary suite offers a large walk-in shower, double vanity, & generous walk-in closet. Enjoy the one-car garage, peaceful views, & all the incredible amenities Del Webb Ponte Vedra has to offer, including an expansive clubhouse w/ a ballroom, fitness center, indoor & outdoor pools, tennis courts, pickleball, & more!
Conveniently located near shopping, dining, grocery stores, pharmacies, & top-rated healthcare (including Mayo Clinic & Baptist South), & less than 10 miles from the beach! This home truly offers the best of Florida living.
Come experience the Del Webb lifestyle & live your best life today!
There is a one-time Contribution fee of $3000, due at closing.
Contact an agent
Home facts
- Year built:2010
- Listing ID #:2113497
- Added:16 day(s) ago
- Updated:November 01, 2025 at 12:46 PM
Rooms and interior
- Bedrooms:3
- Total bathrooms:2
- Full bathrooms:2
- Living area:1,857 sq. ft.
Heating and cooling
- Cooling:Central Air, Electric
- Heating:Central, Electric
Structure and exterior
- Roof:Tile
- Year built:2010
- Building area:1,857 sq. ft.
Utilities
- Water:Public, Water Connected
- Sewer:Public Sewer, Sewer Available, Sewer Connected
Finances and disclosures
- Price:$409,000
- Price per sq. ft.:$220.25
- Tax amount:$4,785 (2024)
New listings near 86 Fawn Gully Lane #D
- Open Sat, 12 to 4pmNew
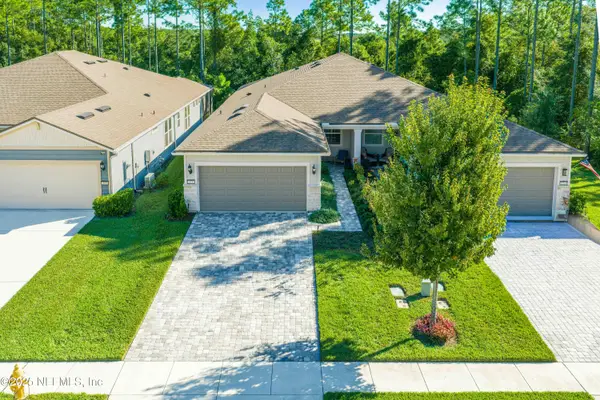 $525,000Active2 beds 2 baths1,534 sq. ft.
$525,000Active2 beds 2 baths1,534 sq. ft.171 Oyster Shell Terrace, Ponte Vedra, FL 32081
MLS# 2115868Listed by: RE/MAX UNLIMITED - New
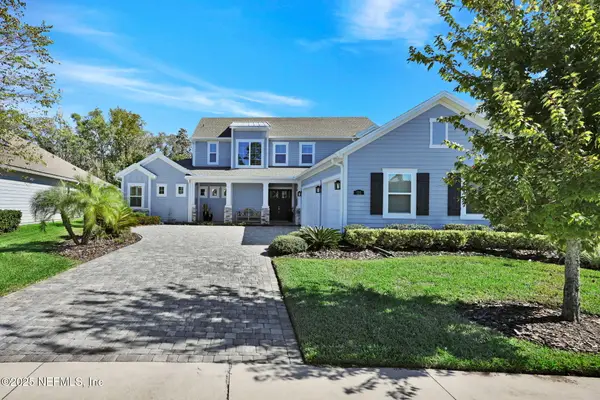 $1,585,000Active4 beds 5 baths3,480 sq. ft.
$1,585,000Active4 beds 5 baths3,480 sq. ft.125 Timbercreek Drive, Ponte Vedra, FL 32081
MLS# 2115884Listed by: CHRISTIE'S INTERNATIONAL REAL ESTATE FIRST COAST - New
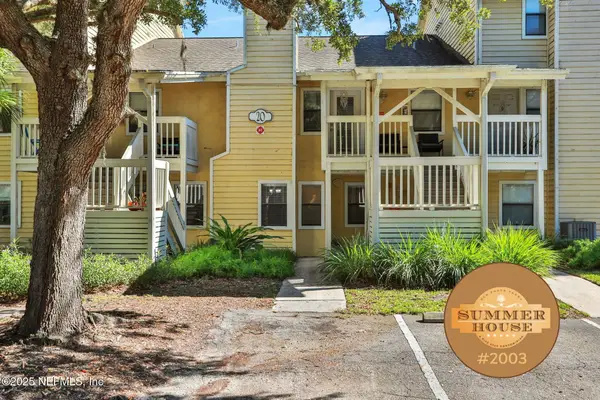 $164,900Active1 beds 1 baths475 sq. ft.
$164,900Active1 beds 1 baths475 sq. ft.100 Fairway Park Boulevard #2003, Ponte Vedra Beach, FL 32082
MLS# 2115888Listed by: WATSON REALTY CORP - New
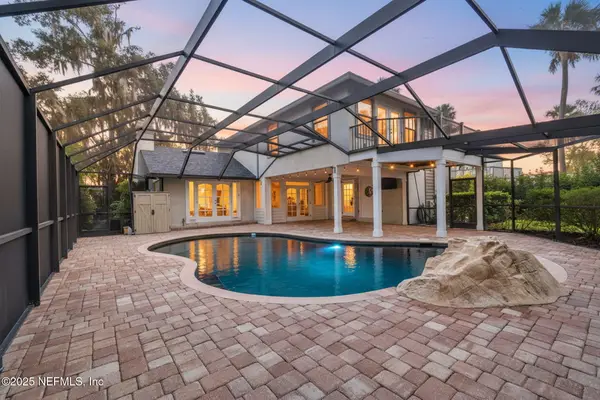 $1,070,000Active5 beds 4 baths2,736 sq. ft.
$1,070,000Active5 beds 4 baths2,736 sq. ft.5123 Otter Creek Drive, Ponte Vedra Beach, FL 32082
MLS# 2115891Listed by: CENTURY 21 LIGHTHOUSE REALTY - New
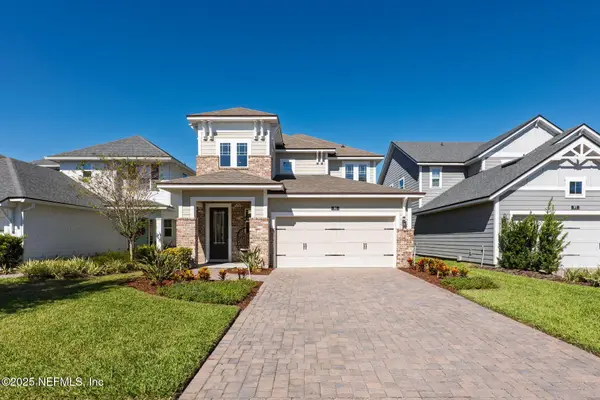 $675,000Active4 beds 3 baths2,254 sq. ft.
$675,000Active4 beds 3 baths2,254 sq. ft.91 Andesite Trail, Ponte Vedra, FL 32081
MLS# 2115904Listed by: CHRISTIE'S INTERNATIONAL REAL ESTATE FIRST COAST - New
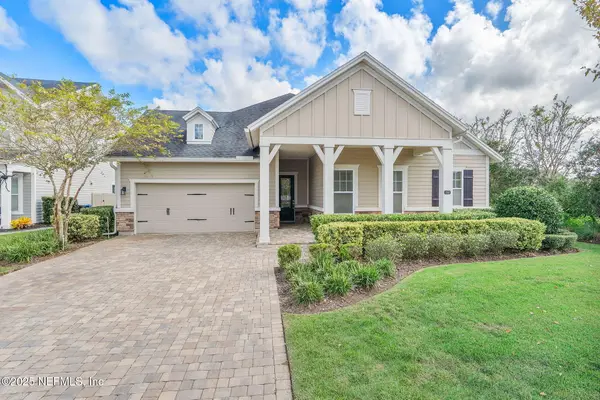 $800,000Active4 beds 5 baths3,170 sq. ft.
$800,000Active4 beds 5 baths3,170 sq. ft.253 Skywood Trail, Ponte Vedra, FL 32081
MLS# 2115905Listed by: COMPASS FLORIDA LLC - New
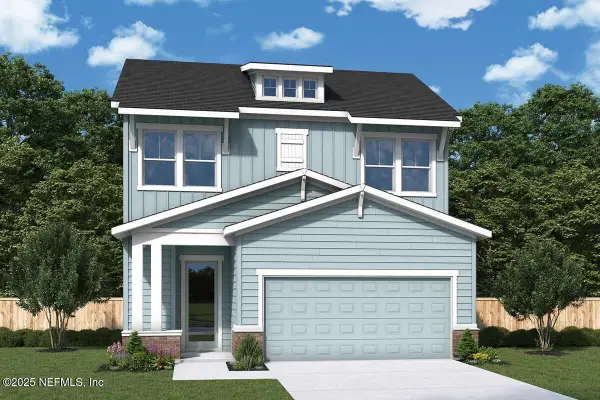 $733,212Active3 beds 3 baths2,399 sq. ft.
$733,212Active3 beds 3 baths2,399 sq. ft.427 Reflections Avenue, Ponte Vedra, FL 32081
MLS# 2115913Listed by: WEEKLEY HOMES REALTY - New
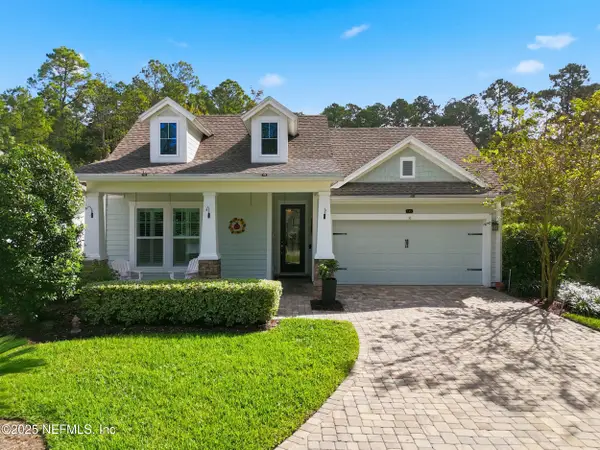 $749,000Active3 beds 2 baths2,022 sq. ft.
$749,000Active3 beds 2 baths2,022 sq. ft.145 Rockhurst Trail, Ponte Vedra, FL 32081
MLS# 2115851Listed by: CHRISTIE'S INTERNATIONAL REAL ESTATE FIRST COAST - Open Tue, 5 to 7pmNew
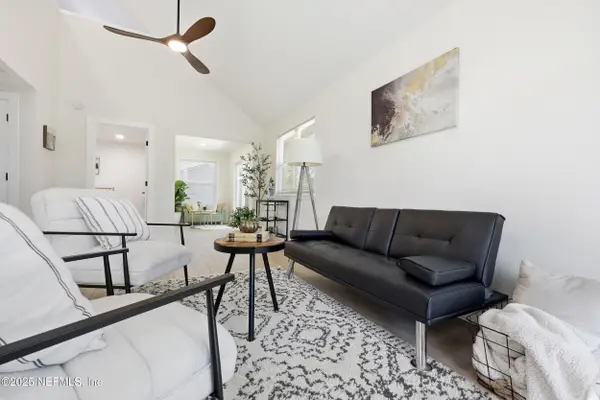 $479,000Active3 beds 3 baths1,160 sq. ft.
$479,000Active3 beds 3 baths1,160 sq. ft.172 Del Prado Drive, Ponte Vedra Beach, FL 32082
MLS# 2115862Listed by: OCEAN KULTURE REALTY LLC - New
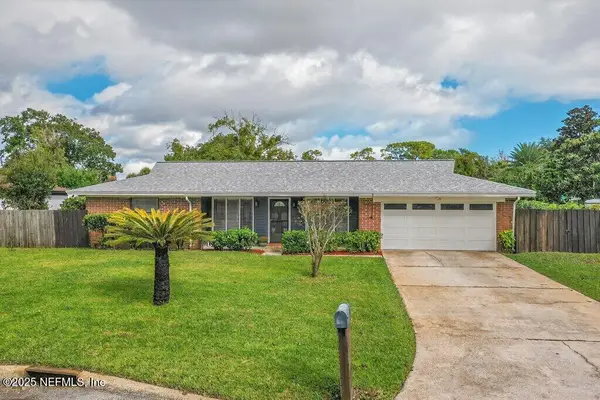 $619,000Active3 beds 2 baths1,559 sq. ft.
$619,000Active3 beds 2 baths1,559 sq. ft.20 Sailfish Drive, Ponte Vedra Beach, FL 32082
MLS# 2115863Listed by: BERKSHIRE HATHAWAY HOMESERVICES FLORIDA NETWORK REALTY
