2428 Beechnut Lane, Tallahassee, FL 32303
Local realty services provided by:Better Homes and Gardens Real Estate Florida 1st
2428 Beechnut Lane,Tallahassee, FL 32303
$235,000
- 3 Beds
- 2 Baths
- 1,194 sq. ft.
- Single family
- Active
Upcoming open houses
- Sat, Nov 0102:00 pm - 04:00 pm
- Sun, Nov 0202:00 pm - 04:00 pm
Listed by:danya wilson
Office:superior realty group llc.
MLS#:392648
Source:FL_TBR
Price summary
- Price:$235,000
- Price per sq. ft.:$196.82
About this home
Move-In Ready 3 Bedroom, 2 Bath Home on a Large Corner Lot! This charming home offers 1,194 square feet of well-designed living space. Featuring a split floor plan, this home provides both comfort and privacy for everyday living. The kitchen comes equipped with stainless steel appliances and a new garbage disposal (2024), opening to a bright living area with a wood-burning fireplace - perfect for cozy evenings. The interior has been freshly painted, giving the home a clean and modern feel throughout. Enjoy the outdoors in the privacy-fenced backyard, ideal for pets, play, or entertaining. Additional highlights include a 2-car garage and a roof replaced in 2019, offering peace of mind. Whether you’re a first-time homebuyer or an investor, this property is move-in ready and full of potential! Buyer to verify all room measurements.
Contact an agent
Home facts
- Year built:1995
- Listing ID #:392648
- Added:1 day(s) ago
- Updated:October 31, 2025 at 09:43 PM
Rooms and interior
- Bedrooms:3
- Total bathrooms:2
- Full bathrooms:2
- Living area:1,194 sq. ft.
Heating and cooling
- Cooling:Ceiling Fans, Central Air, Electric
- Heating:Central, Electric, Wood
Structure and exterior
- Year built:1995
- Building area:1,194 sq. ft.
- Lot area:0.19 Acres
Schools
- High school:GODBY
- Middle school:GRIFFIN
- Elementary school:RILEY
Utilities
- Sewer:Public Sewer
Finances and disclosures
- Price:$235,000
- Price per sq. ft.:$196.82
- Tax amount:$3,227
New listings near 2428 Beechnut Lane
- New
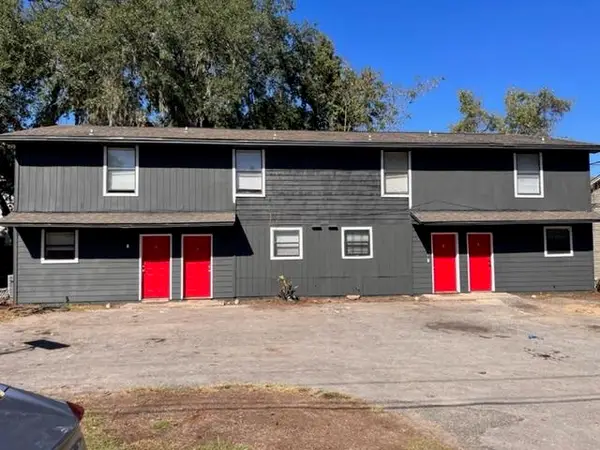 $429,000Active-- beds -- baths3,584 sq. ft.
$429,000Active-- beds -- baths3,584 sq. ft.3280 Nekoma Ln #A, B, C, D, Tallahassee, FL 32304
MLS# 392775Listed by: BULLDOG PROPERTIES, LLC - New
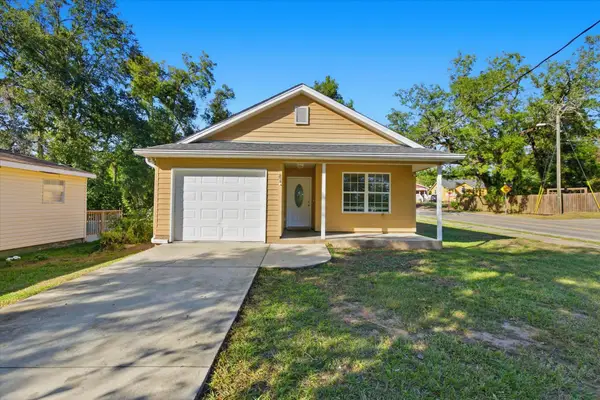 $215,000Active3 beds 2 baths1,209 sq. ft.
$215,000Active3 beds 2 baths1,209 sq. ft.826 Liberty Street, Tallahassee, FL 32310
MLS# 392771Listed by: KELLER WILLIAMS TOWN & COUNTRY - Open Sun, 2 to 4pmNew
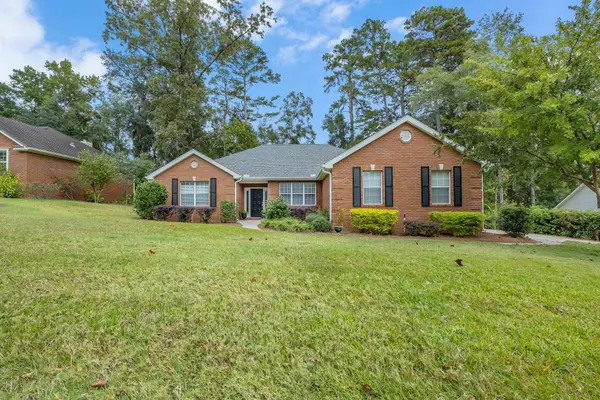 $485,000Active4 beds 2 baths2,255 sq. ft.
$485,000Active4 beds 2 baths2,255 sq. ft.2994 N Umberland Drive, Tallahassee, FL 32309
MLS# 392760Listed by: THE NAUMANN GROUP REAL ESTATE - New
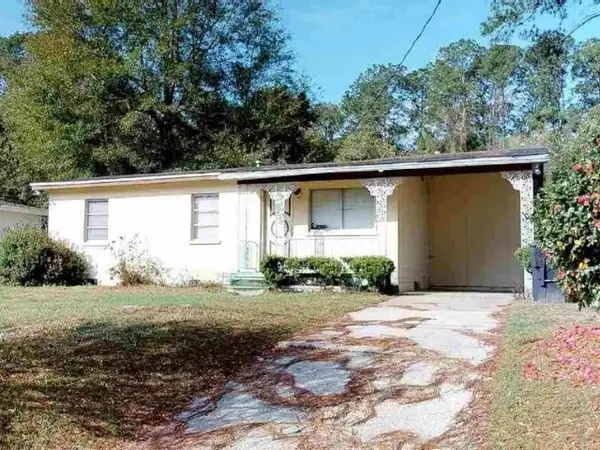 $240,000Active4 beds 2 baths1,532 sq. ft.
$240,000Active4 beds 2 baths1,532 sq. ft.3106 Galimore Drive, Tallahassee, FL 32305
MLS# 392761Listed by: KELLER WILLIAMS TOWN & COUNTRY - New
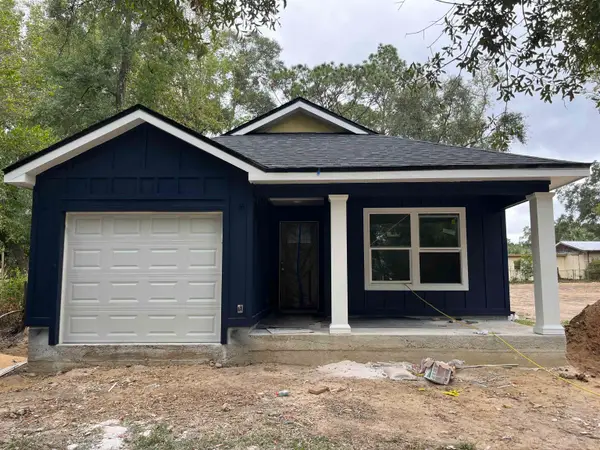 $285,000Active3 beds 2 baths1,366 sq. ft.
$285,000Active3 beds 2 baths1,366 sq. ft.155 Ross Road, Tallahassee, FL 32305
MLS# 392765Listed by: SUPERIOR REALTY GROUP LLC - New
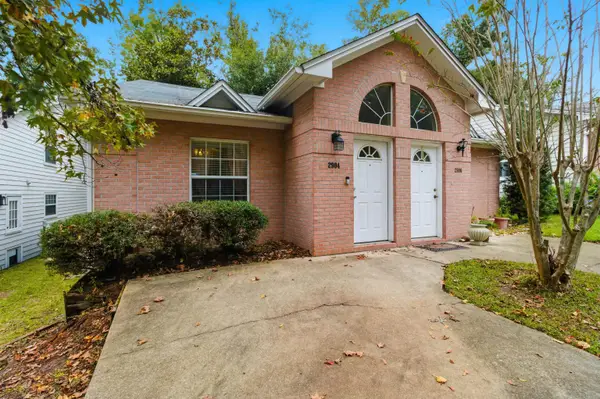 $219,900Active2 beds 2 baths1,288 sq. ft.
$219,900Active2 beds 2 baths1,288 sq. ft.2904 Cross Creek Court, Tallahassee, FL 32301
MLS# 392561Listed by: KELLER WILLIAMS TOWN & COUNTRY - New
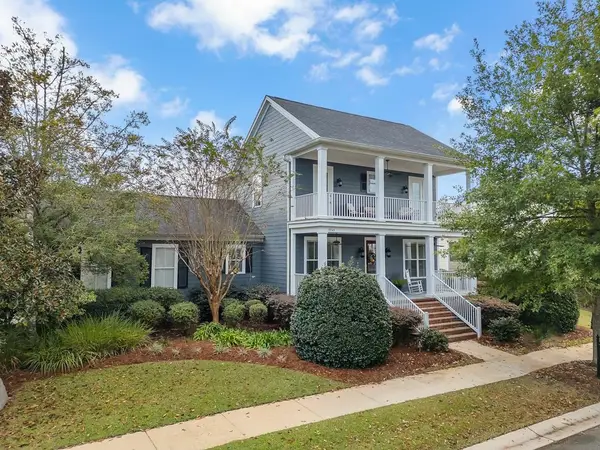 $675,000Active4 beds 4 baths2,574 sq. ft.
$675,000Active4 beds 4 baths2,574 sq. ft.3745 Longfellow Road, Tallahassee, FL 32311
MLS# 392575Listed by: COLDWELL BANKER HARTUNG - New
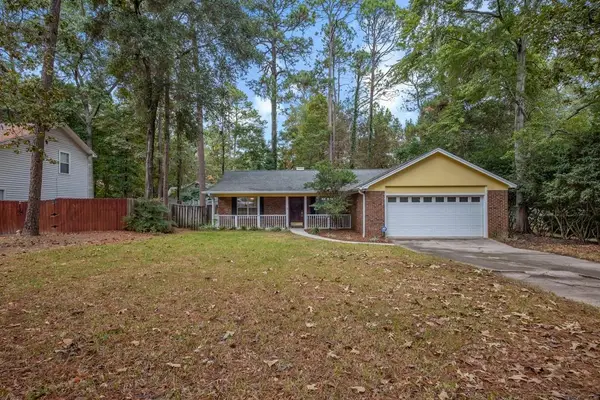 $300,000Active3 beds 2 baths1,272 sq. ft.
$300,000Active3 beds 2 baths1,272 sq. ft.1853 Bridgemont Trail, Tallahassee, FL 32312
MLS# 392750Listed by: XCELLENCE REALTY - New
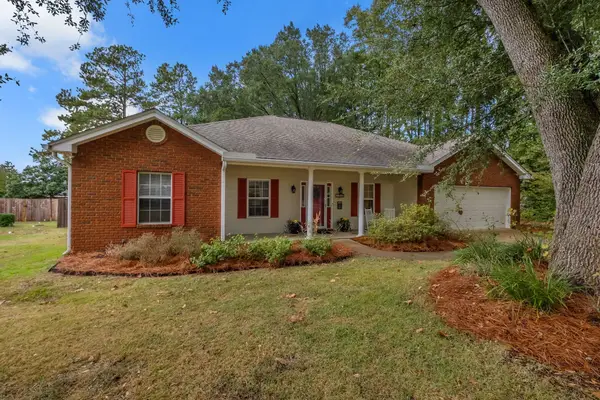 $400,000Active3 beds 2 baths2,131 sq. ft.
$400,000Active3 beds 2 baths2,131 sq. ft.1993 Setting Sun Trail, Tallahassee, FL 32303
MLS# 392751Listed by: XCELLENCE REALTY
