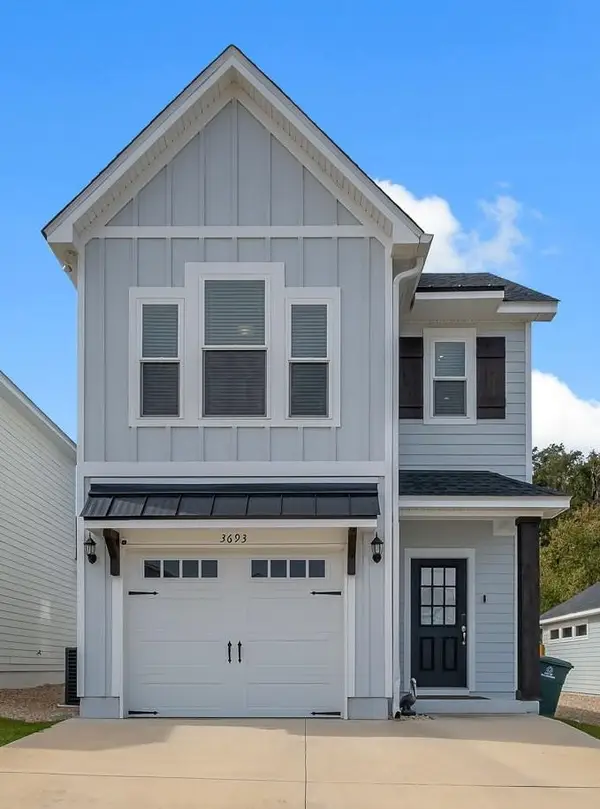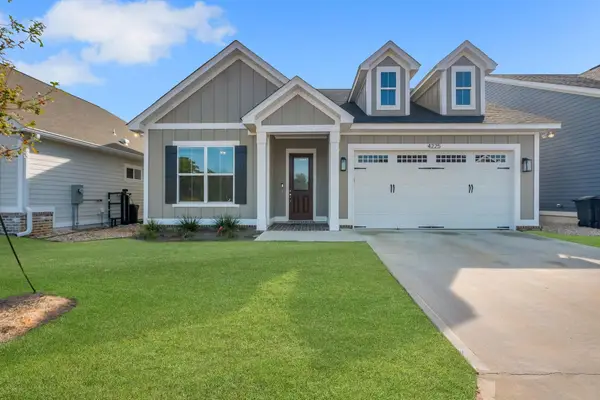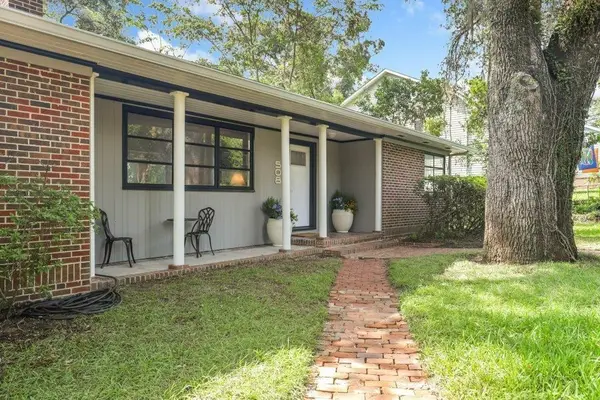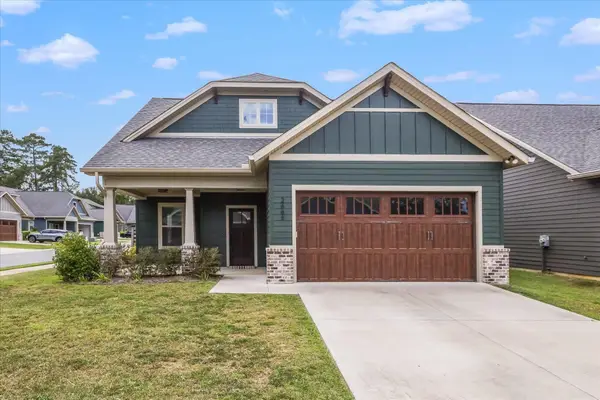3219 Rue De Lafitte Drive, Tallahassee, FL 32312
Local realty services provided by:Better Homes and Gardens Real Estate Florida 1st
3219 Rue De Lafitte Drive,Tallahassee, FL 32312
$339,000
- 3 Beds
- 2 Baths
- 1,886 sq. ft.
- Single family
- Pending
Listed by: leanne groom
Office: the naumann group real estate
MLS#:392881
Source:FL_TBR
Price summary
- Price:$339,000
- Price per sq. ft.:$179.75
About this home
Turn-key 3 bedroom/2 bath one-story brick home in beautiful Terre Bonne. Home features separate living, family and dining rooms with engineered wood flooring. Windows and skylights offer an abundance of light. Living room features built-in desk and bookshelves, perfect for homework space or home office needs. Large eat-in kitchen with stainless appliances and a wet bar. Primary suite is spacious, with doors that lead out to the patio. Primary bath features a double vanity and separate shower. Large walk-in closet located just off the en suite bath. Two other sizable bedrooms and a bathroom with jetted tub/shower combo. Interior laundry room with plenty of storage and a utility sink. Outside, you'll find a 2-car garage and rocking chair front porch. Screened-in patio is perfect for entertaining and includes an attached shed for storage. Recent systems, including a brand new roof in November 2025.
Contact an agent
Home facts
- Year built:1983
- Listing ID #:392881
- Added:6 day(s) ago
- Updated:November 11, 2025 at 06:45 PM
Rooms and interior
- Bedrooms:3
- Total bathrooms:2
- Full bathrooms:2
- Living area:1,886 sq. ft.
Heating and cooling
- Cooling:Ceiling Fans, Central Air, Electric
- Heating:Central, Electric
Structure and exterior
- Year built:1983
- Building area:1,886 sq. ft.
- Lot area:0.08 Acres
Schools
- High school:LEON
- Middle school:RAA
- Elementary school:SEALEY
Utilities
- Sewer:Public Sewer
Finances and disclosures
- Price:$339,000
- Price per sq. ft.:$179.75
- Tax amount:$2,101
New listings near 3219 Rue De Lafitte Drive
- New
 $390,000Active3 beds 3 baths1,622 sq. ft.
$390,000Active3 beds 3 baths1,622 sq. ft.3693 Meadow Vista Lane, Tallahassee, FL 32308
MLS# 393110Listed by: HILL SPOONER & ELLIOTT INC - New
 $208,000Active3 beds 3 baths1,232 sq. ft.
$208,000Active3 beds 3 baths1,232 sq. ft.2281 Del Carmel Way, Tallahassee, FL 32303
MLS# 393102Listed by: PROPER REAL ESTATE ADVISORS - New
 $465,000Active4 beds 2 baths1,730 sq. ft.
$465,000Active4 beds 2 baths1,730 sq. ft.4225 Landry Lane, Tallahassee, FL 32317
MLS# 393104Listed by: KELLER WILLIAMS TOWN & COUNTRY - New
 $300,000Active4 beds 2 baths1,583 sq. ft.
$300,000Active4 beds 2 baths1,583 sq. ft.2702 Setter Pl., Tallahassee, FL 32303
MLS# 393105Listed by: NAVIGATION REALTY, INC. - New
 $429,000Active4 beds 3 baths3,691 sq. ft.
$429,000Active4 beds 3 baths3,691 sq. ft.508 Talaflo Street, Tallahassee, FL 32308
MLS# 393099Listed by: HILL SPOONER & ELLIOTT INC - New
 $299,000Active4 beds 2 baths1,496 sq. ft.
$299,000Active4 beds 2 baths1,496 sq. ft.1069 Lacey Lane, Tallahassee, FL 32304
MLS# 393097Listed by: COLDWELL BANKER HARTUNG - New
 $119,900Active8.05 Acres
$119,900Active8.05 Acres5C Bridle Horse Circle, Tallahassee, FL 32305
MLS# 393089Listed by: KELLER WILLIAMS TOWN & COUNTRY - New
 $470,000Active4 beds 3 baths1,923 sq. ft.
$470,000Active4 beds 3 baths1,923 sq. ft.2666 Bending Way, Tallahassee, FL 32308
MLS# 393083Listed by: HILL SPOONER & ELLIOTT INC - New
 $199,900Active3 beds 3 baths1,177 sq. ft.
$199,900Active3 beds 3 baths1,177 sq. ft.1913 Bloomington Avenue, Tallahassee, FL 32304
MLS# 393079Listed by: THOMAS LYNNE REALTY GROUP, LLC - New
 $97,000Active4 beds 3 baths1,272 sq. ft.
$97,000Active4 beds 3 baths1,272 sq. ft.110 Ridge Road, Tallahassee, FL 32301
MLS# 393074Listed by: CANOPY ROAD REALTY
