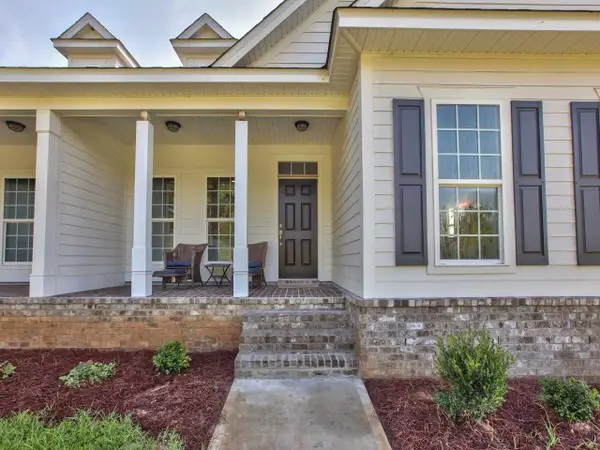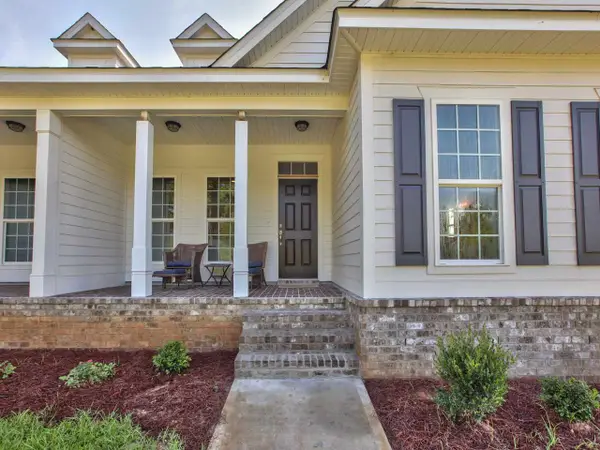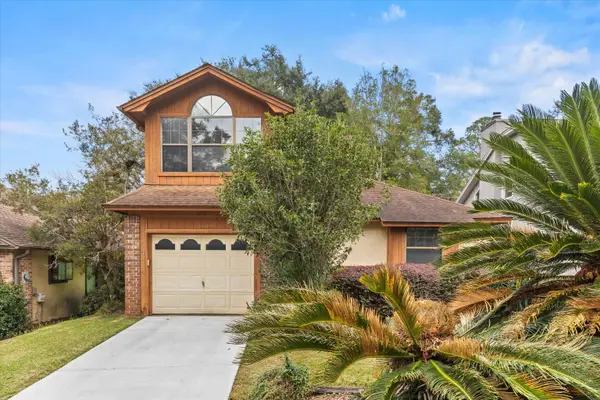4219 Sherborne Road, Tallahassee, FL 32303
Local realty services provided by:Better Homes and Gardens Real Estate Florida 1st
Listed by: trina searcy
Office: keller williams town & country
MLS#:392842
Source:FL_TBR
Price summary
- Price:$350,000
- Price per sq. ft.:$207.22
About this home
Welcome to your dream home! This beautifully maintained, all-brick three-bedroom, two-bath residence blends modern updates with cozy charm. As you step inside, you’ll notice the care that’s gone into every detail. Key highlights include an HVAC system installed in 2023 for year-round comfort and a whole-house generator from 2022 to keep you prepared for anything. The master bathroom was tastefully remodeled in 2024, offering a fresh, spa-like retreat. Plus, you’ll have peace of mind with a roof updated in 2018 and a brand-new drain field replaced in 2025. The hot water heater is just three years old, ensuring efficient and reliable hot water whenever you need it. Outside, the expansive backyard is a true oasis. Landscape lighting in the front and back yard. Enjoy summer days by the crystal-clear pool, lounge on the large pool deck, and appreciate the fully fenced yard that offers both privacy and space to play. There’s even a handy storage shed for all your outdoor gear. In short, this home is packed with updates and ready for you to move in and enjoy. Come see it for yourself!
Contact an agent
Home facts
- Year built:1980
- Listing ID #:392842
- Added:6 day(s) ago
- Updated:November 10, 2025 at 04:48 PM
Rooms and interior
- Bedrooms:3
- Total bathrooms:2
- Full bathrooms:2
- Living area:1,689 sq. ft.
Heating and cooling
- Cooling:Ceiling Fans, Central Air, Electric, Heat Pump
- Heating:Central, Electric, Heat Pump, Wood
Structure and exterior
- Year built:1980
- Building area:1,689 sq. ft.
- Lot area:0.89 Acres
Schools
- High school:GODBY
- Middle school:RAA
- Elementary school:CANOPY OAKS
Finances and disclosures
- Price:$350,000
- Price per sq. ft.:$207.22
- Tax amount:$3,135
New listings near 4219 Sherborne Road
- New
 $400,000Active3 beds 2 baths1,982 sq. ft.
$400,000Active3 beds 2 baths1,982 sq. ft.3100 Old Saint Augustine Road, Tallahassee, FL 32311
MLS# 393066Listed by: KELLER WILLIAMS TOWN & COUNTRY - New
 $275,000Active3 beds 2 baths1,366 sq. ft.
$275,000Active3 beds 2 baths1,366 sq. ft.3114 Mccord Boulevard, Tallahassee, FL 32303
MLS# 393067Listed by: KELLER WILLIAMS TOWN & COUNTRY - New
 $345,000Active3 beds 3 baths1,827 sq. ft.
$345,000Active3 beds 3 baths1,827 sq. ft.305 Gawain Lane, Tallahassee, FL 32301
MLS# 393051Listed by: BEYCOME OF FLORIDA LLC - New
 $184,000Active3 beds 1 baths912 sq. ft.
$184,000Active3 beds 1 baths912 sq. ft.1811 Tyndall Drive, Tallahassee, FL 32304
MLS# 392824Listed by: RESILIENCE REALTY - New
 $399,900Active3 beds 3 baths1,670 sq. ft.
$399,900Active3 beds 3 baths1,670 sq. ft.417 Dartez Court, Tallahassee, FL 32317
MLS# 393047Listed by: TALLAHASSEE HOMES REALTY LLC - New
 $399,900Active3 beds 3 baths1,670 sq. ft.
$399,900Active3 beds 3 baths1,670 sq. ft.413 Dartez Court, Tallahassee, FL 32317
MLS# 393046Listed by: TALLAHASSEE HOMES REALTY LLC - New
 $335,000Active3 beds 2 baths1,587 sq. ft.
$335,000Active3 beds 2 baths1,587 sq. ft.1559 Gardenpark Lane, Tallahassee, FL 32308
MLS# 393043Listed by: REALTY ONE GROUP NEXT GEN - New
 $619,000Active4 beds 3 baths2,800 sq. ft.
$619,000Active4 beds 3 baths2,800 sq. ft.3314 Mariana Oaks Drive, Tallahassee, FL 32311
MLS# 392857Listed by: KELLER WILLIAMS TOWN & COUNTRY - New
 $225,000Active-- beds -- baths1,680 sq. ft.
$225,000Active-- beds -- baths1,680 sq. ft.2321 Jackson Bluff Road #1A-1B, Tallahassee, FL 32304
MLS# 393038Listed by: PICHT & SONS REAL ESTATE - New
 $225,000Active-- beds -- baths1,745 sq. ft.
$225,000Active-- beds -- baths1,745 sq. ft.2321 Jackson Bluff Road #2A-2B, Tallahassee, FL 32304
MLS# 393039Listed by: PICHT & SONS REAL ESTATE
