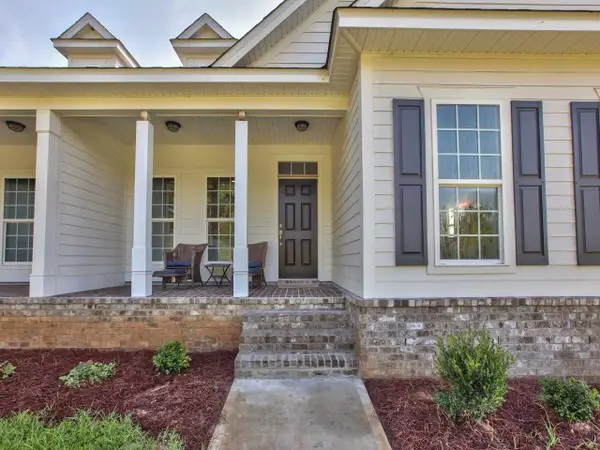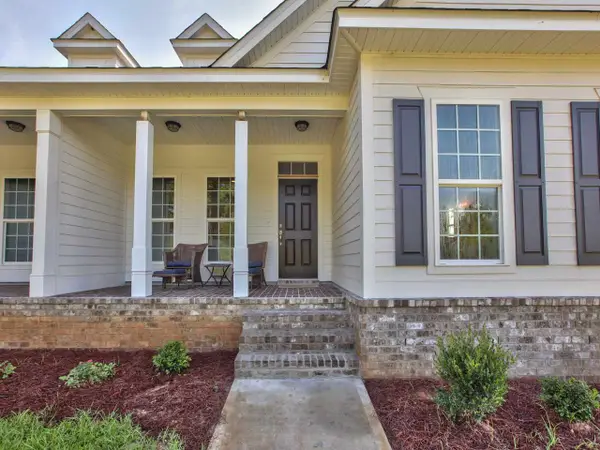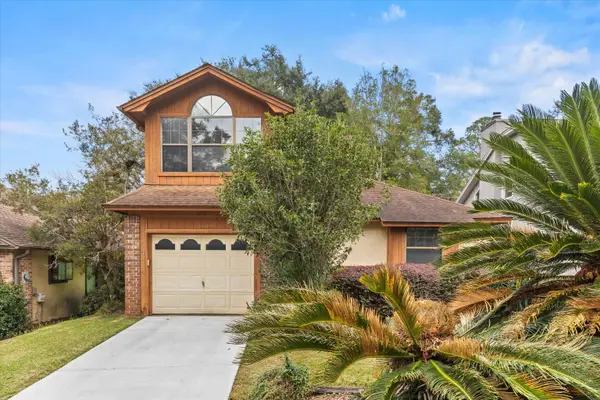4945 Annette Drive, Tallahassee, FL 32303
Local realty services provided by:Better Homes and Gardens Real Estate Florida 1st
4945 Annette Drive,Tallahassee, FL 32303
$472,500
- 4 Beds
- 2 Baths
- 2,100 sq. ft.
- Single family
- Active
Listed by: steven koleno
Office: beycome of florida llc.
MLS#:392347
Source:FL_TBR
Price summary
- Price:$472,500
- Price per sq. ft.:$225
About this home
A unique and charming log home in the woods, close to shopping, town and highly rated schools. This home has been remodeled inside and out. Impeccably maintained and loved; the home boasts a large master suite with bedroom, bathroom and office (or nursery). Upstairs are 2 bedrooms, bathroom and loft living area with a kitchenette. There's an inviting front porch to add a swing. In the back, a new multi-layer deck (lower deck already wired for hot tub) and a fire pit area make it great spot for entertaining. The open-concept floor plan creates an airy atmosphere with soaring high ceilings in the living room and high ceilings throughout the rest of the home. The kitchen is a dream kitchen, all stainless steel appliances (30” wall oven, 2 drawer dishwasher, 2-door frig, 50lb under counter ice machine, toaster oven and microwave) and a laundry/pantry off the kitchen with chest freezer, washer and dryer. There are also 2 detached storage sheds. This home is definitely a must see. Other items included in the sale: Honda riding mower, battery lawn mower, battery edger, extension ladder, 8' ladder, patio furniture (sofa w/cushions, 6 chairs, bistro table, 2 bar stools, fire pit, refrigerator, dishwasher, wall oven, induction 2-top, induction pots & pans, 2 microwaves, toaster oven, 5 metal wall sconces, small frig, 42" wall mount TV, washer & dryer, chest freezer, crystal chandelier, queen headboard, queen mattress & frame, 2 XL tool boxes, generator, AC window unit and ALL WINDOW TREATMENTS.
Contact an agent
Home facts
- Year built:1981
- Listing ID #:392347
- Added:6 day(s) ago
- Updated:November 10, 2025 at 04:48 PM
Rooms and interior
- Bedrooms:4
- Total bathrooms:2
- Full bathrooms:2
- Living area:2,100 sq. ft.
Heating and cooling
- Cooling:Ductless
- Heating:Ductless
Structure and exterior
- Year built:1981
- Building area:2,100 sq. ft.
- Lot area:0.4 Acres
Schools
- High school:LEON
- Middle school:RAA
- Elementary school:CANOPY OAKS
Utilities
- Sewer:Septic Tank
Finances and disclosures
- Price:$472,500
- Price per sq. ft.:$225
- Tax amount:$873
New listings near 4945 Annette Drive
- New
 $400,000Active3 beds 2 baths1,982 sq. ft.
$400,000Active3 beds 2 baths1,982 sq. ft.3100 Old Saint Augustine Road, Tallahassee, FL 32311
MLS# 393066Listed by: KELLER WILLIAMS TOWN & COUNTRY - New
 $275,000Active3 beds 2 baths1,366 sq. ft.
$275,000Active3 beds 2 baths1,366 sq. ft.3114 Mccord Boulevard, Tallahassee, FL 32303
MLS# 393067Listed by: KELLER WILLIAMS TOWN & COUNTRY - New
 $345,000Active3 beds 3 baths1,827 sq. ft.
$345,000Active3 beds 3 baths1,827 sq. ft.305 Gawain Lane, Tallahassee, FL 32301
MLS# 393051Listed by: BEYCOME OF FLORIDA LLC - New
 $184,000Active3 beds 1 baths912 sq. ft.
$184,000Active3 beds 1 baths912 sq. ft.1811 Tyndall Drive, Tallahassee, FL 32304
MLS# 392824Listed by: RESILIENCE REALTY - New
 $399,900Active3 beds 3 baths1,670 sq. ft.
$399,900Active3 beds 3 baths1,670 sq. ft.417 Dartez Court, Tallahassee, FL 32317
MLS# 393047Listed by: TALLAHASSEE HOMES REALTY LLC - New
 $399,900Active3 beds 3 baths1,670 sq. ft.
$399,900Active3 beds 3 baths1,670 sq. ft.413 Dartez Court, Tallahassee, FL 32317
MLS# 393046Listed by: TALLAHASSEE HOMES REALTY LLC - New
 $335,000Active3 beds 2 baths1,587 sq. ft.
$335,000Active3 beds 2 baths1,587 sq. ft.1559 Gardenpark Lane, Tallahassee, FL 32308
MLS# 393043Listed by: REALTY ONE GROUP NEXT GEN - New
 $619,000Active4 beds 3 baths2,800 sq. ft.
$619,000Active4 beds 3 baths2,800 sq. ft.3314 Mariana Oaks Drive, Tallahassee, FL 32311
MLS# 392857Listed by: KELLER WILLIAMS TOWN & COUNTRY - New
 $225,000Active-- beds -- baths1,680 sq. ft.
$225,000Active-- beds -- baths1,680 sq. ft.2321 Jackson Bluff Road #1A-1B, Tallahassee, FL 32304
MLS# 393038Listed by: PICHT & SONS REAL ESTATE - New
 $225,000Active-- beds -- baths1,745 sq. ft.
$225,000Active-- beds -- baths1,745 sq. ft.2321 Jackson Bluff Road #2A-2B, Tallahassee, FL 32304
MLS# 393039Listed by: PICHT & SONS REAL ESTATE
