5852 Village Ridge Way, Tallahassee, FL 32312
Local realty services provided by:Better Homes and Gardens Real Estate Florida 1st
Listed by:christie perkins
Office:coldwell banker hartung
MLS#:392747
Source:FL_TBR
Price summary
- Price:$535,000
- Price per sq. ft.:$250.47
About this home
Why work out the kinks of new construction when you can have gently lived-in, practically new perfection? Premier Construction’s famous 3Bd/2.5 Ba + office Jackson floor plan was expanded to allow for an even bigger pantry + screened porch and a whopping 13’x12’ primary bedroom closet // Screened porch overlooks sizable backyard with gorgeous kidney shaped paver patio with wall and landscaping lighting overlook holding pond and wooded green space // Loads of post-construction customizations including water softener, generator connection (comes with powerful portable generator) extra storage cabinets + utility sink in laundry, safety grab bars, numerous dimming switches and much more // Hardwood floors in all living areas + office + half bath, tile in two full baths, comfy carpet in bedrooms // Kitchen has granite counters, high-end appliances, gas stove, seating island with room for four chairs, adjacent dining area and a massive 12’ x 5’ walk-in pantry // Living room has gas fireplace, trey ceilings with mood lighting, plus built-in cabinets and lighted shelving // Back-corner located primary suite has a bedroom-sized L-shaped closet, trey ceilings, separate linen closet, garden tub, seamless entry shower, double sinks and private water closet // Office (in addition to three bedrooms) has French doors for full sound privacy and overlooks the beautifully landscaped front yard // Enjoy being a mere 4-minute drive to Hawks Rise Elementary, 6-minute drive to Starbucks and loads of other shopping + Saturday farmer’s market, and only a 9-minute drive to Publix // NOTE: Listing agent is daughter of owner and owner is also licensed Realtor
Contact an agent
Home facts
- Year built:2020
- Listing ID #:392747
- Added:1 day(s) ago
- Updated:October 31, 2025 at 06:48 PM
Rooms and interior
- Bedrooms:3
- Total bathrooms:3
- Full bathrooms:2
- Half bathrooms:1
- Living area:2,136 sq. ft.
Heating and cooling
- Cooling:Ceiling Fans, Central Air, Electric
- Heating:Central, Electric, Fireplaces
Structure and exterior
- Year built:2020
- Building area:2,136 sq. ft.
- Lot area:0.19 Acres
Schools
- High school:CHILES
- Middle school:DEERLAKE
- Elementary school:HAWKS RISE
Utilities
- Sewer:Public Sewer
Finances and disclosures
- Price:$535,000
- Price per sq. ft.:$250.47
New listings near 5852 Village Ridge Way
- Open Sun, 12 to 4pmNew
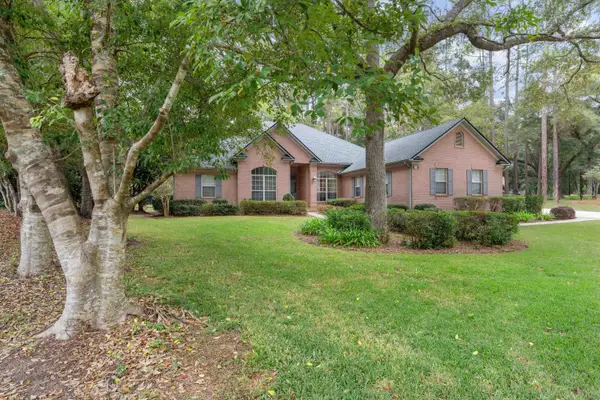 $622,500Active4 beds 3 baths2,980 sq. ft.
$622,500Active4 beds 3 baths2,980 sq. ft.5124 Centennial Oak Circle, Tallahassee, FL 32308
MLS# 392639Listed by: KELLER WILLIAMS TOWN & COUNTRY - New
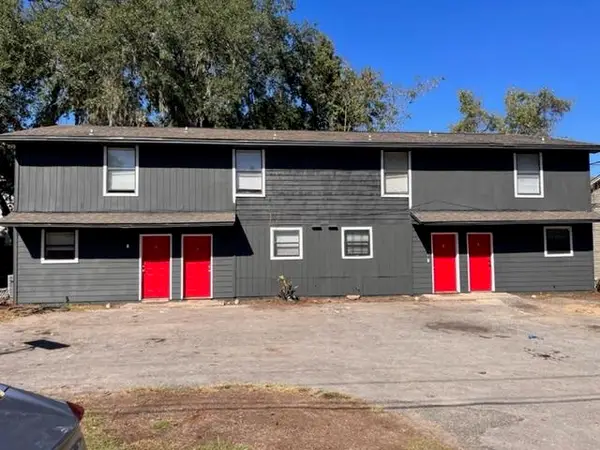 $429,000Active-- beds -- baths3,584 sq. ft.
$429,000Active-- beds -- baths3,584 sq. ft.3280 Nekoma Ln #A, B, C, D, Tallahassee, FL 32304
MLS# 392775Listed by: BULLDOG PROPERTIES, LLC - Open Sun, 2 to 4pmNew
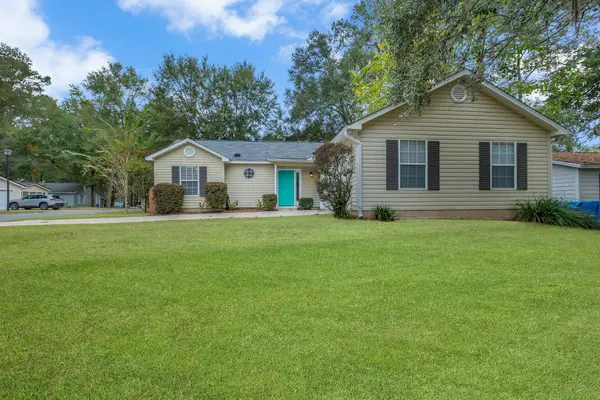 $235,000Active3 beds 2 baths1,194 sq. ft.
$235,000Active3 beds 2 baths1,194 sq. ft.2428 Beechnut Lane, Tallahassee, FL 32303
MLS# 392648Listed by: SUPERIOR REALTY GROUP LLC - New
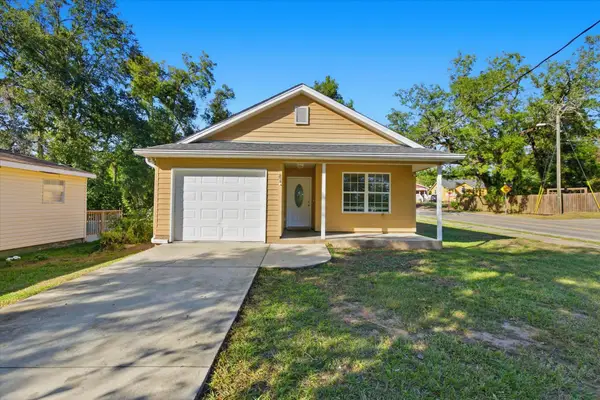 $215,000Active3 beds 2 baths1,209 sq. ft.
$215,000Active3 beds 2 baths1,209 sq. ft.826 Liberty Street, Tallahassee, FL 32310
MLS# 392771Listed by: KELLER WILLIAMS TOWN & COUNTRY - Open Sun, 2 to 4pmNew
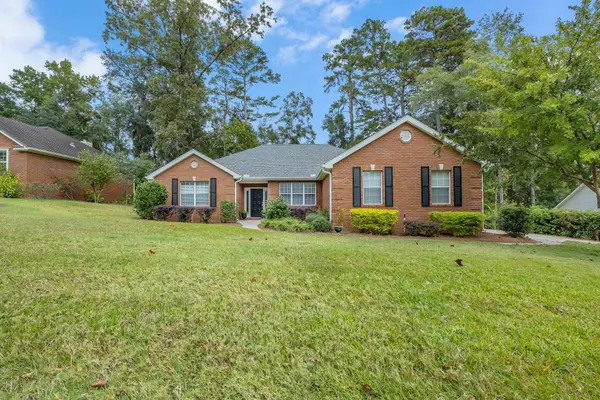 $485,000Active4 beds 2 baths2,255 sq. ft.
$485,000Active4 beds 2 baths2,255 sq. ft.2994 N Umberland Drive, Tallahassee, FL 32309
MLS# 392760Listed by: THE NAUMANN GROUP REAL ESTATE - New
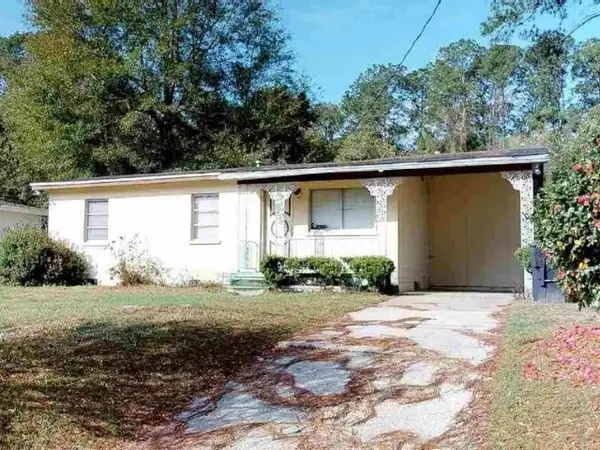 $240,000Active4 beds 2 baths1,532 sq. ft.
$240,000Active4 beds 2 baths1,532 sq. ft.3106 Galimore Drive, Tallahassee, FL 32305
MLS# 392761Listed by: KELLER WILLIAMS TOWN & COUNTRY - New
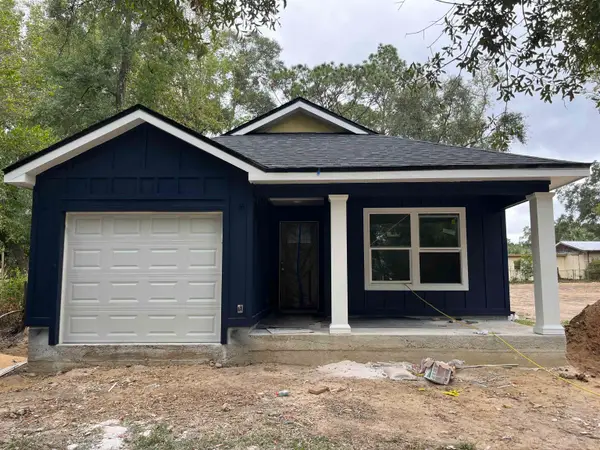 $285,000Active3 beds 2 baths1,366 sq. ft.
$285,000Active3 beds 2 baths1,366 sq. ft.155 Ross Road, Tallahassee, FL 32305
MLS# 392765Listed by: SUPERIOR REALTY GROUP LLC - New
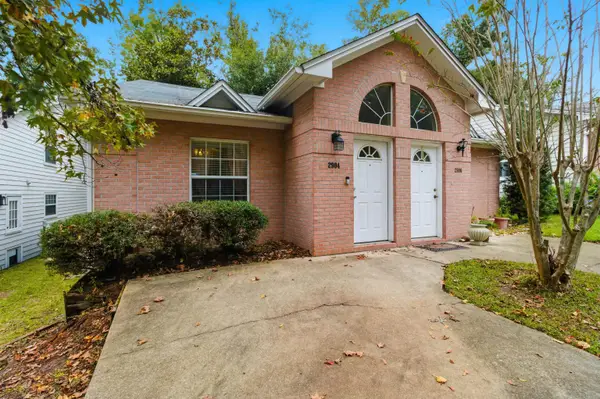 $219,900Active2 beds 2 baths1,288 sq. ft.
$219,900Active2 beds 2 baths1,288 sq. ft.2904 Cross Creek Court, Tallahassee, FL 32301
MLS# 392561Listed by: KELLER WILLIAMS TOWN & COUNTRY - New
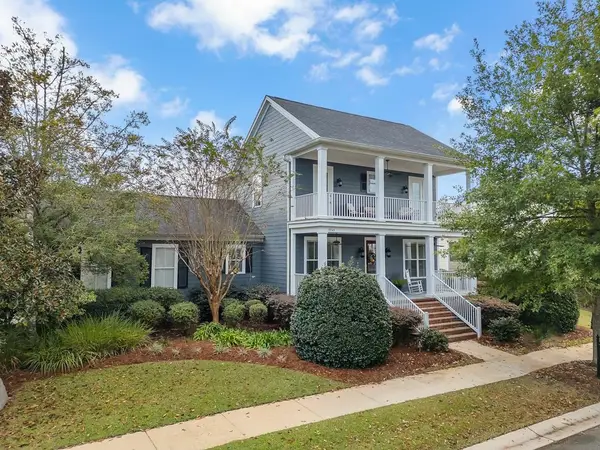 $675,000Active4 beds 4 baths2,574 sq. ft.
$675,000Active4 beds 4 baths2,574 sq. ft.3745 Longfellow Road, Tallahassee, FL 32311
MLS# 392575Listed by: COLDWELL BANKER HARTUNG - New
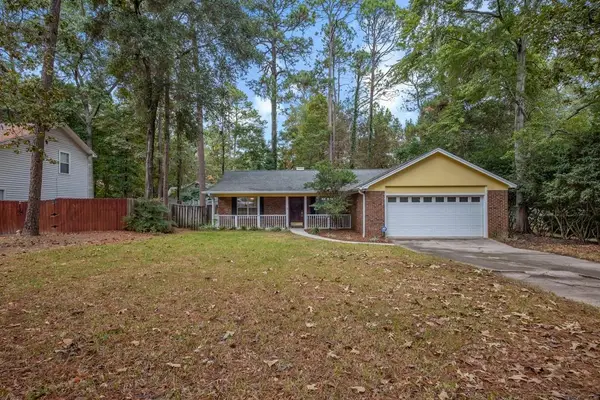 $300,000Active3 beds 2 baths1,272 sq. ft.
$300,000Active3 beds 2 baths1,272 sq. ft.1853 Bridgemont Trail, Tallahassee, FL 32312
MLS# 392750Listed by: XCELLENCE REALTY
