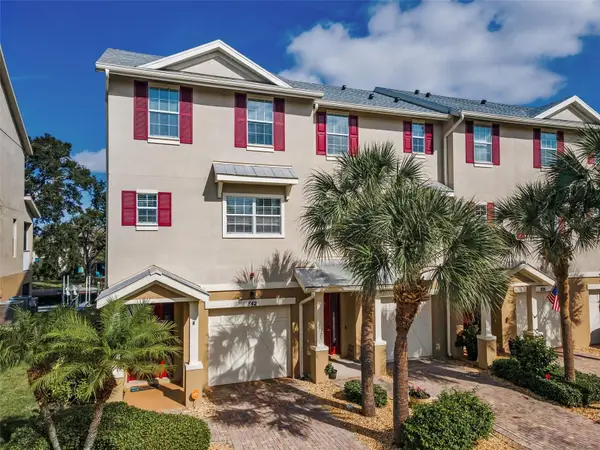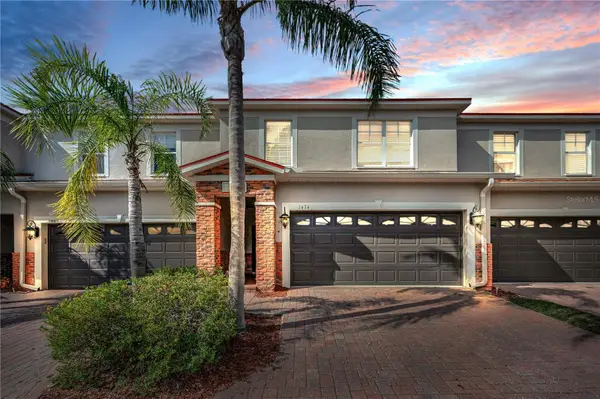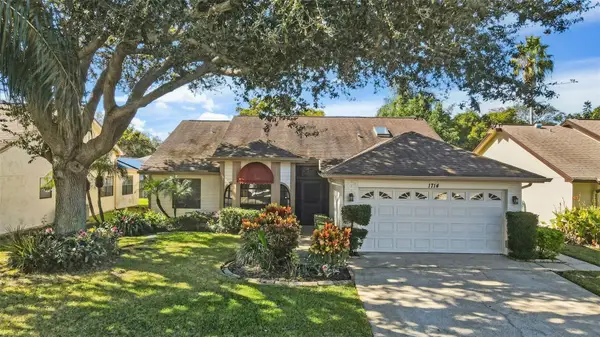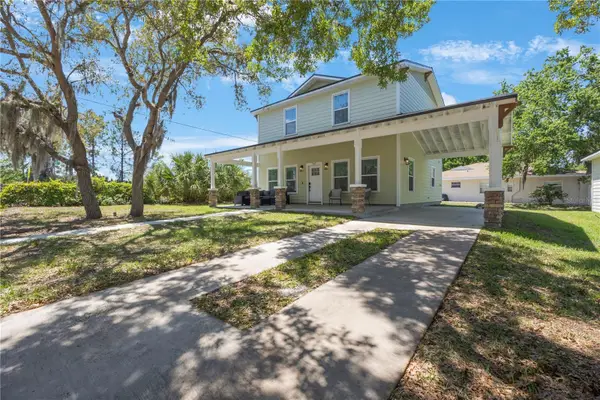1243 Pine Ridge Circle W #D2, Tarpon Springs, FL 34688
Local realty services provided by:Better Homes and Gardens Real Estate Synergy
Listed by: renee gialousis
Office: coldwell banker realty
MLS#:TB8447276
Source:MFRMLS
Price summary
- Price:$150,000
- Price per sq. ft.:$138.25
- Monthly HOA dues:$391
About this home
Perfectly situated between Tampa and the sandy beaches of the warm Gulf of Mexico, this move-in ready, turnkey condo offers the best of Florida living just minutes from world-class water sports, casinos, concert venues, professional sports, museums, cultural attractions, fine and casual dining, Sea Port Village, and two major airports. Step through the arched entryway into a spacious great room featuring a large entertainment area, fully enclosed all-seasons patio/balcony, and dining area with a two-seat bar. The kitchen showcases 18” porcelain tile set in a brick pattern, custom honey maple cabinetry with 4” crown molding, a tall pantry closet, and designer Blue Pearl 3 cm granite countertops, with an additional breakfast area for extra seating. Quietly perched on the edge of a beautiful lake with a fountain, the residence provides a peaceful setting and lovely water views from the large primary suite, complete with an en suite bath featuring a honey maple vanity topped with designer granite and a generous walk-in closet. The second bedroom includes double closets with a full bath conveniently located across the hallway. Fresh paint, carpet, and tile are all in excellent condition, making this home truly move-in ready. Additional features include HVAC (2012), a newer water heater, roof coverage in HOA fees, and convenient parking with guest spaces right at your front door. The community offers resort-style amenities including a huge heated pool and spa overlooking the lake and fountain, tennis courts, green space, walking paths, relaxation areas, and a residents’ recreation building. Monthly fees cover on-site management, escrow reserves, exterior and lawn maintenance, roof escrow, building insurance, basic cable, water, sewer, and trash service. Owners must hold the property for two years before leasing.
Contact an agent
Home facts
- Year built:1984
- Listing ID #:TB8447276
- Added:1 day(s) ago
- Updated:November 13, 2025 at 06:05 AM
Rooms and interior
- Bedrooms:2
- Total bathrooms:2
- Full bathrooms:2
- Living area:1,085 sq. ft.
Heating and cooling
- Cooling:Central Air
- Heating:Central, Electric
Structure and exterior
- Roof:Shingle
- Year built:1984
- Building area:1,085 sq. ft.
Utilities
- Water:Public, Water Connected
- Sewer:Public, Public Sewer, Sewer Connected
Finances and disclosures
- Price:$150,000
- Price per sq. ft.:$138.25
- Tax amount:$2,346 (2024)
New listings near 1243 Pine Ridge Circle W #D2
- New
 $625,000Active3 beds 3 baths2,304 sq. ft.
$625,000Active3 beds 3 baths2,304 sq. ft.842 Callista Cay Loop, TARPON SPRINGS, FL 34689
MLS# TB8446984Listed by: RE/MAX CHAMPIONS - Open Sat, 11am to 1pmNew
 $229,000Active2 beds 2 baths1,123 sq. ft.
$229,000Active2 beds 2 baths1,123 sq. ft.408 Tarpon Pt Point, TARPON SPRINGS, FL 34689
MLS# W7880519Listed by: ABBAS REALTY GROUP LLC - New
 $325,000Active2 beds 2 baths1,424 sq. ft.
$325,000Active2 beds 2 baths1,424 sq. ft.86 Anclote Road, TARPON SPRINGS, FL 34689
MLS# TB8447380Listed by: CHARLES RUTENBERG REALTY INC - New
 $329,900Active3 beds 3 baths2,271 sq. ft.
$329,900Active3 beds 3 baths2,271 sq. ft.1474 Hillview Lane, TARPON SPRINGS, FL 34689
MLS# TB8447153Listed by: RE/MAX ELITE REALTY - New
 $149,900Active2 beds 2 baths1,144 sq. ft.
$149,900Active2 beds 2 baths1,144 sq. ft.39820 Us Highway 19 N #222, TARPON SPRINGS, FL 34689
MLS# TB8446912Listed by: RE/MAX REALTEC GROUP INC - New
 $459,900Active3 beds 2 baths2,206 sq. ft.
$459,900Active3 beds 2 baths2,206 sq. ft.1714 Palomino Drive, TARPON SPRINGS, FL 34689
MLS# TB8446837Listed by: RE/MAX ACTION FIRST OF FLORIDA - New
 $360,000Active2 beds 2 baths1,316 sq. ft.
$360,000Active2 beds 2 baths1,316 sq. ft.1315 Castleworks Lane, TARPON SPRINGS, FL 34689
MLS# TB8445523Listed by: REALTY EXPERTS - New
 $749,900Active4 beds 5 baths2,650 sq. ft.
$749,900Active4 beds 5 baths2,650 sq. ft.707 N Disston Avenue, TARPON SPRINGS, FL 34689
MLS# TB8446467Listed by: CHARLES RUTENBERG REALTY INC - New
 $624,900Active4 beds 3 baths2,414 sq. ft.
$624,900Active4 beds 3 baths2,414 sq. ft.1463 Gopher Loop, TARPON SPRINGS, FL 34689
MLS# TB8445939Listed by: COASTAL PROPERTIES GROUP INTERNATIONAL
