220 Red Fox Run, Athens, GA 30605
Local realty services provided by:Better Homes and Gardens Real Estate Elliott Coastal Living
Listed by:robin williamson
Office:williamson bros. realty & auct
MLS#:CL342580
Source:NC_CCAR
Price summary
- Price:$499,900
- Price per sq. ft.:$163.53
About this home
This remarkable Property boasts an opportunity in sought-after Briarwood Subdivision readily recognized as Red Fox Run in the Classic City of Athens. It’s an ideal location close to the UGA Veterinary School, shopping, downtown Athens amenities, loop access to get just about anywhere! Escape to 3,057 SqFt, 4-Bed 2-½ Bath Country living of 4+ serene acres! Its multi-faceted fit & function provides loads of flexibility throughout inside & outside the home! Arrive to a long driveway with side-entrance garage for greater privacy which also includes a front horseshoe entrance for visitors partially bordered with stacked rock! Home’s Main level features open foyer with direct entrances to the sunken living room with fireplace & mantle, built-in shelves/cabinets, dining/flex room, & secondary bedrooms areas of the home plus stairs to the spacious flex-use loft. The inviting open floor plan of large sunken living room, ample breakfast room, & sizable kitchen beckons all sorts of activity whether indoors or out, relaxing, entertaining friends, family, guests & business associates, including enjoying the ambiance of the back porch & decks! French/glass doors & broad expanse of windows off the sunken living room provide view of the scenic well-wooded acreage as well as access to the multi-level decks & stairs to the backyard. Formal dining room with bay window presents an elegant 2-tier chandelier & crown molding & wainscoting. With the sizable breakfast room & kitchen counter areas accommodating for meals, the dining room is flexible to use for un-dining or lounge, family room, or re-purposed to suit your needs! Well-lighted large Kitchen includes hard surface countertops, loads of counter space, serving counter, extensive cabinetry, deep double sinks & trash compactor, smooth cooktop, built-in oven, warming drawer, to prep & serve meals or appetizers for any occasion! The multi-sided breakfast room has windows for relaxing backyard views, built-in corner deep shelves with lower cabinet. A split-bedroom plan, main level spacious Master Bedroom Suite is uniquely designed with ensuite split bath that includes alcove with dual separated vanities, adjoining bath with soaking tub, walk-in shower, cabinets, linen closet. Master has private flex-use study or other uses room which has windows & shelving! Huge Master closet off alcove has direct access to sizable laundry/storage room! Laundry/Storage Room main door is handily off breakfast room with capacity for additional upright freezer, has shelving, plenty cabinets. Interior access to garage & basement is an entryway off the kitchen. Garage has separate storage room. The basement has double-door walk-out to backyard & can be used as storage/workshop. Three additional ample bedrooms are located on the other side of home, each with unique characteristics. The front bedroom has bay window bench seat & cabinet, walk-in closet, plus a vanity with lavatory! Middle bedroom has built-in desk, walk-in closet, with access to hall bath! 3rd Bedroom has walk-in closet & double-window view of the backyard. Bedrooms’ hallway includes both an adjoining full bath with linen closet which is a split bath design for privacy, plus a separate ½ bath, & coat/storage closet. Upstairs flex-use spacious loft has wall of windows/French door balcony access for view of this wooded property! Loft includes direct access to 2 walk-in attics which are partially floored, with abundant storage capacity!
Contact an agent
Home facts
- Year built:1985
- Listing ID #:CL342580
- Added:2 day(s) ago
- Updated:November 01, 2025 at 10:53 PM
Rooms and interior
- Bedrooms:4
- Total bathrooms:3
- Full bathrooms:2
- Half bathrooms:1
- Living area:3,057 sq. ft.
Heating and cooling
- Cooling:Central Air
- Heating:Electric, Heating
Structure and exterior
- Year built:1985
- Building area:3,057 sq. ft.
- Lot area:4.42 Acres
Finances and disclosures
- Price:$499,900
- Price per sq. ft.:$163.53
New listings near 220 Red Fox Run
- New
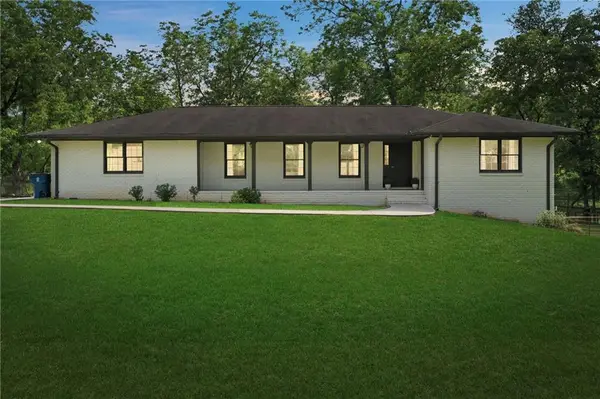 $1,299,000Active5 beds 3 baths3,148 sq. ft.
$1,299,000Active5 beds 3 baths3,148 sq. ft.11206 Jefferson Road, Athens, GA 30607
MLS# 7675085Listed by: KELLER WILLIAMS REALTY ATL PART - New
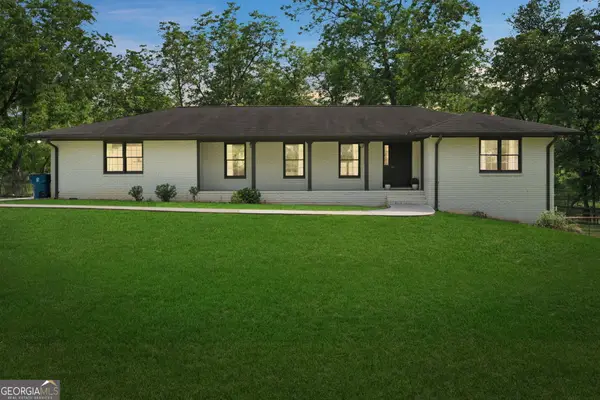 $1,299,000Active5 beds 3 baths3,148 sq. ft.
$1,299,000Active5 beds 3 baths3,148 sq. ft.11206 Jefferson Road, Athens, GA 30607
MLS# 10635878Listed by: Keller Williams Rlty Atl Part - New
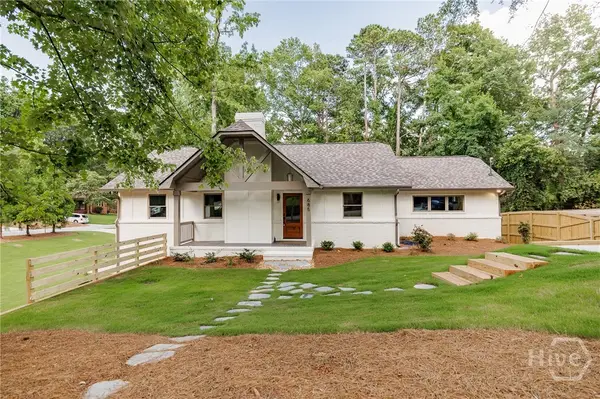 $1,235,000Active5 beds 4 baths3,471 sq. ft.
$1,235,000Active5 beds 4 baths3,471 sq. ft.685 Pinecrest Drive, Athens, GA 30605
MLS# CL342710Listed by: CORCORAN CLASSIC LIVING - New
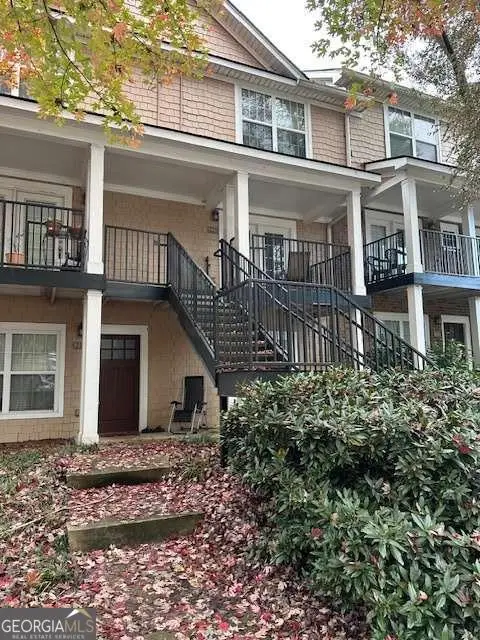 $244,000Active2 beds 4 baths1,168 sq. ft.
$244,000Active2 beds 4 baths1,168 sq. ft.1035 Barnett Shoals Road #223, Athens, GA 30605
MLS# 10635651Listed by: Dillard Realty, Inc. - New
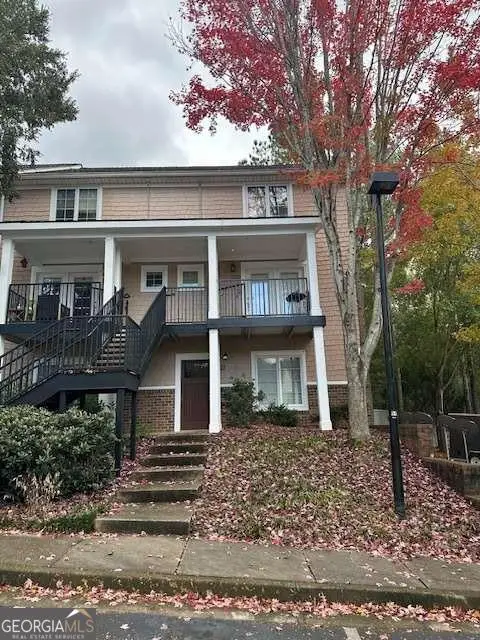 $315,000Active3 beds 3 baths1,406 sq. ft.
$315,000Active3 beds 3 baths1,406 sq. ft.1035 Barnett Shoals Road #1227, Athens, GA 30605
MLS# 10635662Listed by: Dillard Realty, Inc. - New
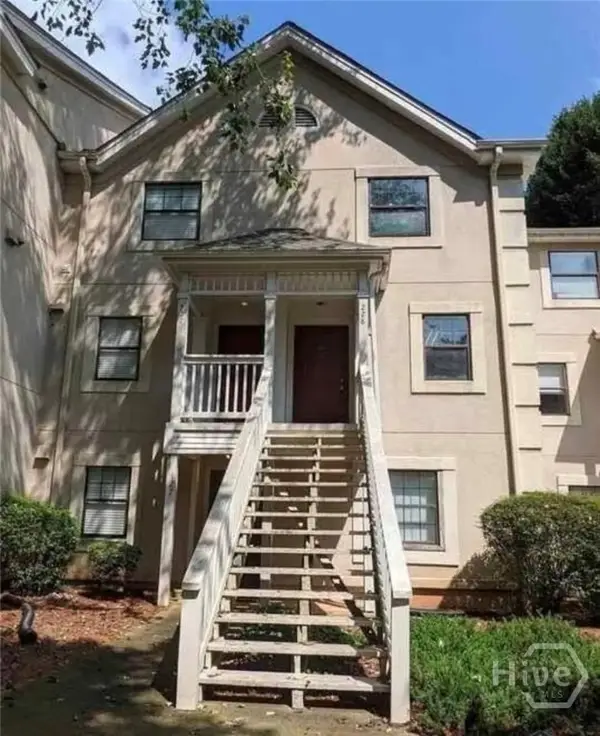 $249,900Active2 beds 3 baths1,244 sq. ft.
$249,900Active2 beds 3 baths1,244 sq. ft.210 Appleby Drive Drive #211, Athens, GA 30605
MLS# CL342822Listed by: ATHENS ELITE REAL ESTATE - Coming Soon
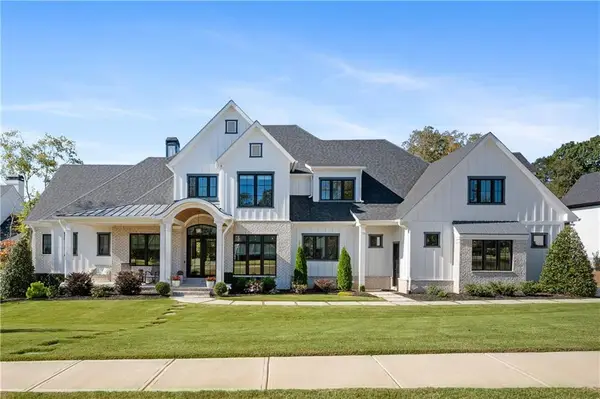 $2,680,000Coming Soon5 beds 7 baths
$2,680,000Coming Soon5 beds 7 baths2880 Spartan Estates Drive, Athens, GA 30606
MLS# 7674626Listed by: ATLANTA FINE HOMES SOTHEBY'S INTERNATIONAL - New
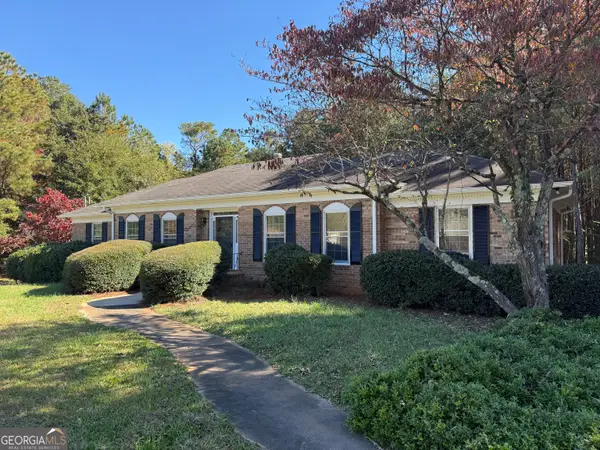 $500,000Active-- beds -- baths
$500,000Active-- beds -- baths8420 Macon Highway, Athens, GA 30606
MLS# 10635060Listed by: Orbit Real Estate Partners - New
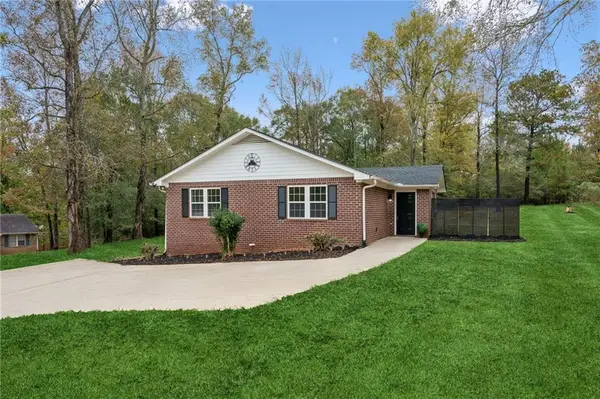 $325,000Active4 beds 4 baths1,530 sq. ft.
$325,000Active4 beds 4 baths1,530 sq. ft.275 Big Oak Circle, Athens, GA 30605
MLS# 7672949Listed by: YOUR HOME SOLD GUARANTEED REALTY, LLC. - Coming Soon
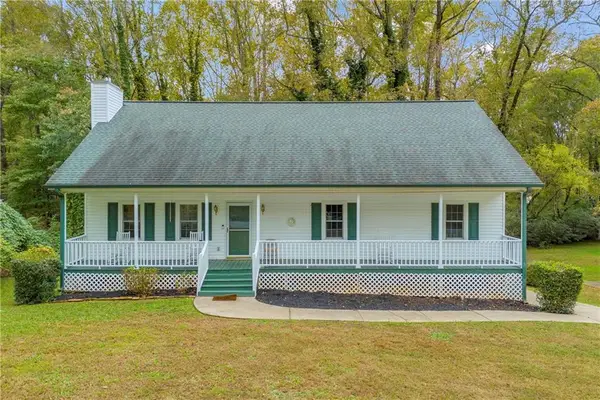 $350,000Coming Soon5 beds 3 baths
$350,000Coming Soon5 beds 3 baths140 Breckenridge Lane, Athens, GA 30606
MLS# 7674389Listed by: KELLER WILLIAMS REALTY ATLANTA PARTNERS
