3101 Trafalgar Drive Drive, Augusta, GA 30909
Local realty services provided by:Better Homes and Gardens Real Estate Lifestyle Property Partners
3101 Trafalgar Drive Drive,Augusta, GA 30909
$315,000
- 3 Beds
- 2 Baths
- 1,969 sq. ft.
- Single family
- Active
Listed by:harrison w phibbs
Office:blanchard & calhoun
MLS#:548855
Source:NC_CCAR
Price summary
- Price:$315,000
- Price per sq. ft.:$159.98
About this home
Welcome to 3101 Trafalgar Drive. Nestled on a quiet Brynwood cul-de-sac. Boasting three bedrooms and two full bathrooms, this brick ranch home offers timeless character and modern comfort. When you step inside, you'll find oversized rooms, hardwood floors, and updated windows that fill the home with natural light. The kitchen opens into a breakfast nook and family room equipped with a fireplace. Room makes for a good office or cozy entertainment area. The formal living and dining rooms are nicely separated from main house and offer privacy more special occasions. Outside, enjoy your private backyard and patio. Bakayard also includes a workshop equipped with power and plumbing. The attached covered carport offers two separate parking spaces and an additional shed, rare for the neighborhood. Located only minutes from Augusta National, making it an excellent tournament rental opportunity, offering tax-free income potential every year. Neighborhood community with a Pool and Racquet Club.
Contact an agent
Home facts
- Year built:1966
- Listing ID #:548855
- Added:1 day(s) ago
- Updated:November 02, 2025 at 09:49 PM
Rooms and interior
- Bedrooms:3
- Total bathrooms:2
- Full bathrooms:2
- Living area:1,969 sq. ft.
Heating and cooling
- Cooling:Central Air
- Heating:Gas Pack
Structure and exterior
- Roof:Composition
- Year built:1966
- Building area:1,969 sq. ft.
Schools
- High school:Westside
- Middle school:Tutt
- Elementary school:A Brian Merry
Finances and disclosures
- Price:$315,000
- Price per sq. ft.:$159.98
New listings near 3101 Trafalgar Drive Drive
- New
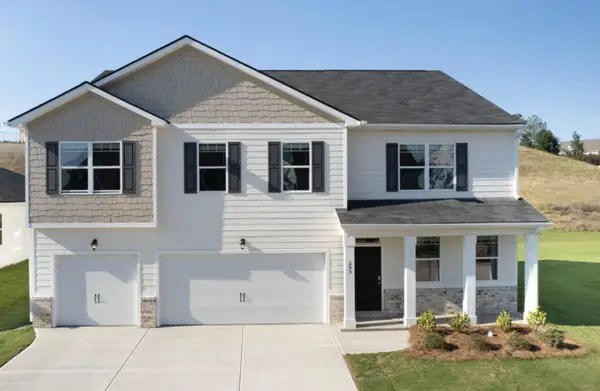 $420,730Active5 beds 5 baths3,481 sq. ft.
$420,730Active5 beds 5 baths3,481 sq. ft.706 Hollis Avenue, Grovetown, GA 30813
MLS# 548870Listed by: D.R. HORTON REALTY OF GEORGIA, INC. - New
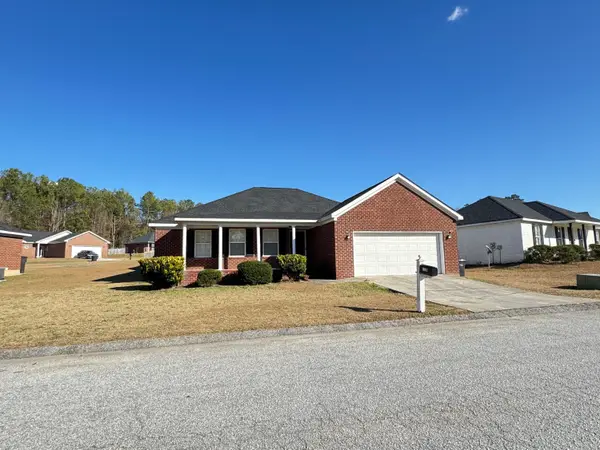 $249,900Active4 beds 2 baths1,669 sq. ft.
$249,900Active4 beds 2 baths1,669 sq. ft.1725 Tamarind Way, Augusta, GA 30906
MLS# 548865Listed by: RE/MAX REINVENTED - New
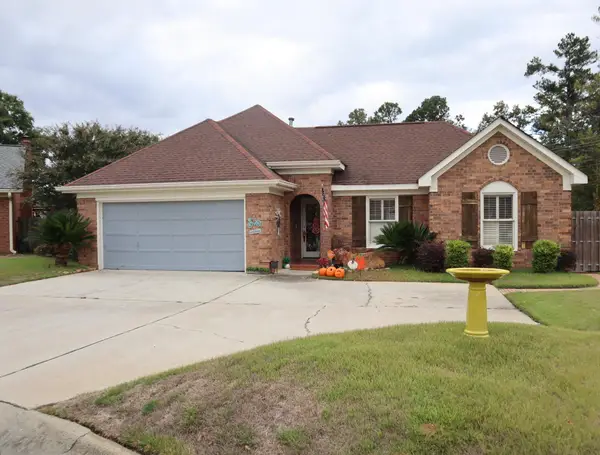 $360,000Active3 beds 2 baths2,472 sq. ft.
$360,000Active3 beds 2 baths2,472 sq. ft.2413 Woodbluff Court Court, Augusta, GA 30909
MLS# 548861Listed by: DOUGLAS LANE REAL ESTATE GROUP - New
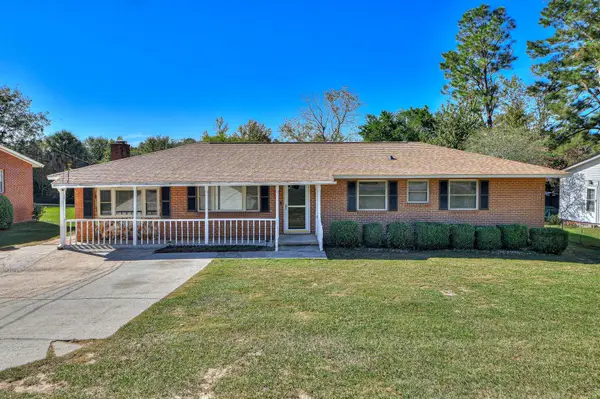 $199,900Active4 beds 3 baths2,086 sq. ft.
$199,900Active4 beds 3 baths2,086 sq. ft.2114 Rosier Road, Augusta, GA 30906
MLS# 548859Listed by: FORTUNE SMART HOMES REAL ESTAT - New
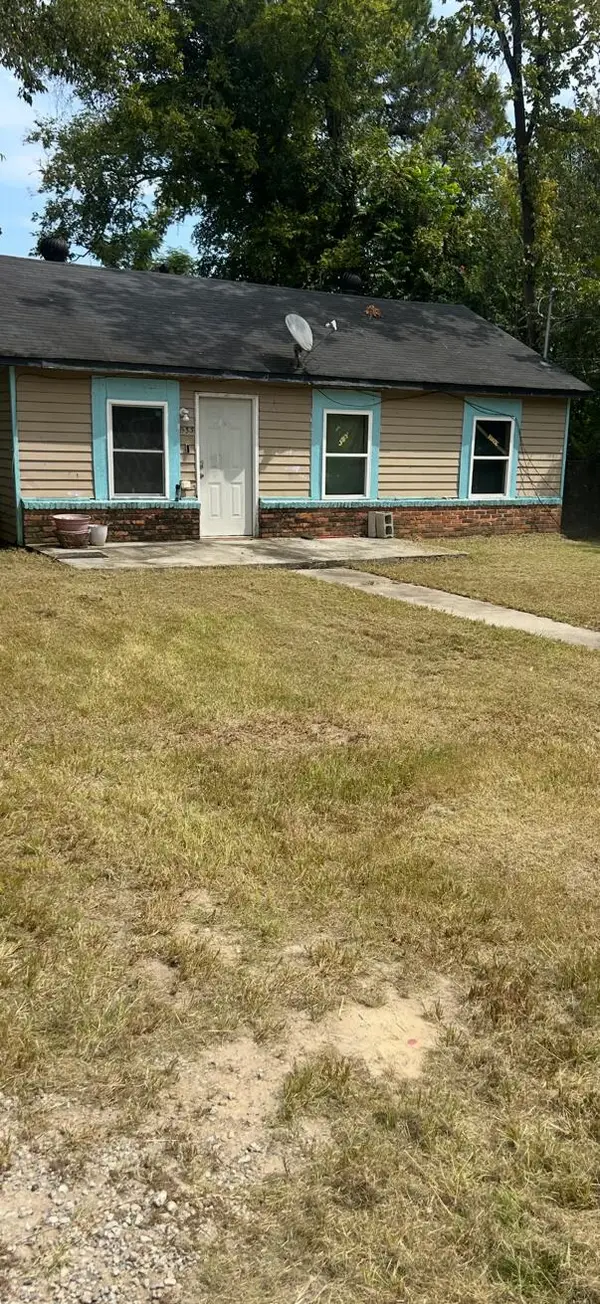 $48,000Active3 beds 1 baths1,020 sq. ft.
$48,000Active3 beds 1 baths1,020 sq. ft.1033 6th Avenue, Augusta, GA 30901
MLS# 548860Listed by: LOKATION REAL ESTATE, LLC - New
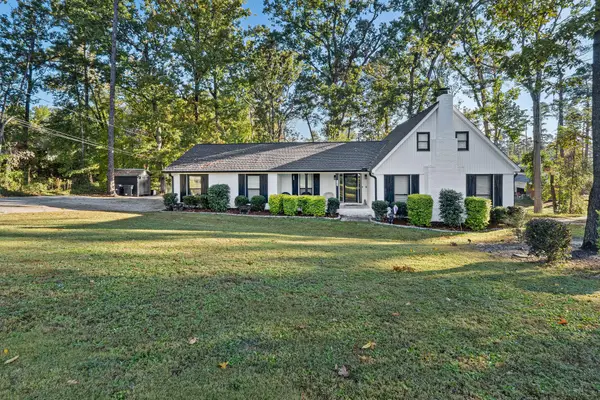 $340,000Active4 beds 1 baths2,500 sq. ft.
$340,000Active4 beds 1 baths2,500 sq. ft.1304 Dominica Drive, Augusta, GA 30909
MLS# 548846Listed by: CENTURY 21 MAGNOLIA - New
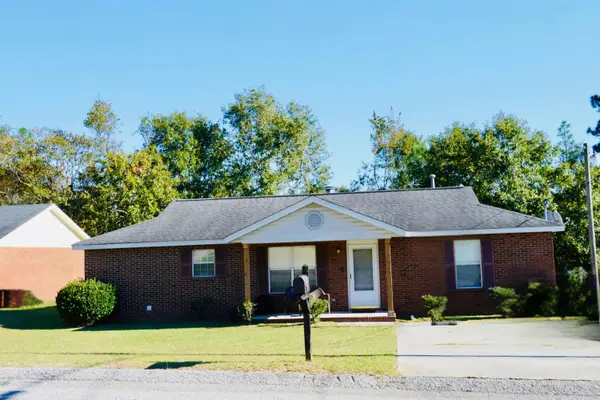 $152,200Active3 beds 2 baths1,317 sq. ft.
$152,200Active3 beds 2 baths1,317 sq. ft.3460 Mcalpine Drive, Augusta, GA 30906
MLS# 548844Listed by: LOKATION REAL ESTATE, LLC - New
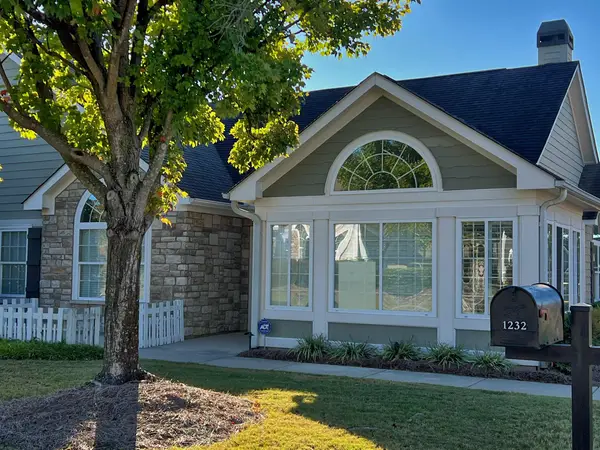 $269,000Active2 beds 2 baths1,976 sq. ft.
$269,000Active2 beds 2 baths1,976 sq. ft.1230 Brookstone Way, Augusta, GA 30909
MLS# 548845Listed by: RE/MAX REINVENTED - New
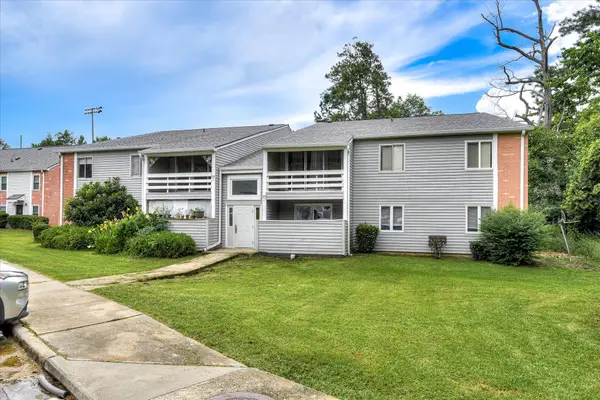 $104,900Active3 beds 2 baths1,080 sq. ft.
$104,900Active3 beds 2 baths1,080 sq. ft.1017 Stevens Creek Road, Augusta, GA 30907
MLS# 548841Listed by: RE/MAX TRUE ADVANTAGE
