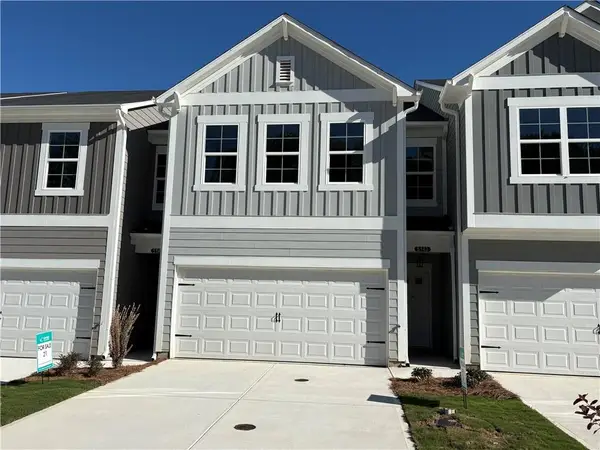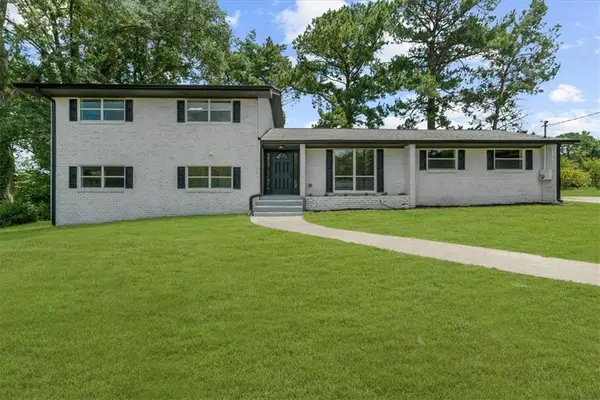2272 Vistamont Drive, Decatur, GA 30033
Local realty services provided by:Better Homes and Gardens Real Estate Metro Brokers
2272 Vistamont Drive,Decatur, GA 30033
$350,000
- 3 Beds
- 2 Baths
- 2,400 sq. ft.
- Single family
- Active
Listed by:marjory lowman404-564-5560
Office:keller williams realty metro atlanta
MLS#:7673985
Source:FIRSTMLS
Price summary
- Price:$350,000
- Price per sq. ft.:$145.83
About this home
Ready to reimagine and create a mid century modern ranch home in Hot Medlock Park by Emory and City of Decatur? Bring your contractor, engineer and take care of your scope of work before submitting the contract please. No blind offers. Seller prefers seasoned investors who understand how to prepare their budget and scope of work ahead of time and are ready to go in As Is and move to close. This home has a unique layout that you have to experience first hand to see how this has potential for being a design/build playground with its 2 story room with fireplace and jacuzzi in the back overlooking the woods, trap door down to a private screened porch and loft bedroom on one end of the home. The other option is to tear down for new construction. Fun fact. This is the former home of the Real Doc Hollywood. Here you have a very deep, wooded lot in the back to expand the home design back or make room to build a new, larger home. Notice the true log cabin with fireplace in the back yard that needs a little TLC, but has a previously patented pulley system to move the roof from the main cabin to the porch and back. Bring your contractor or builder and create your own vision. And, as location is everything...this location is close to Emory, City of Decatur (without paying the city taxes) and walkable to Medlock Park's pool, playground, and baseball fields. And, if you love to take walks in the woods, look no further. Medlock Park neighbors enjoy the use of South Peachtree Creek Trail, a paved greenway connecting Medlock Park to Mason Mill Park, and various unpaved "social trails". The South Peachtree Creek Trail is part of the PATH Foundation network and features a boardwalk section. You also have direct access to Clyde Shepherd Nature Preserve and trails. Intown living that is steps away from nature. Fryer Law Firm Decatur location is the preferred closing attorney. Property priced below appraised value.
Contact an agent
Home facts
- Year built:1952
- Listing ID #:7673985
- Updated:November 02, 2025 at 02:21 PM
Rooms and interior
- Bedrooms:3
- Total bathrooms:2
- Full bathrooms:2
- Living area:2,400 sq. ft.
Heating and cooling
- Cooling:Central Air
- Heating:Central
Structure and exterior
- Roof:Composition
- Year built:1952
- Building area:2,400 sq. ft.
- Lot area:0.7 Acres
Schools
- High school:Druid Hills
- Middle school:Druid Hills
- Elementary school:Fernbank
Utilities
- Water:Public, Water Available
- Sewer:Public Sewer, Sewer Available
Finances and disclosures
- Price:$350,000
- Price per sq. ft.:$145.83
- Tax amount:$7,843 (2024)
New listings near 2272 Vistamont Drive
- New
 $655,000Active5 beds 4 baths3,258 sq. ft.
$655,000Active5 beds 4 baths3,258 sq. ft.1967 Cogar Drive, Decatur, GA 30032
MLS# 7675213Listed by: SHIDER HAUS REAL ESTATE GROUP, LLC - Coming Soon
 $550,000Coming Soon2 beds 2 baths
$550,000Coming Soon2 beds 2 baths465 Eastland Drive, Decatur, GA 30030
MLS# 7673007Listed by: ATLANTA FINE HOMES SOTHEBY'S INTERNATIONAL - New
 $309,900Active3 beds 3 baths1,700 sq. ft.
$309,900Active3 beds 3 baths1,700 sq. ft.5147 Longview Run, Decatur, GA 30035
MLS# 7675037Listed by: VENTURE REAL ESTATE INC - New
 $309,900Active3 beds 3 baths1,728 sq. ft.
$309,900Active3 beds 3 baths1,728 sq. ft.5143 Longview Run, Decatur, GA 30035
MLS# 7675042Listed by: VENTURE REAL ESTATE INC - New
 $309,900Active3 beds 3 baths1,728 sq. ft.
$309,900Active3 beds 3 baths1,728 sq. ft.5139 Longview Run, Decatur, GA 30035
MLS# 7675047Listed by: VENTURE REAL ESTATE INC - New
 $309,900Active3 beds 3 baths1,748 sq. ft.
$309,900Active3 beds 3 baths1,748 sq. ft.5135 Longview Run, Decatur, GA 30035
MLS# 7675055Listed by: VENTURE REAL ESTATE INC - New
 $314,900Active3 beds 3 baths1,728 sq. ft.
$314,900Active3 beds 3 baths1,728 sq. ft.5131 Longview Run, Decatur, GA 30035
MLS# 7675060Listed by: VENTURE REAL ESTATE INC - New
 $314,900Active3 beds 3 baths1,748 sq. ft.
$314,900Active3 beds 3 baths1,748 sq. ft.5151 Longview Run, Decatur, GA 30035
MLS# 7675008Listed by: VENTURE REAL ESTATE INC - New
 $330,000Active4 beds 5 baths2,062 sq. ft.
$330,000Active4 beds 5 baths2,062 sq. ft.2824 Tralyn Court, Decatur, GA 30034
MLS# 7675029Listed by: EXP REALTY, LLC. - New
 $418,424Active3 beds 2 baths1,916 sq. ft.
$418,424Active3 beds 2 baths1,916 sq. ft.876 Porter Ridge Lane #Lot 4, Decatur, GA 30032
MLS# 7674908Listed by: MCKINLEY PROPERTIES, LLC.
