3062 Katherine Valley Road, Decatur, GA 30032
Local realty services provided by:Better Homes and Gardens Real Estate Metro Brokers
3062 Katherine Valley Road,Decatur, GA 30032
$510,000
- 3 Beds
- 2 Baths
- 1,468 sq. ft.
- Single family
- Active
Listed by: steven koleno
Office: beycome brokerage realty llc
MLS#:10641836
Source:METROMLS
Price summary
- Price:$510,000
- Price per sq. ft.:$347.41
About this home
Welcome to this fully renovated 3-bedroom, 2-bath Decatur home - where modern elegance meets cozy, timeless charm. Spanning 2,907 sq ft of open-concept living, the main floor is designed for family gatherings and everyday living, featuring a stunning brand-new centerpiece island, a sleek modern kitchen with quartz countertops, freshly painted sun-drenched interiors, all-new windows that fill the space with natural light, and beautiful new hardwood flooring throughout. The living room boasts vaulted ceilings, adding a sense of grandeur and openness. The fully renovated basement includes two bedrooms, one bath, a cozy fireplace, and a wet bar - ideal for guests, entertaining, or creating a home office. Retreat to the master bathroom, where stunning tile work, modern fixtures, and thoughtful design create a spa-like experience every day. Every detail has been carefully upgraded, from a new roof, water heater, and HVAC to plumbing and a fully double electric garage spacious enough to fit up to five cars, ensuring peace of mind and effortless living. Located just 18 minutes from downtown Atlanta and close to parks, dining, and top-rated schools, this home is bright, stylish, and move-in ready - a true gem for families or investors seeking modern comfort and charm.
Contact an agent
Home facts
- Year built:1964
- Listing ID #:10641836
- Updated:November 11, 2025 at 10:22 PM
Rooms and interior
- Bedrooms:3
- Total bathrooms:2
- Full bathrooms:2
- Living area:1,468 sq. ft.
Heating and cooling
- Cooling:Ceiling Fan(s), Central Air, Electric, Heat Pump
- Heating:Electric
Structure and exterior
- Roof:Composition
- Year built:1964
- Building area:1,468 sq. ft.
- Lot area:0.66 Acres
Schools
- High school:Columbia
- Middle school:Columbia
- Elementary school:Toney
Utilities
- Water:Public, Water Available
- Sewer:Public Sewer
Finances and disclosures
- Price:$510,000
- Price per sq. ft.:$347.41
- Tax amount:$3,998 (2025)
New listings near 3062 Katherine Valley Road
- New
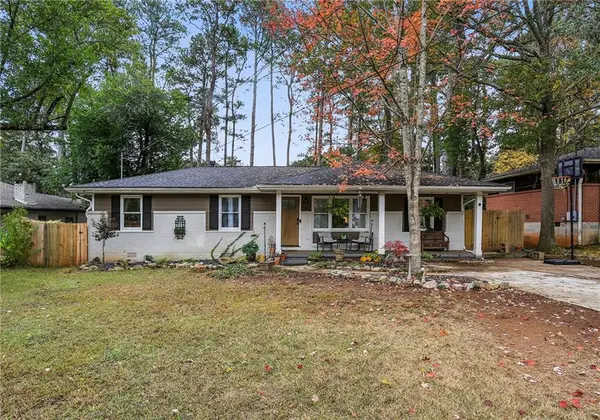 $335,000Active4 beds 2 baths1,485 sq. ft.
$335,000Active4 beds 2 baths1,485 sq. ft.1609 Tanager Circle, Decatur, GA 30032
MLS# 7679974Listed by: ATLANTA FINE HOMES SOTHEBY'S INTERNATIONAL - Coming Soon
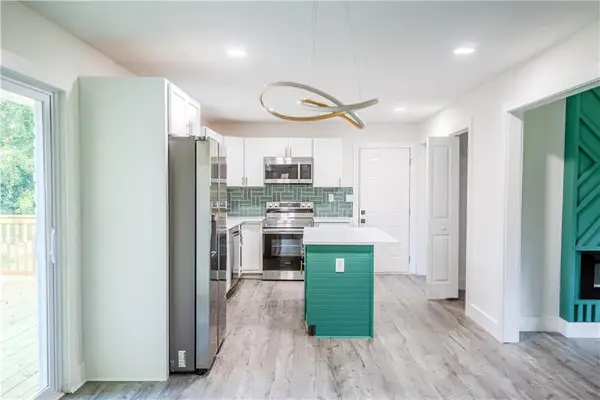 $360,000Coming Soon3 beds 2 baths
$360,000Coming Soon3 beds 2 baths3292 Toney Drive, Decatur, GA 30032
MLS# 7680028Listed by: HOMESMART - New
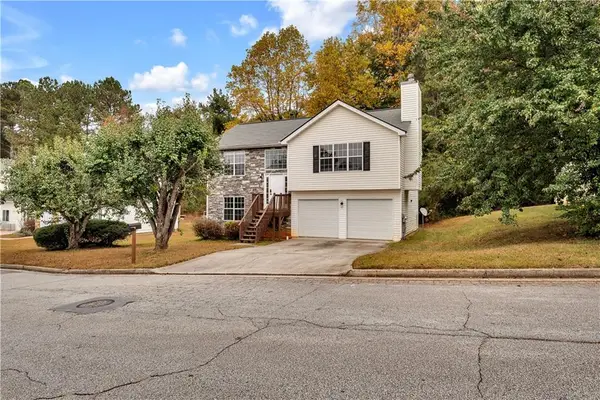 $269,900Active4 beds 4 baths1,480 sq. ft.
$269,900Active4 beds 4 baths1,480 sq. ft.2180 Hidden Creek Dr, Decatur, GA 30035
MLS# 7679851Listed by: EXP REALTY, LLC. - New
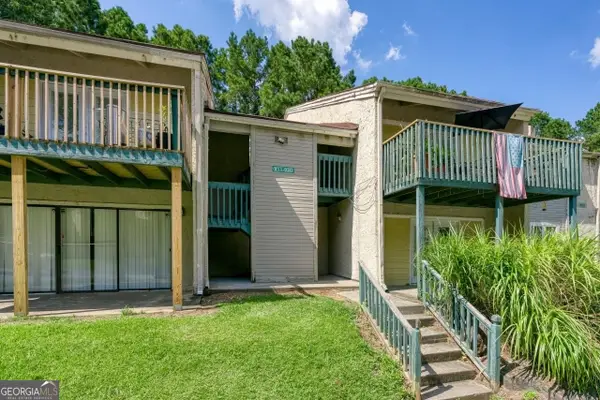 $120,000Active2 beds 2 baths1,168 sq. ft.
$120,000Active2 beds 2 baths1,168 sq. ft.3575 Oakvale Road #911, Decatur, GA 30034
MLS# 10640276Listed by: Watkins Real Estate Associates - Coming Soon
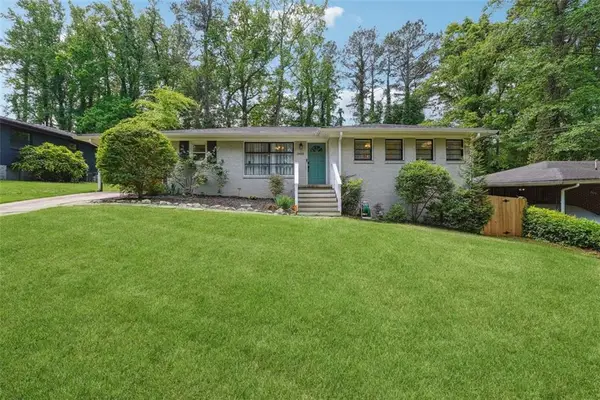 $379,500Coming Soon3 beds 3 baths
$379,500Coming Soon3 beds 3 baths3483 Glensford Drive, Decatur, GA 30032
MLS# 7679452Listed by: HOMESMART - New
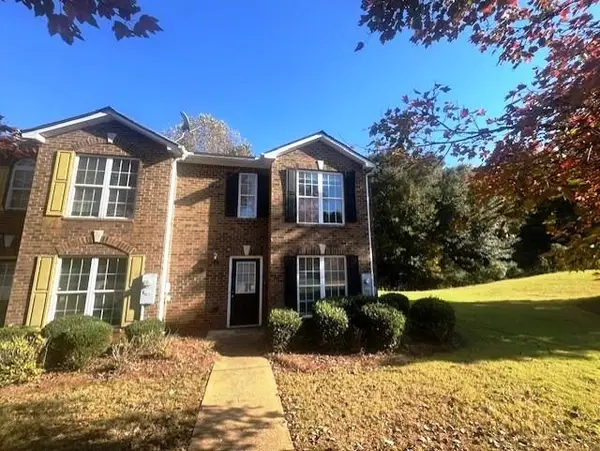 $222,000Active3 beds 3 baths1,560 sq. ft.
$222,000Active3 beds 3 baths1,560 sq. ft.3545 Waldrop Trail, Decatur, GA 30034
MLS# 7679755Listed by: RESIDEUM REAL ESTATE - New
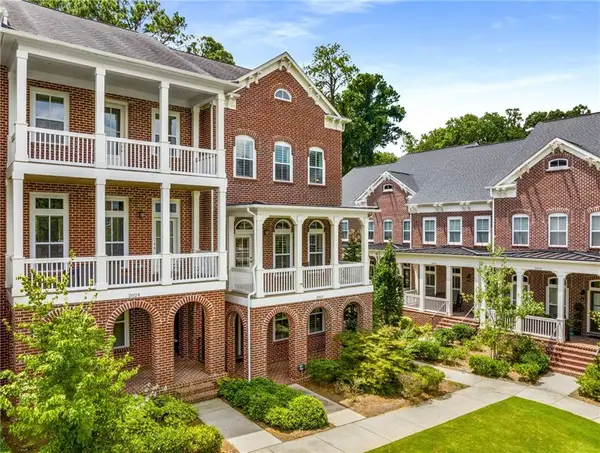 $697,500Active4 beds 4 baths2,503 sq. ft.
$697,500Active4 beds 4 baths2,503 sq. ft.2022 Attell Way, Decatur, GA 30033
MLS# 7679399Listed by: KELLER WILLIAMS REALTY INTOWN ATL - New
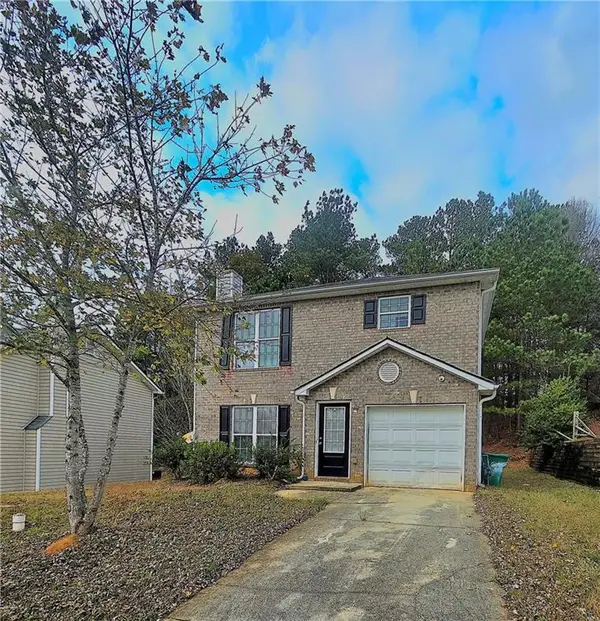 $245,000Active3 beds 3 baths1,286 sq. ft.
$245,000Active3 beds 3 baths1,286 sq. ft.3116 Leyland Court, Decatur, GA 30034
MLS# 7679634Listed by: KELLER WILLIAMS REALTY ATL PARTNERS - New
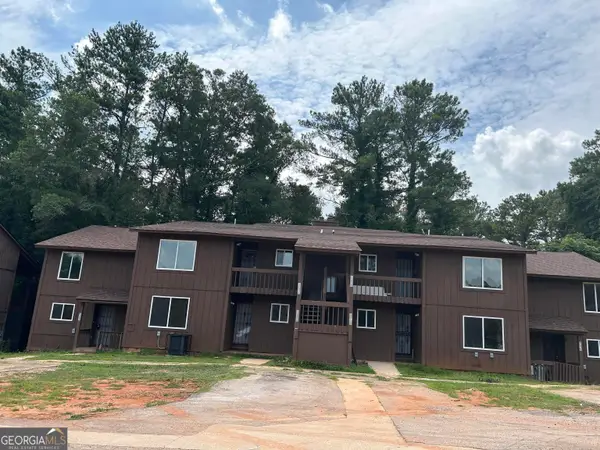 $69,000Active2 beds 1 baths1,116 sq. ft.
$69,000Active2 beds 1 baths1,116 sq. ft.3283 Blazing Pine Knoll #A, Decatur, GA 30034
MLS# 10641321Listed by: Beycome Brokerage Realty LLC
