711 Whitney Shoals Rd., Evans, GA 30809
Local realty services provided by:Better Homes and Gardens Real Estate Elliott Coastal Living
711 Whitney Shoals Rd.,Evans, GA 30809
$675,350
- 4 Beds
- 4 Baths
- 3,246 sq. ft.
- Single family
- Pending
Listed by:candace riddle
Office:southeastern residential, llc.
MLS#:548667
Source:NC_CCAR
Price summary
- Price:$675,350
- Price per sq. ft.:$208.06
About this home
PRESALE The gorgeous rocking chair front porch, The Charlotte Plan by First Choice Builder is located in Highland Lakes. It is a 4 bed/3.5 bath with a flex/5th bedroom. This layout features a separate dining room and study with an open great room and Chef's kitchen that features custom cabinetry, granite counters, cooktop with double ovens, kitchen isle with eat-in bar area, farmhouse sink large pantry and breakfast area. Owners suite on the main with large walk in closet and luxurious bathroom that includes double vanities, large garden tub, ceramic tile and tiled shower. 2nd and 3rd bedrooms are on the main floor with a Jack/Jill bathroom. Upstairs you will find 1 bedroom and a flex room plus a full bath. Mudroom with bench/cubbies, utility closet & coat closet. Large covered back porch with screen porch, double car garage and much more. Amazing amenities in Highland Lakes. Conveniently located to shopping, dining, I20 and Fort Gordon.
Contact an agent
Home facts
- Year built:2025
- Listing ID #:548667
- Added:5 day(s) ago
- Updated:November 02, 2025 at 07:48 AM
Rooms and interior
- Bedrooms:4
- Total bathrooms:4
- Full bathrooms:3
- Half bathrooms:1
- Living area:3,246 sq. ft.
Heating and cooling
- Cooling:Central Air, Heat Pump
- Heating:Electric, Heat Pump, Natural Gas
Structure and exterior
- Roof:Composition
- Year built:2025
- Building area:3,246 sq. ft.
Schools
- High school:Greenbrier
- Middle school:Greenbrier
- Elementary school:Parkway
Finances and disclosures
- Price:$675,350
- Price per sq. ft.:$208.06
New listings near 711 Whitney Shoals Rd.
- New
 $2,000,000Active5 beds 6 baths5,035 sq. ft.
$2,000,000Active5 beds 6 baths5,035 sq. ft.851 Audubon Way, Evans, GA 30809
MLS# 548850Listed by: SOUTHEASTERN RESIDENTIAL, LLC - New
 $429,900Active5 beds 4 baths3,259 sq. ft.
$429,900Active5 beds 4 baths3,259 sq. ft.1123 Blackfoot Drive, Evans, GA 30809
MLS# 548851Listed by: SUMMER HOUSE REALTY - New
 $779,000Active5 beds 4 baths4,098 sq. ft.
$779,000Active5 beds 4 baths4,098 sq. ft.644 Emerald Crossing, Evans, GA 30809
MLS# 548847Listed by: REAL ESTATE SIMPLIFIED, LLC - Open Sun, 2 to 4pmNew
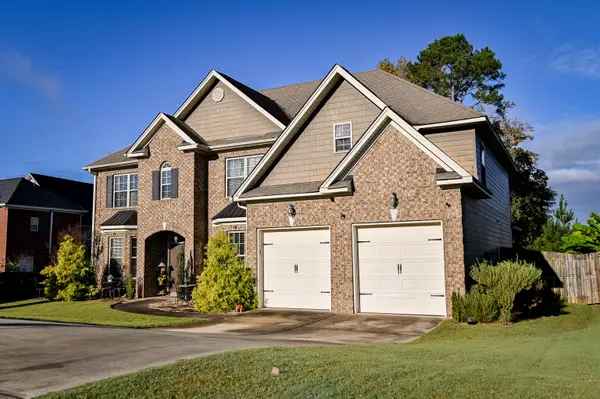 $504,900Active5 beds 4 baths4,103 sq. ft.
$504,900Active5 beds 4 baths4,103 sq. ft.1003 Bristol Trail, Evans, GA 30809
MLS# 548837Listed by: MEYBOHM REAL ESTATE - WHEELER - Open Sun, 1 to 4pmNew
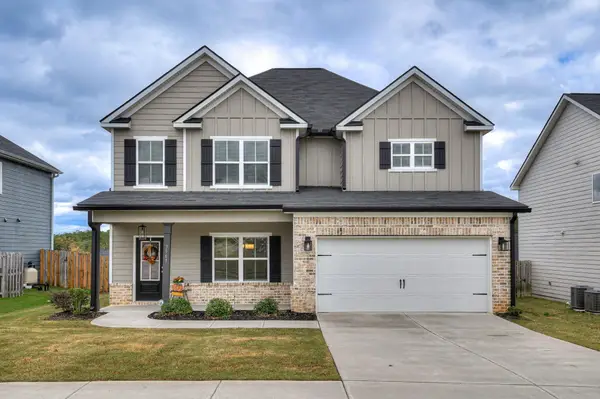 $435,000Active4 beds 3 baths2,629 sq. ft.
$435,000Active4 beds 3 baths2,629 sq. ft.3563 Hilltop Trail, Evans, GA 30809
MLS# 548819Listed by: KELLER WILLIAMS REALTY AUGUSTA - New
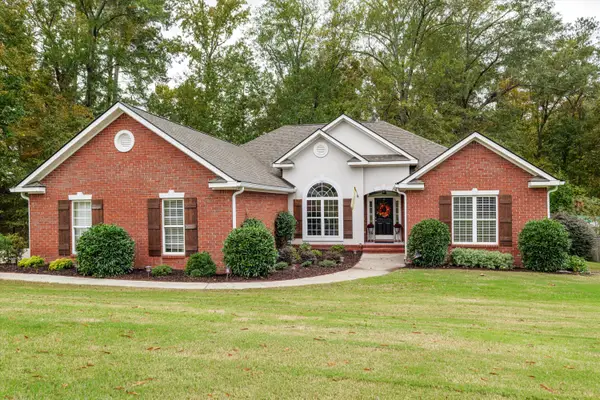 $400,000Active4 beds 3 baths2,484 sq. ft.
$400,000Active4 beds 3 baths2,484 sq. ft.5049 Sussex Drive, Evans, GA 30809
MLS# 548793Listed by: BLANCHARD & CALHOUN - New
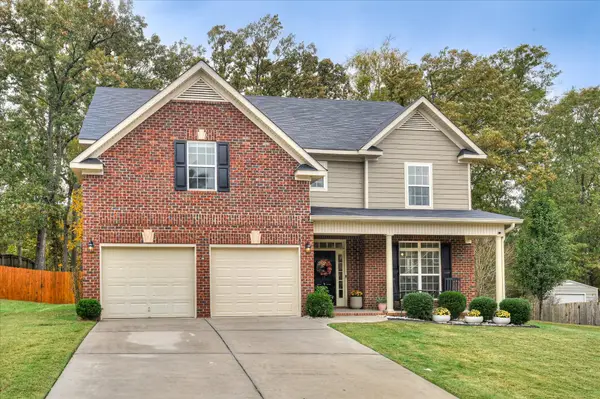 $450,000Active5 beds 5 baths3,831 sq. ft.
$450,000Active5 beds 5 baths3,831 sq. ft.804 Wells Court, Evans, GA 30809
MLS# 548790Listed by: 1 PERCENT LISTS CSRA - New
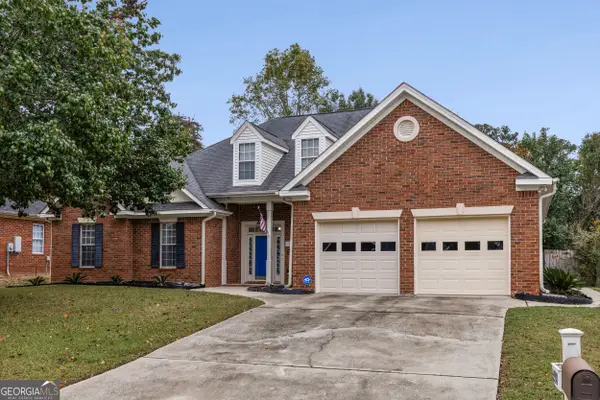 $450,000Active4 beds 2 baths2,866 sq. ft.
$450,000Active4 beds 2 baths2,866 sq. ft.4998 Sussex Drive, Evans, GA 30809
MLS# 10634454Listed by: Keller Williams Augusta Partne - Open Sun, 2 to 4pmNew
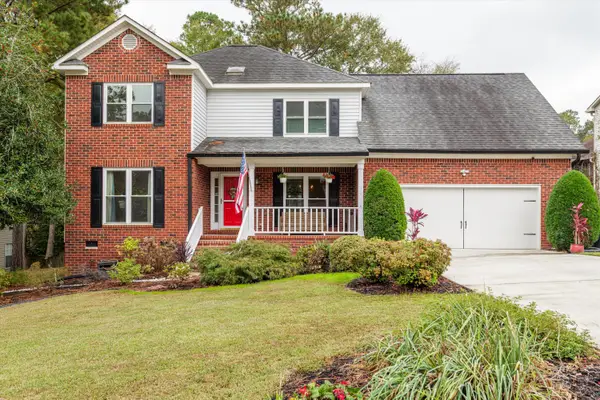 $325,000Active4 beds 3 baths2,292 sq. ft.
$325,000Active4 beds 3 baths2,292 sq. ft.959 Hunting Horn W Way, Evans, GA 30809
MLS# 548765Listed by: DAVID GREENE REALTY, LLC - New
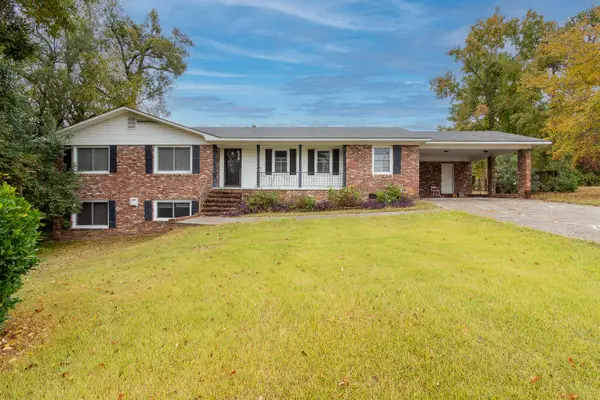 $300,000Active4 beds 3 baths2,604 sq. ft.
$300,000Active4 beds 3 baths2,604 sq. ft.4421 Hereford Farm Rd Road, Evans, GA 30809
MLS# 548728Listed by: DAVID GREENE REALTY, LLC
