140 Waldrop Way, Fayetteville, GA 30215
Local realty services provided by:Better Homes and Gardens Real Estate Metro Brokers
140 Waldrop Way,Fayetteville, GA 30215
$419,900
- 4 Beds
- 3 Baths
- 2,420 sq. ft.
- Single family
- Active
Listed by:robert burch
Office:real broker llc
MLS#:10627601
Source:METROMLS
Price summary
- Price:$419,900
- Price per sq. ft.:$173.51
About this home
Wonderfully renovated ranch on a large lot with an in-ground pool and full finished basement! This 4-bedroom, 3-bath home in Fayetteville has been freshly painted inside and out and offers a thoughtful mix of comfort, function, and style. The main level features a welcoming family room with wood burning fireplace, a formal dining room (or den), and a spacious kitchen with breakfast area. The primary suite includes an oversized closet and a completely updated bathroom with new cabinetry, countertops, and a freestanding tub. Two additional bedrooms, a full bath, and a large laundry/mudroom with custom cabinetry complete the main level. Downstairs, the fully finished basement offers incredible flexibility, featuring a full kitchen with upgraded cabinetry and granite countertops, new wood-laminate flooring, a family room with built-in bunk beds for additional sleeping space, a bedroom, full bath, and an office or craft room. This area could easily serve as an in-law suite, teen suite, or potential rental space. Step outside to enjoy the large backyard, pool, and deck, perfect for entertaining or relaxing weekends at home. You'll also love the additional space with a great workshop area, a 16x25 boat shed, and a 12x20 storage shed. Conveniently located near downtown Fayetteville, shopping, dining, and top-rated schools, this renovated home is move-in ready and full of possibilities.
Contact an agent
Home facts
- Year built:1984
- Listing ID #:10627601
- Updated:November 01, 2025 at 10:53 AM
Rooms and interior
- Bedrooms:4
- Total bathrooms:3
- Full bathrooms:3
- Living area:2,420 sq. ft.
Heating and cooling
- Cooling:Attic Fan, Ceiling Fan(s), Central Air, Electric, Whole House Fan
- Heating:Central, Forced Air, Natural Gas
Structure and exterior
- Roof:Composition
- Year built:1984
- Building area:2,420 sq. ft.
- Lot area:1.3 Acres
Schools
- High school:Whitewater
- Middle school:Whitewater
- Elementary school:Inman
Utilities
- Water:Public
- Sewer:Septic Tank
Finances and disclosures
- Price:$419,900
- Price per sq. ft.:$173.51
- Tax amount:$3,984 (2024)
New listings near 140 Waldrop Way
- New
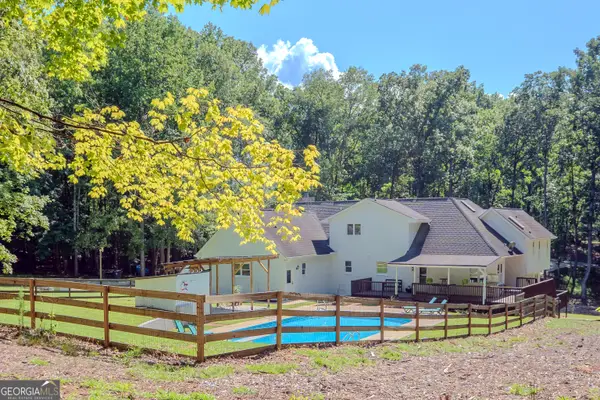 $799,900Active4 beds 4 baths3,868 sq. ft.
$799,900Active4 beds 4 baths3,868 sq. ft.360 Darren Dr, Fayetteville, GA 30215
MLS# 10635520Listed by: Southern Classic Realtors - New
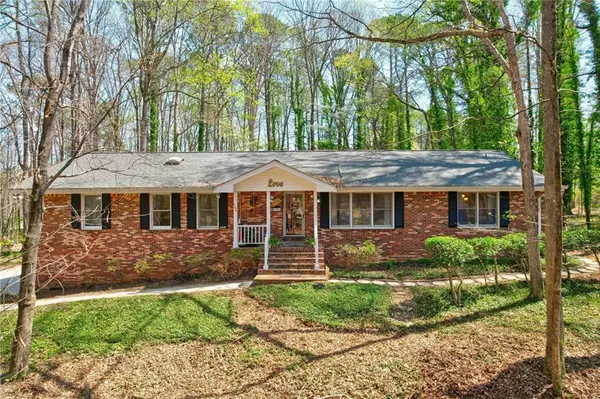 $407,000Active4 beds 4 baths2,460 sq. ft.
$407,000Active4 beds 4 baths2,460 sq. ft.730 Ponderosa Court, Fayetteville, GA 30214
MLS# 7674709Listed by: EXP REALTY, LLC. - New
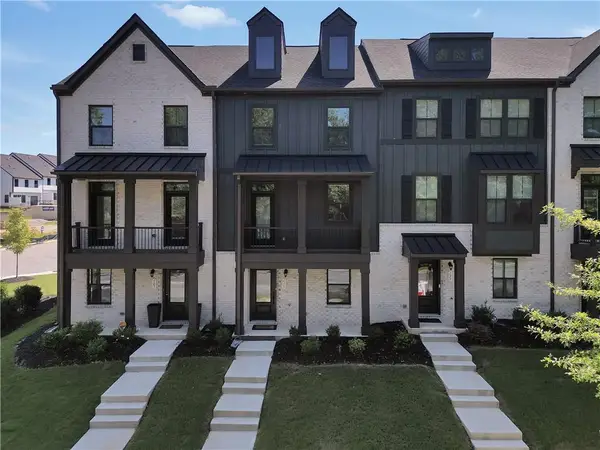 $408,000Active4 beds 3 baths2,120 sq. ft.
$408,000Active4 beds 3 baths2,120 sq. ft.115 Climbing Ivy Circle, Fayetteville, GA 30214
MLS# 7674738Listed by: THE LEGACY REAL ESTATE GROUP, LLC - New
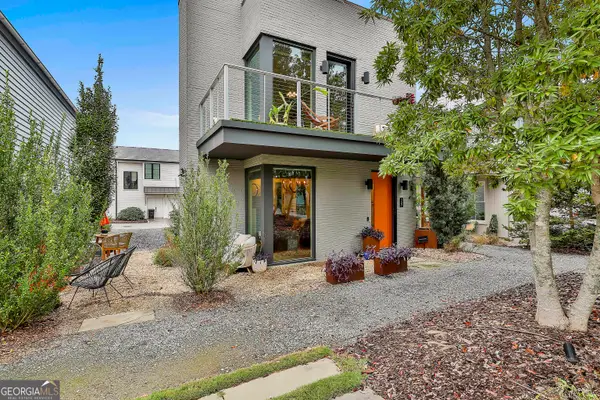 $745,000Active3 beds 3 baths1,716 sq. ft.
$745,000Active3 beds 3 baths1,716 sq. ft.127 Ravenhurst Lane, Fayetteville, GA 30214
MLS# 10635029Listed by: Homecoin.com - New
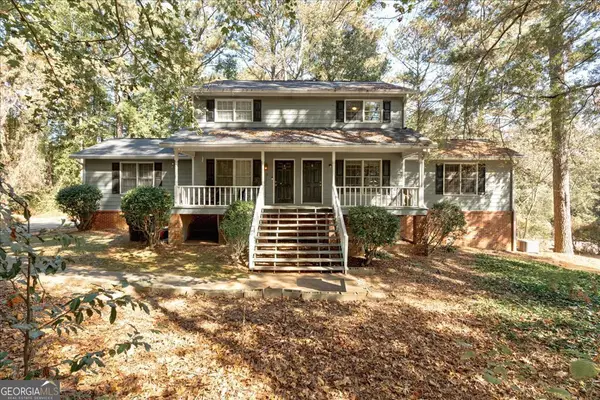 $599,900Active-- beds -- baths
$599,900Active-- beds -- baths160 Hunters Lane #A - D, Fayetteville, GA 30215
MLS# 10635149Listed by: All 3 Realty LLC - New
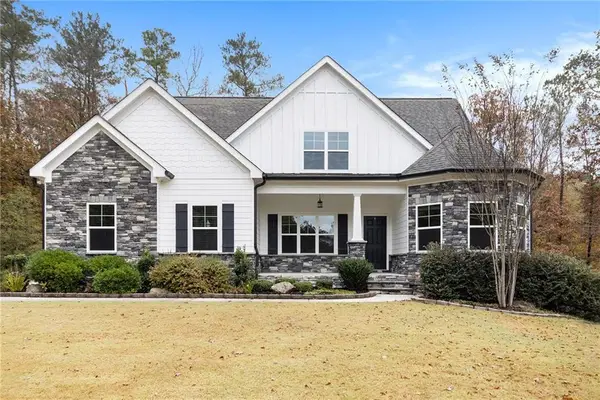 $825,000Active4 beds 3 baths3,366 sq. ft.
$825,000Active4 beds 3 baths3,366 sq. ft.125 Silver Lake Way, Fayetteville, GA 30215
MLS# 7674493Listed by: MARK SPAIN REAL ESTATE - Open Sat, 2 to 4pmNew
 $440,000Active4 beds 3 baths1,953 sq. ft.
$440,000Active4 beds 3 baths1,953 sq. ft.539 Davis Road, Fayetteville, GA 30215
MLS# 10634921Listed by: Keller Williams Rlty Atl. Part - New
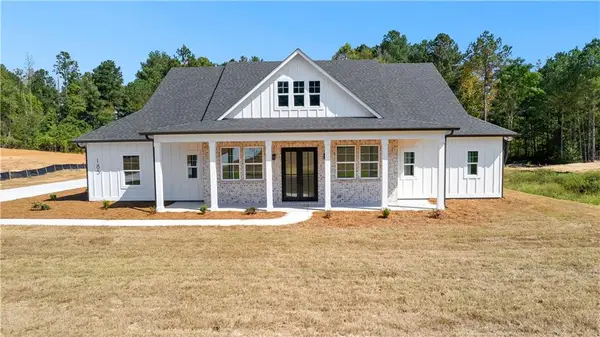 $635,000Active4 beds 4 baths2,456 sq. ft.
$635,000Active4 beds 4 baths2,456 sq. ft.185 Gadson Drive, Fayetteville, GA 30214
MLS# 7674082Listed by: VIRTUAL PROPERTIES REALTY.COM - Open Sat, 2 to 4pmNew
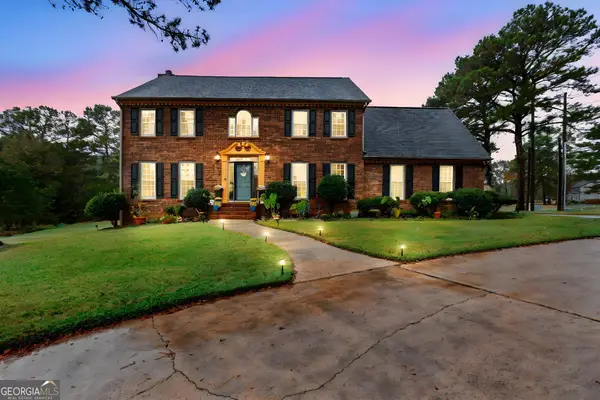 $718,000Active5 beds 4 baths4,692 sq. ft.
$718,000Active5 beds 4 baths4,692 sq. ft.105 Brandon Mill Circle, Fayetteville, GA 30214
MLS# 10634720Listed by: eXp Realty - New
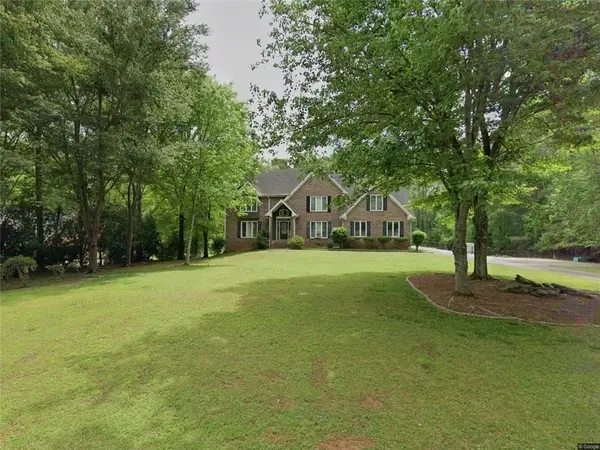 $700,000Active6 beds 5 baths3,223 sq. ft.
$700,000Active6 beds 5 baths3,223 sq. ft.135 Acton Drive, Fayetteville, GA 30215
MLS# 7673891Listed by: BLACKHAWK REALTY GROUP, LLC
