89 Oatgrass Drive, Grayson, GA 30017
Local realty services provided by:Better Homes and Gardens Real Estate Metro Brokers
89 Oatgrass Drive,Grayson, GA 30017
$550,000
- 6 Beds
- 5 Baths
- 3,880 sq. ft.
- Single family
- Active
Listed by:andrea reaves
Office:sanders re, llc.
MLS#:7669989
Source:FIRSTMLS
Price summary
- Price:$550,000
- Price per sq. ft.:$141.75
- Monthly HOA dues:$49.58
About this home
This Craftsman-style 6 bedroom, 4 1/2 bath house is a blend of timeless elegance and modern luxury, set on a sprawling 3/4-acre lot with breathtaking
landscaping and numerous amenities. Upon entering, you're greeted by a spacious foyer that opens into the expansive living areas. The living room
features a grand fireplace framed by built-in cabinetry and coffered ceilings that add a touch of sophistication. Rich hardwood floors run throughout
the main level, complementing the home's warm color palette. The large kitchen is a chef's dream, equipped with stainless steel appliances, custom
cabinetry, granite countertops, and a center island with seating. Adjacent to the kitchen is a formal dining room perfect for hosting dinner parties.
The six bedrooms are generously sized, each offering ample closet space with one bedroom on the main level. The master suite is a luxurious retreat,
featuring a vaulted ceiling, private sitting area, and a spa-like en-suite bathroom with a soaking tub, a separate walk-in shower, and dual vanities. The
additional bathrooms are equally well appointed, with modern fixtures and high-end finishes.
The outdoor space is truly a paradise, offering resort-like amenities not to mention the underground sprinkler system, two swimming pools, clubhouse
and a tennis court. Wheat Field Reserves is a total electric community. Minutes from downtown Lawrenceville, The Shops at Webb Gin, and Scenic
Hwy.
This Craftsman-style home is a perfect blend of classic design and modern amenities, offering luxurious living in a serene and spacious environment
Contact an agent
Home facts
- Year built:2014
- Listing ID #:7669989
- Updated:November 02, 2025 at 02:21 PM
Rooms and interior
- Bedrooms:6
- Total bathrooms:5
- Full bathrooms:4
- Half bathrooms:1
- Living area:3,880 sq. ft.
Heating and cooling
- Cooling:Ceiling Fan(s), Central Air, Heat Pump
- Heating:Central, Electric, Heat Pump, Hot Water
Structure and exterior
- Roof:Composition, Shingle
- Year built:2014
- Building area:3,880 sq. ft.
- Lot area:0.34 Acres
Schools
- High school:Grayson
- Middle school:Couch
- Elementary school:Starling
Utilities
- Water:Public, Water Available
- Sewer:Public Sewer, Sewer Available
Finances and disclosures
- Price:$550,000
- Price per sq. ft.:$141.75
- Tax amount:$6,737 (2024)
New listings near 89 Oatgrass Drive
- New
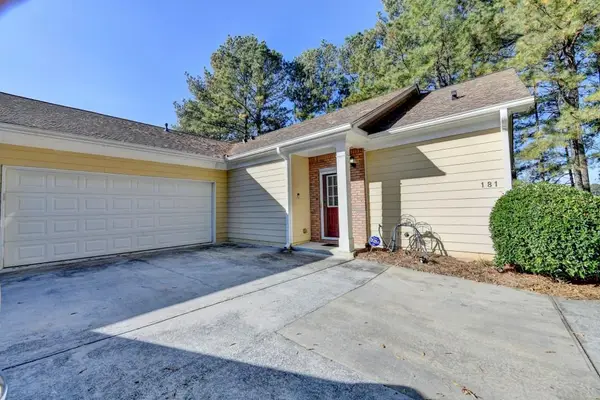 $299,900Active2 beds 2 baths1,520 sq. ft.
$299,900Active2 beds 2 baths1,520 sq. ft.181 Camry Lane, Grayson, GA 30017
MLS# 7674613Listed by: RE/MAX CENTER - New
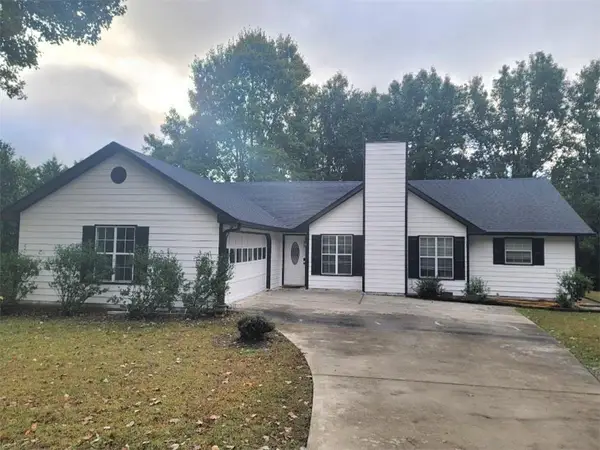 $349,000Active3 beds 2 baths1,396 sq. ft.
$349,000Active3 beds 2 baths1,396 sq. ft.111 Grayson New Hope Road, Grayson, GA 30017
MLS# 7674281Listed by: VU NGUYEN REALTY ATLANTA LLC - New
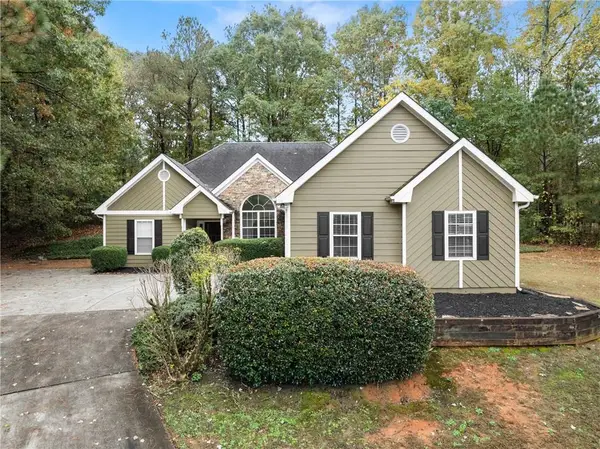 $325,000Active3 beds 2 baths1,662 sq. ft.
$325,000Active3 beds 2 baths1,662 sq. ft.515 Tribble Creek Drive, Grayson, GA 30017
MLS# 7673173Listed by: CENTURY 21 RESULTS - New
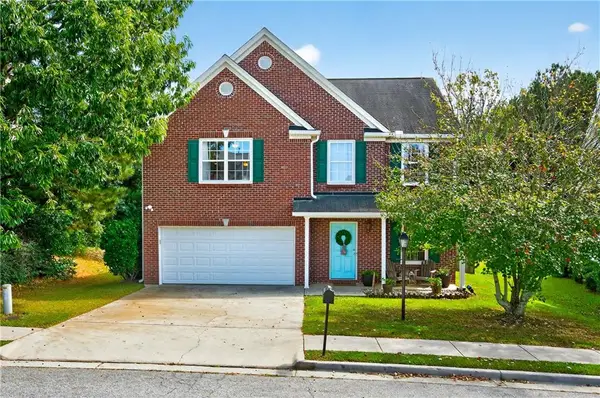 $365,000Active3 beds 3 baths2,120 sq. ft.
$365,000Active3 beds 3 baths2,120 sq. ft.1134 Stony Point, Grayson, GA 30017
MLS# 7673600Listed by: KELLER WILLIAMS REALTY ATLANTA PARTNERS - Coming Soon
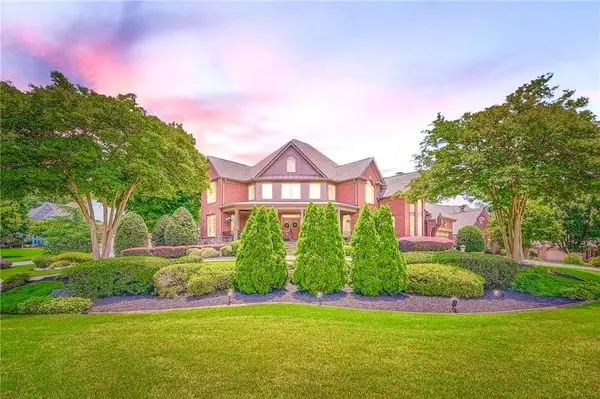 $899,000Coming Soon5 beds 5 baths
$899,000Coming Soon5 beds 5 baths692 Heritage Post Lane, Grayson, GA 30017
MLS# 7673655Listed by: ATLANTA COMMUNITIES - Open Sun, 2 to 4pmNew
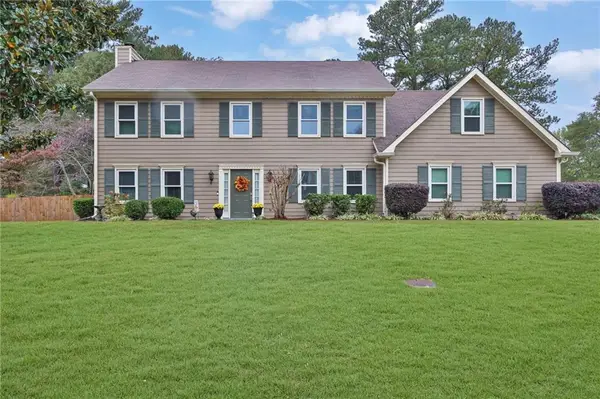 $410,000Active5 beds 4 baths2,323 sq. ft.
$410,000Active5 beds 4 baths2,323 sq. ft.1919 Waterton Court, Grayson, GA 30017
MLS# 7672850Listed by: KELLER WILLIAMS NORTH ATLANTA - Coming Soon
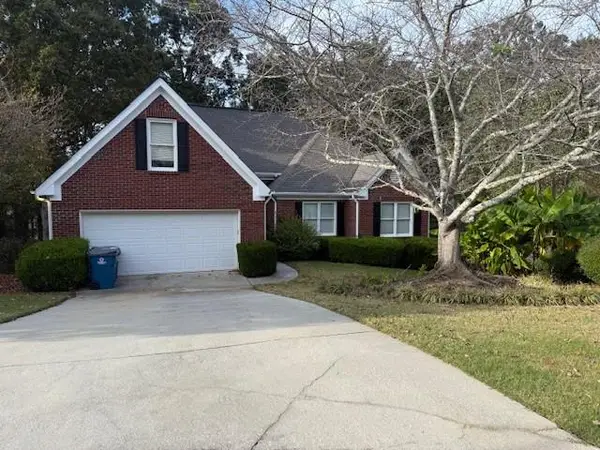 $450,000Coming Soon5 beds 3 baths
$450,000Coming Soon5 beds 3 baths2128 Cluster Lane, Grayson, GA 30017
MLS# 7672184Listed by: MARK SPAIN REAL ESTATE - New
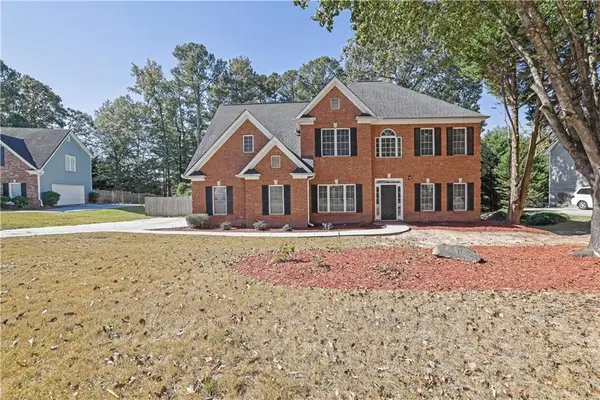 $464,000Active5 beds 4 baths2,896 sq. ft.
$464,000Active5 beds 4 baths2,896 sq. ft.1020 Mount Mckinley Drive, Grayson, GA 30017
MLS# 7670937Listed by: MARK SPAIN REAL ESTATE - New
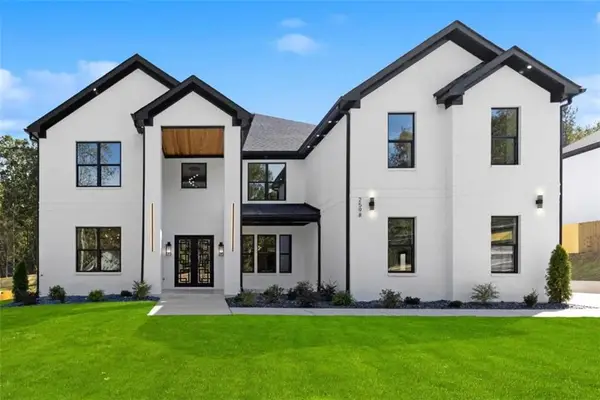 $1,550,000Active6 beds 8 baths6,600 sq. ft.
$1,550,000Active6 beds 8 baths6,600 sq. ft.2598 Camp Mitchell Road, Grayson, GA 30017
MLS# 7671036Listed by: CRYE-LEIKE REALTORS, INC. - New
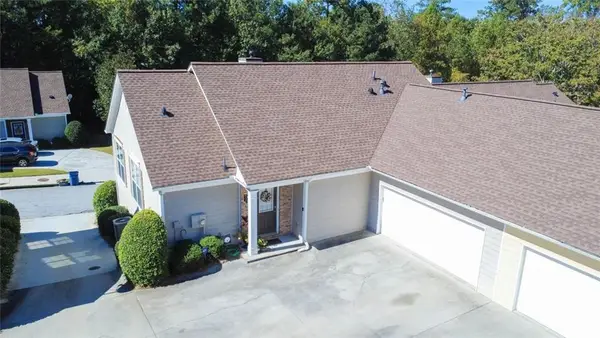 $299,900Active2 beds 2 baths1,505 sq. ft.
$299,900Active2 beds 2 baths1,505 sq. ft.314 Gable Brook Drive Sw, Grayson, GA 30017
MLS# 7670442Listed by: HARRY NORMAN REALTORS
