1077 Highgrove Drive, Jasper, GA 30143
Local realty services provided by:Better Homes and Gardens Real Estate Metro Brokers
1077 Highgrove Drive,Jasper, GA 30143
$815,000
- 3 Beds
- 3 Baths
- 2,673 sq. ft.
- Single family
- Active
Listed by: zachary smith
Office: mint realty service, llc.
MLS#:7677238
Source:FIRSTMLS
Price summary
- Price:$815,000
- Price per sq. ft.:$304.9
- Monthly HOA dues:$54.17
About this home
This luxurious custom built modern ranch home is nestled on 1.52 acres in The Vineyard at Yukon. Enjoy beautiful long range mountain views year around. This home is loaded with premium upgrades throughout and would make a fantastic forever home, second home, or even a short term rental. Step into unparalleled comfort and efficiency in this meticulously crafted residence, where every detail has been elevated for modern living. Boasting large plank LVP flooring flowing seamlessly throughout, this home combines durability with sophisticated style. Gourmet Kitchen is located at the heart of the home and features custom natural wood cabinets and upgraded stainless steel appliances. LG refrigerator with innovative Craft Ice maker, LG dishwasher, and 30” Forno range. Abundant natural light pours in through 30 linear feet of sliding glass doors in both living spaces and main level bedrooms, blending indoor and outdoor spaces effortlessly. Stay comfortable year-round with a dual-fuel HVAC system featuring gas backup, paired with two electric hot water heaters and a recirculation pump for instant hot water. The open-cell spray foam roof deck ensures superior insulation, while the 5200 BTU temperature-controlled electric fireplace adds cozy ambiance on demand. Retreat to the spa-like master bathroom with large stone walk in shower, touch/lighted/heated mirrors, soft-close/open pocket doors for both the bath and closet. Your oversized primary bedroom has direct access to ultimate relaxation on the ~650sqft back deck. Enjoy outdoor living with borate clear pressure-treated exterior porch roofs and posts for long-lasting protection. The home is fortified with 24” floor trusses, a stick-framed roof, and “no wood” windows (aluminum-clad exterior, vinyl-clad interior) for minimal maintenance. The exterior shines with upgraded PPG Acri-Shield Max paint. Hot tub hookup on the private lower porch ready for your private oasis. The basement wet bar features a 24” dual-zone wine cooler/beverage center and is perfect for entertaining. The laundry room has a sink cabinet with Whirlpool commercial washer and dryer on the main level. WIFI hub is centrally located in the pantry for smart home connectivity and great WIFI coverage. The 19'x16' covered parking also features EV hookup so you never have to stress if you have enough range to get where you need to go. This home is a rare blend of luxury, efficiency, and thoughtful design. All of this located only 15 mins to shopping and entertainment. Wine lovers paradise! Award winning Chateau Meichtry vineyard is located just across from the main gate of the community, and only minutes away is Otts Vineyards, Buckley Vineyards, Cartecay Vineyards, and Canoe Vineyard. Needless to say, you will be able to find a good drink nearby! If drinks aren't your thing, the stunning beauty of nature and views around are enough to keep you smiling every time you pull in.
Contact an agent
Home facts
- Year built:2025
- Listing ID #:7677238
- Updated:November 12, 2025 at 02:25 PM
Rooms and interior
- Bedrooms:3
- Total bathrooms:3
- Full bathrooms:3
- Living area:2,673 sq. ft.
Heating and cooling
- Cooling:Central Air
- Heating:Central, Propane
Structure and exterior
- Roof:Metal
- Year built:2025
- Building area:2,673 sq. ft.
- Lot area:1.52 Acres
Schools
- High school:Gilmer
- Middle school:Clear Creek
- Elementary school:Clear Creek - Gilmer
Utilities
- Water:Private, Water Available
- Sewer:Septic Tank
Finances and disclosures
- Price:$815,000
- Price per sq. ft.:$304.9
- Tax amount:$507 (2025)
New listings near 1077 Highgrove Drive
- New
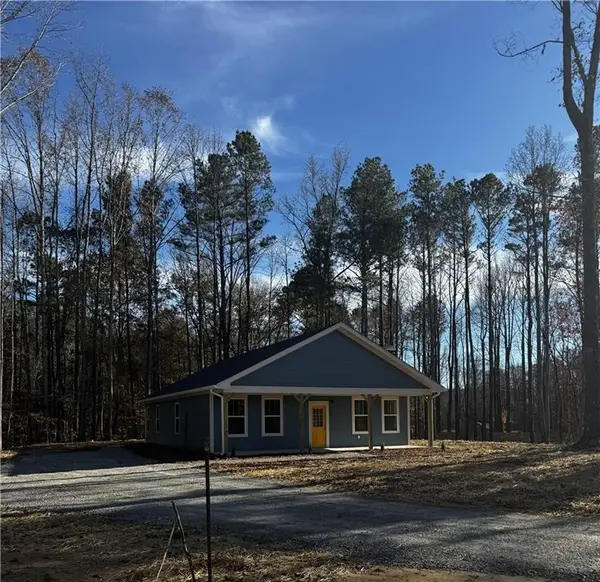 $399,999Active3 beds 2 baths1,650 sq. ft.
$399,999Active3 beds 2 baths1,650 sq. ft.133 Piccadilly Lane, Jasper, GA 30143
MLS# 7680184Listed by: VIRTUAL PROPERTIES REALTY. BIZ - Coming Soon
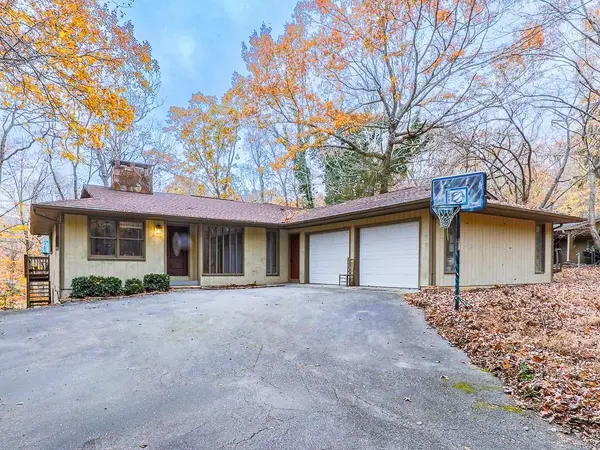 $625,000Coming Soon5 beds 5 baths
$625,000Coming Soon5 beds 5 baths617 Crippled Oak Trail, Jasper, GA 30143
MLS# 7674420Listed by: RE/MAX TOWN & COUNTRY - New
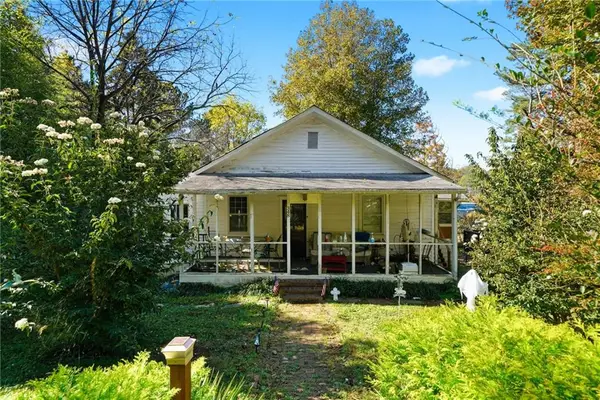 $279,000Active2 beds 1 baths1,676 sq. ft.
$279,000Active2 beds 1 baths1,676 sq. ft.348 Old Tate Road, Jasper, GA 30143
MLS# 7679934Listed by: CENTURY 21 LINDSEY AND PAULEY - New
 $199,900Active4.35 Acres
$199,900Active4.35 Acres7567 Henderson Mountain Road, Jasper, GA 30143
MLS# 7679770Listed by: GOLD RIVER REALTY, LLC - New
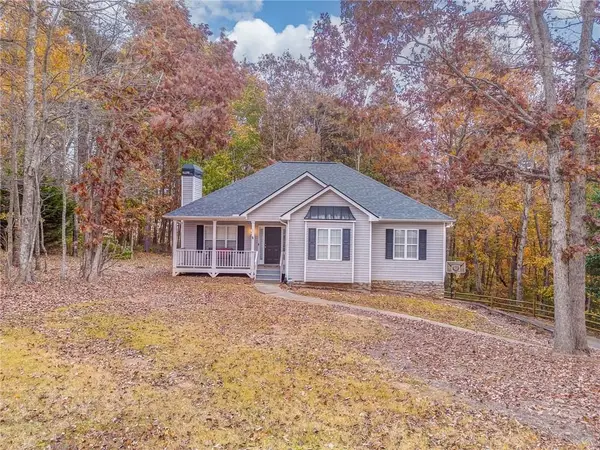 $427,900Active3 beds 2 baths2,496 sq. ft.
$427,900Active3 beds 2 baths2,496 sq. ft.647 Philadelphia Drive, Jasper, GA 30143
MLS# 7677723Listed by: CENTURY 21 LINDSEY AND PAULEY - New
 $14,000Active0.49 Acres
$14,000Active0.49 Acres3364 Crippled Oak Trail, Jasper, GA 30143
MLS# 7679373Listed by: CENTURY 21 LINDSEY AND PAULEY - New
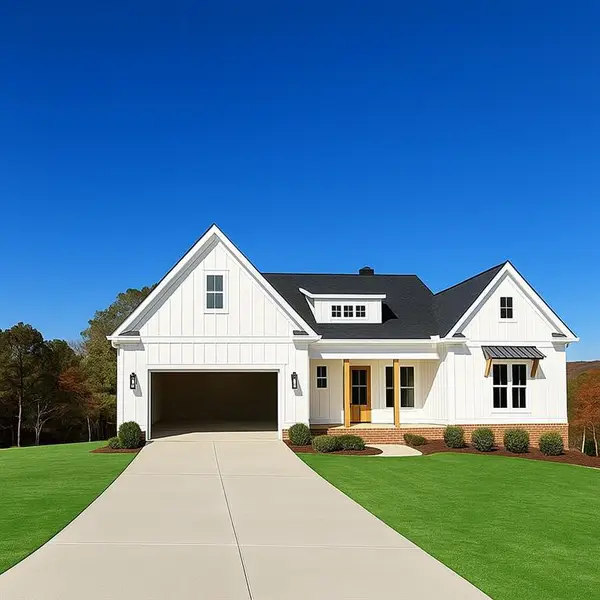 $789,900Active4 beds 4 baths2,700 sq. ft.
$789,900Active4 beds 4 baths2,700 sq. ft.171 Field Stone Cir, Jasper, GA 30143
MLS# 7652107Listed by: RE/MAX TOWN & COUNTRY - New
 $23,000Active1.51 Acres
$23,000Active1.51 Acres0 Oak, Jasper, GA 30143
MLS# 7679013Listed by: VIRTUAL PROPERTIES REALTY.COM - New
 $449,000Active3 beds 3 baths2,262 sq. ft.
$449,000Active3 beds 3 baths2,262 sq. ft.364 S Woods Court, Jasper, GA 30143
MLS# 7678965Listed by: CENTURY 21 LINDSEY AND PAULEY - New
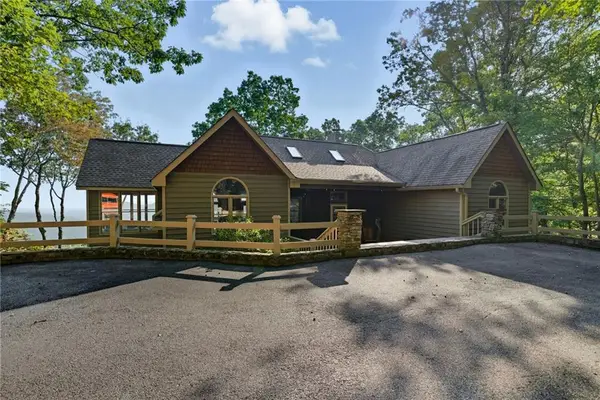 $675,000Active3 beds 4 baths3,188 sq. ft.
$675,000Active3 beds 4 baths3,188 sq. ft.146 Wild Cherry Lane, Big Canoe, GA 30143
MLS# 7678398Listed by: LINDA TRAVIS & ASSOCIATES REALTORS, INC.
