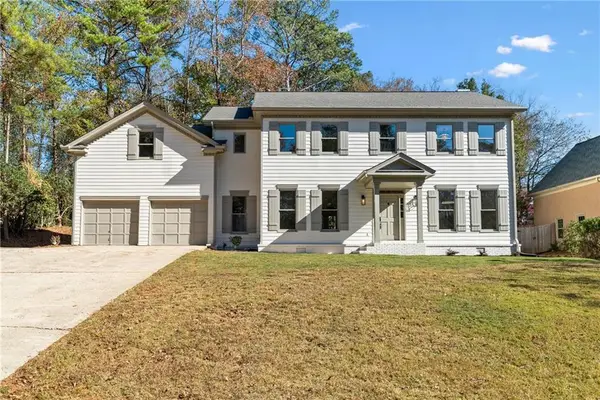790 Potters Bar Lane, Johns Creek, GA 30024
Local realty services provided by:Better Homes and Gardens Real Estate Metro Brokers
790 Potters Bar Lane,Johns Creek, GA 30024
$720,000
- 5 Beds
- 3 Baths
- 2,819 sq. ft.
- Single family
- Active
Listed by: carol smith
Office: keller williams rlty consultants
MLS#:7673611
Source:FIRSTMLS
Price summary
- Price:$720,000
- Price per sq. ft.:$255.41
- Monthly HOA dues:$50
About this home
Welcome to 790 Potters Bar Lane, where Johns Creek living is as vibrant as it gets! This beautiful 5 bedroom 3 full bath home on a cul-de-sac home sits right in the heart of one of the most sought-after areas in North Fulton. Less than 3 miles from the exciting new Medley at Johns Creek the city’s brand new destination for shopping, dining, and live entertainment opening in 2026!
Inside, you’ll find the perfect mix of comfort and style — light-filled spaces, welcoming rooms for gathering. Brand new quartz countertops, home fully painted inside as well as fresh newly painted white cabinets. Step outside and enjoy peaceful walks, friendly neighbors, and the kind of community spirit that makes Johns Creek famous and ranked very very high as the desired city to live in.
Families love being in the award-winning Northview High School, River Trail Middle School district — home of the 2024 National Quiz Bowl Champions and Shakerag Elementy.
Whether you are enjoying your quiet cul de sac or planning your next outing to Medley, 790 Potters Bar Lane is your ticket to easy-going, joy-filled living in the heart of Johns Creek
Contact an agent
Home facts
- Year built:2002
- Listing ID #:7673611
- Updated:November 12, 2025 at 02:25 PM
Rooms and interior
- Bedrooms:5
- Total bathrooms:3
- Full bathrooms:3
- Living area:2,819 sq. ft.
Heating and cooling
- Cooling:Central Air
- Heating:Central, Natural Gas
Structure and exterior
- Roof:Composition
- Year built:2002
- Building area:2,819 sq. ft.
- Lot area:0.44 Acres
Schools
- High school:Northview
- Middle school:River Trail
- Elementary school:Shakerag
Utilities
- Water:Public, Water Available
- Sewer:Public Sewer, Sewer Available
Finances and disclosures
- Price:$720,000
- Price per sq. ft.:$255.41
- Tax amount:$3,619 (2024)
New listings near 790 Potters Bar Lane
- Coming Soon
 $1,800,000Coming Soon5 beds 5 baths
$1,800,000Coming Soon5 beds 5 baths9245 Brumbelow Road, Johns Creek, GA 30022
MLS# 7681078Listed by: KELLER WILLIAMS NORTH ATLANTA - New
 $725,000Active4 beds 3 baths2,894 sq. ft.
$725,000Active4 beds 3 baths2,894 sq. ft.11125 Linbrook Lane, Duluth, GA 30097
MLS# 7681134Listed by: PERIMETER PROPERTY GROUP - New
 $475,000Active3 beds 2 baths1,520 sq. ft.
$475,000Active3 beds 2 baths1,520 sq. ft.130 Forrest View Terrace, Johns Creek, GA 30022
MLS# 7680361Listed by: ATLANTA FINE HOMES SOTHEBY'S INTERNATIONAL - Coming Soon
 $1,750,000Coming Soon5 beds 7 baths
$1,750,000Coming Soon5 beds 7 baths5160 Abbotts Bridge Road, Johns Creek, GA 30005
MLS# 7680191Listed by: SERHANT GEORGIA, LLC - New
 $650,000Active4 beds 3 baths2,132 sq. ft.
$650,000Active4 beds 3 baths2,132 sq. ft.5325 Hillgate Crossing, Alpharetta, GA 30005
MLS# 7680847Listed by: KELLER WILLIAMS REALTY CITYSIDE  $700,000Active4 beds 3 baths2,333 sq. ft.
$700,000Active4 beds 3 baths2,333 sq. ft.680 Evening Pine Lane, Johns Creek, GA 30005
MLS# 7650835Listed by: KELLER WILLIAMS REALTY COMMUNITY PARTNERS- New
 $1,380,000Active5 beds 7 baths4,476 sq. ft.
$1,380,000Active5 beds 7 baths4,476 sq. ft.100 Nature Mill Court, Alpharetta, GA 30022
MLS# 7680007Listed by: VIRTUAL PROPERTIES REALTY.COM - Coming Soon
 $1,335,000Coming Soon6 beds 7 baths
$1,335,000Coming Soon6 beds 7 baths1210 Cromwell Court, Alpharetta, GA 30022
MLS# 7680339Listed by: MUSTANG PROPERTIES - New
 $425,000Active3 beds 3 baths1,448 sq. ft.
$425,000Active3 beds 3 baths1,448 sq. ft.10844 Yorkwood Street, Duluth, GA 30097
MLS# 7680225Listed by: EXP REALTY, LLC. - New
 $525,000Active3 beds 2 baths1,874 sq. ft.
$525,000Active3 beds 2 baths1,874 sq. ft.10085 Old Woodland Entry, Alpharetta, GA 30022
MLS# 7679242Listed by: VIRTUAL PROPERTIES REALTY.NET, LLC.
