406 Fort Trace Road, Lookout Mountain, GA 30750
Local realty services provided by:Better Homes and Gardens Real Estate Signature Brokers
406 Fort Trace Road,Lookout Mountain, GA 30750
$735,000
- 4 Beds
- 4 Baths
- 3,236 sq. ft.
- Single family
- Pending
Listed by: matthew macaulay
Office: real broker
MLS#:1523067
Source:TN_CAR
Price summary
- Price:$735,000
- Price per sq. ft.:$227.13
About this home
Welcome to 406 Fort Trace Rd
Perfectly positioned on a peaceful .53-acre lot, this updated 4-bedroom, 3.5-bathroom home is a study in charm and thoughtful design. With 3,236 square feet of living space and a backyard oasis complete with a pool, it's move-in ready and made for enjoying life on Lookout Mountain.
Step inside to find an inviting main level reimagined for modern living. The newly added primary suite is the home's showpiece, featuring a tile shower, soaking tub, and custom double vanity — a comfortable retreat at the end of the day. A closet system accessible from both the bedroom and bathroom adds a touch of spa-like convenience.
Enjoy a formal dining room along with a spacious eat-in kitchen area. The kitchen—complete with an island, pantry, and butler's pantry—features new quartz countertops, tile, and a new dishwasher. Together, these updates create a warm, functional space ideal for both everyday meals and entertaining, all while offering beautiful views through the new windows that fill the home with natural light.
Just off the hallway, you'll find the family room and laundry room, while the office, half bath, and primary suite sit on the opposite side of the main living area for added privacy.
Upstairs, three additional bedrooms include one with its own ensuite bathroom and two that share a fully remodeled hallway bath. A new roof (2025) and added half bath on the main level bring comfort and convenience to daily living.
Outside, the in-ground pool has been extensively updated with a new liner, safety cover, motor, and vermiculite base, creating the perfect setting for summer afternoons. A pool shed offers extra storage, and built-in speakers—both around the pool and in the kitchen—make entertaining effortless. With a two car garage and dedicated storage room, this home truly has it all. Located just four minutes from Covenant College, Canopy Coffee, and Massey's Kitchen, this home offers the perfect blend of serenity and convenience. With its thoughtful updates, meticulous care, and prime Lookout Mountain location, 406 Fort Trace Rd is a rare find. Book your showing today.
Contact an agent
Home facts
- Year built:1976
- Listing ID #:1523067
- Added:15 day(s) ago
- Updated:November 14, 2025 at 08:40 AM
Rooms and interior
- Bedrooms:4
- Total bathrooms:4
- Full bathrooms:3
- Half bathrooms:1
- Living area:3,236 sq. ft.
Heating and cooling
- Cooling:Central Air, Electric
- Heating:Central, Heating, Natural Gas
Structure and exterior
- Roof:Asphalt, Shingle
- Year built:1976
- Building area:3,236 sq. ft.
- Lot area:0.53 Acres
Utilities
- Water:Public, Water Connected
- Sewer:Public Sewer, Sewer Connected
Finances and disclosures
- Price:$735,000
- Price per sq. ft.:$227.13
- Tax amount:$5,878
New listings near 406 Fort Trace Road
- New
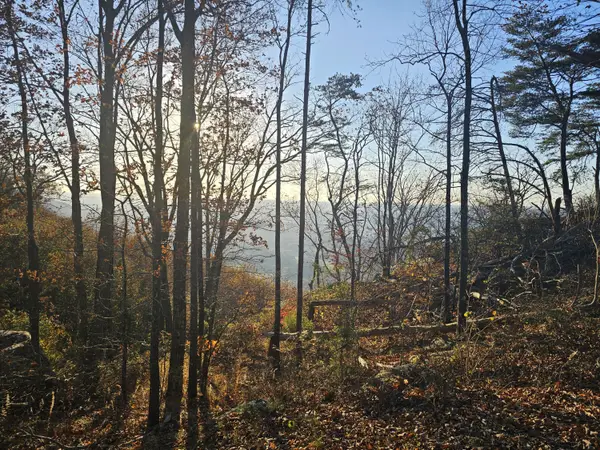 $220,000Active0.44 Acres
$220,000Active0.44 Acres407 Brow Wood Lane, Lookout Mountain, GA 30750
MLS# 1523907Listed by: KELLER WILLIAMS REALTY - Open Sat, 2 to 4pmNew
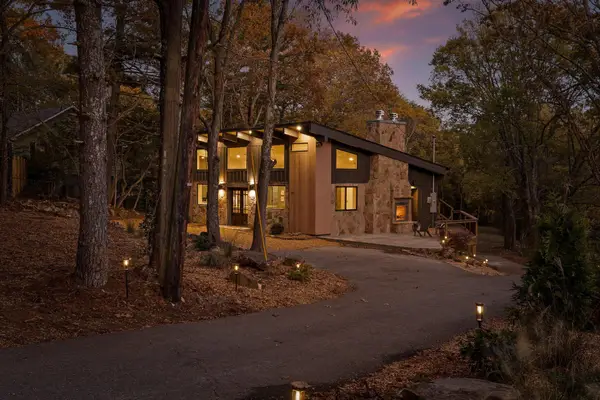 $989,000Active4 beds 3 baths3,409 sq. ft.
$989,000Active4 beds 3 baths3,409 sq. ft.1815 Lula Lake Road, Lookout Mountain, GA 30750
MLS# 1523624Listed by: EXP REALTY LLC 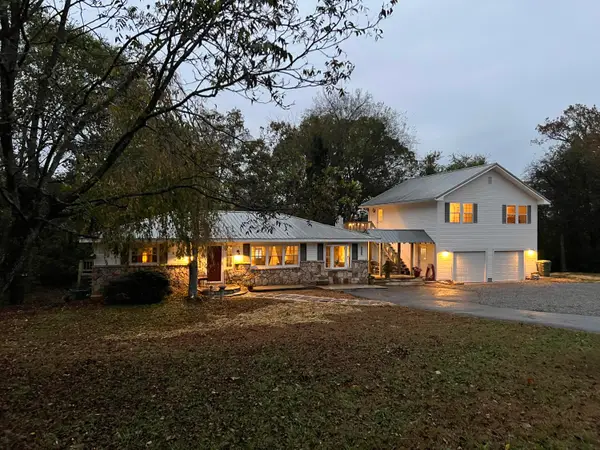 $425,000Active2 beds 1 baths1,284 sq. ft.
$425,000Active2 beds 1 baths1,284 sq. ft.1573 Highway 157, Lookout Mountain, GA 30750
MLS# 1521989Listed by: KELLER WILLIAMS REALTY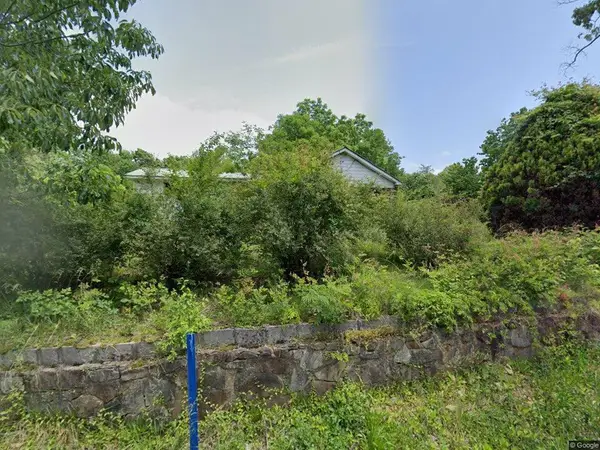 $199,999Active3 beds 2 baths1,501 sq. ft.
$199,999Active3 beds 2 baths1,501 sq. ft.113 Middle Road, Lookout Mountain, GA 30750
MLS# 1522767Listed by: REAL ESTATE PARTNERS CHATTANOOGA LLC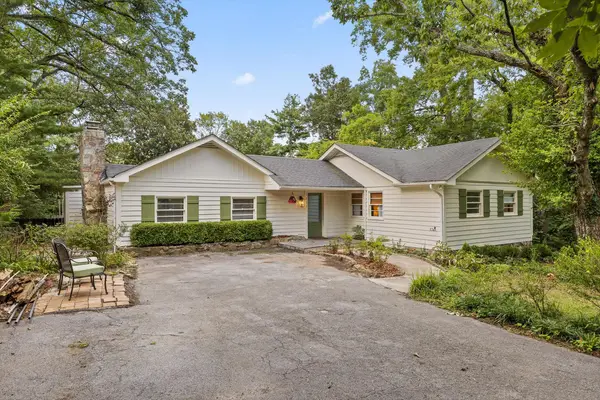 $499,000Active3 beds 3 baths2,325 sq. ft.
$499,000Active3 beds 3 baths2,325 sq. ft.1211 Cinderella Road, Lookout Mountain, GA 30750
MLS# 1522625Listed by: SQUAREONE REALTY, LLC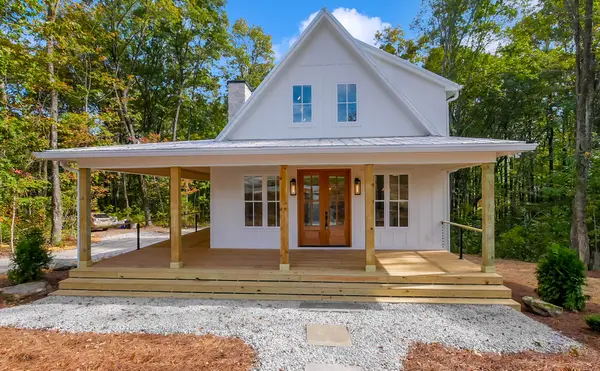 $439,000Pending3 beds 3 baths1,648 sq. ft.
$439,000Pending3 beds 3 baths1,648 sq. ft.9322 Scenic Highway Highway, Lookout Mountain, GA 30750
MLS# 1522611Listed by: FAIRCLOTH REALTY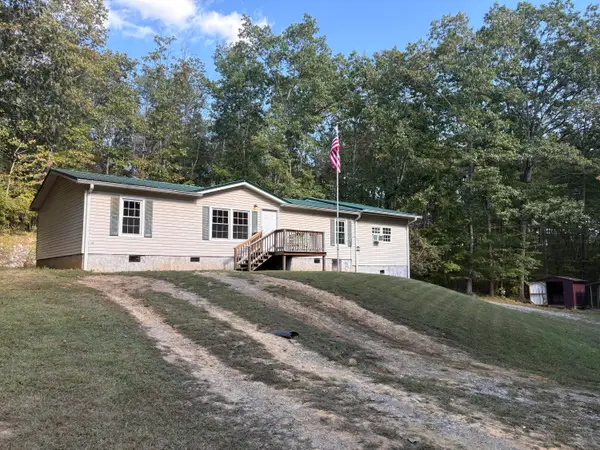 $280,000Pending5 beds 2 baths1,680 sq. ft.
$280,000Pending5 beds 2 baths1,680 sq. ft.117 Varnell Road, Lookout Mountain, GA 30750
MLS# 1522316Listed by: CRYE-LEIKE, REALTORS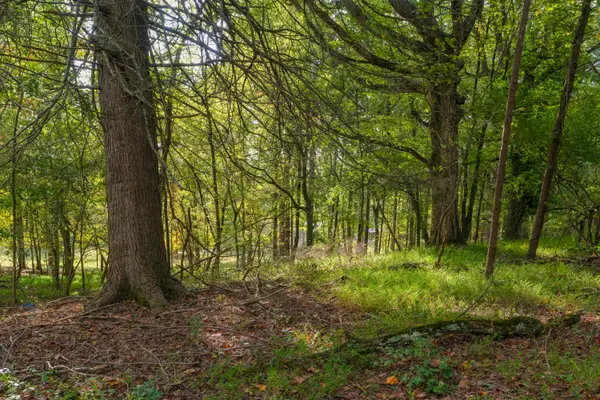 $200,000Active3 Acres
$200,000Active3 Acres0 Payne Chapel Road, Lookout Mountain, GA 30750
MLS# 1522156Listed by: KELLER WILLIAMS REALTY $340,000Active3 beds 2 baths1,692 sq. ft.
$340,000Active3 beds 2 baths1,692 sq. ft.206 Arvle York Circle, Lookout Mountain, GA 30750
MLS# 2969445Listed by: GREATER DOWNTOWN REALTY DBA KELLER WILLIAMS REALTY
