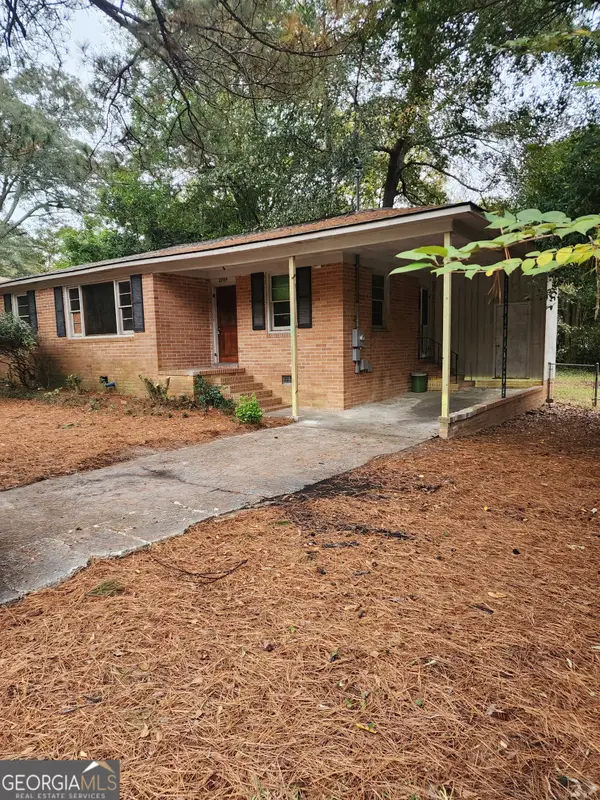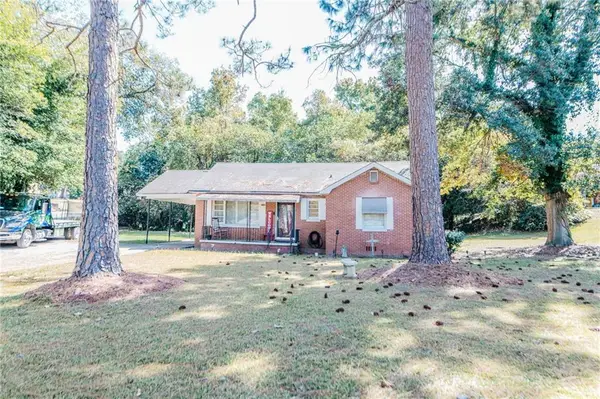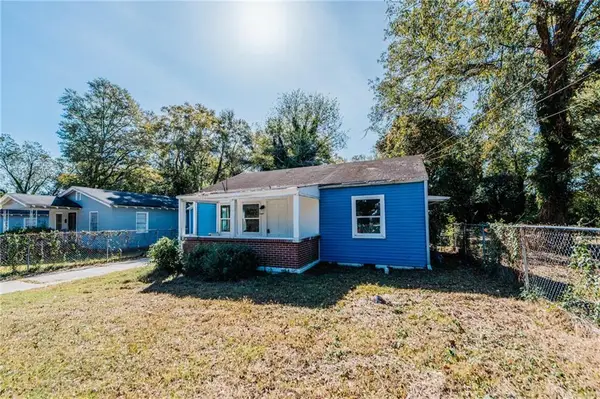171 Lake View Drive N, Macon, GA 31210
Local realty services provided by:Better Homes and Gardens Real Estate Metro Brokers
171 Lake View Drive N,Macon, GA 31210
$539,000
- 6 Beds
- 5 Baths
- 5,308 sq. ft.
- Single family
- Active
Listed by:patti chapman
Office:sheridan solomon & associates
MLS#:10626920
Source:METROMLS
Price summary
- Price:$539,000
- Price per sq. ft.:$101.54
- Monthly HOA dues:$29.17
About this home
Come home to leisurely LAKEFRONT living in popular Rivoli Downs! Indulge in serene sunsets from the comfort of your inviting deck or FISH from your own back yard! This immaculate home boasts 5 bedrooms, 4 full baths, an open kitchen/great room floor plan, loads of natural light, soaring ceilings, an impressive two story foyer and entrance way, solid surface counter tops in the updated kitchen, high end appliances, new luxe lighting package throughout, and a total show stopper for sure. Four bedrooms on the upper level and the main level bedroom could serve as an office. Terrace level flex room ~ let it be what you create! Currently in use as a Game Room and Den. Lower level plumbed and could easily be converted to an in-law suite, Gym or Media Room. This HARD COAT stucco beauty also includes a 2 car enclosed garage, storage galore, a well manicured yard, quiet near cul-de-sac location, a fabulous custom deck, new upstairs carpet, new basement flooring and has been remodeled throughout. A perfect home to entertain and celebrate the good life!
Contact an agent
Home facts
- Year built:1992
- Listing ID #:10626920
- Updated:November 02, 2025 at 11:46 AM
Rooms and interior
- Bedrooms:6
- Total bathrooms:5
- Full bathrooms:4
- Half bathrooms:1
- Living area:5,308 sq. ft.
Heating and cooling
- Cooling:Central Air, Electric
- Heating:Central, Natural Gas
Structure and exterior
- Roof:Composition
- Year built:1992
- Building area:5,308 sq. ft.
- Lot area:0.55 Acres
Schools
- High school:Howard
- Middle school:Robert E. Howard Middle
- Elementary school:Springdale
Utilities
- Water:Public
- Sewer:Public Sewer
Finances and disclosures
- Price:$539,000
- Price per sq. ft.:$101.54
- Tax amount:$4,250 (24)
New listings near 171 Lake View Drive N
- New
 $140,000Active3 beds 1 baths1,025 sq. ft.
$140,000Active3 beds 1 baths1,025 sq. ft.1076 Carlisle Avenue, Macon, GA 31204
MLS# 7675012Listed by: METHOD REAL ESTATE ADVISORS - New
 $78,900Active3 beds 1 baths1,957 sq. ft.
$78,900Active3 beds 1 baths1,957 sq. ft.2704 Reynolds Drive, Macon, GA 31206
MLS# 10635810Listed by: Harmon & Harmon Realtors, Inc. - New
 $130,000Active3 beds 2 baths1,200 sq. ft.
$130,000Active3 beds 2 baths1,200 sq. ft.2689 Village Green Lane, Macon, GA 31206
MLS# 10635569Listed by: Maximum One Realtor Partners - New
 $94,900Active3 beds 1 baths1,108 sq. ft.
$94,900Active3 beds 1 baths1,108 sq. ft.4006 Emory Drive, Macon, GA 31206
MLS# 7672956Listed by: SIDE GEORGIA, LLC - Coming Soon
 $79,900Coming Soon3 beds 1 baths
$79,900Coming Soon3 beds 1 baths3558 Morgan Drive, Macon, GA 31204
MLS# 7673940Listed by: SIDE GEORGIA, LLC - New
 $210,000Active-- beds -- baths
$210,000Active-- beds -- baths990 Center Street, Macon, GA 31217
MLS# 7674046Listed by: SIDE GEORGIA, LLC - New
 $130,000Active4 beds 2 baths1,693 sq. ft.
$130,000Active4 beds 2 baths1,693 sq. ft.2066 Melton Avenue, Macon, GA 31217
MLS# 7674060Listed by: SIDE GEORGIA, LLC - New
 $210,000Active-- beds -- baths
$210,000Active-- beds -- baths970 Center Street, Macon, GA 31217
MLS# 7674162Listed by: SIDE GEORGIA, LLC - New
 $115,000Active-- beds -- baths
$115,000Active-- beds -- baths3908 Log Cabin Drive, Macon, GA 31204
MLS# 7674252Listed by: SIDE GEORGIA, LLC - New
 $135,000Active-- beds -- baths
$135,000Active-- beds -- baths3941 Log Cabin Drive, Macon, GA 31204
MLS# 7674261Listed by: SIDE GEORGIA, LLC
