1425 Shingle Way, McDonough, GA 30252
Local realty services provided by:Better Homes and Gardens Real Estate Metro Brokers
1425 Shingle Way,McDonough, GA 30252
$448,500
- 6 Beds
- 3 Baths
- 3,293 sq. ft.
- Single family
- Active
Listed by:ashlee aukerman
Office:the legacy real estate group
MLS#:10635855
Source:METROMLS
Price summary
- Price:$448,500
- Price per sq. ft.:$136.2
About this home
Welcome to this beautifully maintained home located in one of the county's most sought-after school districts. This spacious residence offers an ideal layout with the owner suite conveniently located on the main level and a split-bedroom floor plan that provides privacy and comfort for the whole family. The open living and dining areas make is easy for family gatherings and celebrating the Holidays. Upstairs, you'll find an additional bedroom that's perfect for guests, a home office, or a hobby space. The finished basement adds incredible flexibility, featuring a large living room, a small kitchenette area, and two additional bedrooms. Outside, you'll love the large lot situated in a quiet cul-de-sac with a fully fenced backyard, offering plenty of room for play, gardening, or relaxing outdoors. A two-car garage provides convenience and extra storage. This property is a rare find! Don't miss out on the opportunity to make this home yours!
Contact an agent
Home facts
- Year built:2000
- Listing ID #:10635855
- Updated:November 02, 2025 at 11:46 AM
Rooms and interior
- Bedrooms:6
- Total bathrooms:3
- Full bathrooms:3
- Living area:3,293 sq. ft.
Heating and cooling
- Cooling:Electric
- Heating:Natural Gas
Structure and exterior
- Roof:Composition
- Year built:2000
- Building area:3,293 sq. ft.
- Lot area:1.28 Acres
Schools
- High school:Union Grove
- Middle school:Union Grove
- Elementary school:Timber Ridge
Utilities
- Water:Public
- Sewer:Septic Tank
Finances and disclosures
- Price:$448,500
- Price per sq. ft.:$136.2
- Tax amount:$5,784 (24)
New listings near 1425 Shingle Way
- New
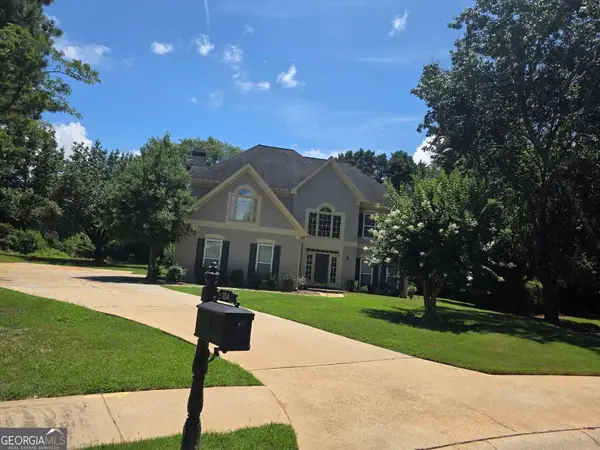 $434,900Active4 beds 4 baths2,583 sq. ft.
$434,900Active4 beds 4 baths2,583 sq. ft.104 Inverrary Court, McDonough, GA 30253
MLS# 10635939Listed by: Mid-Atlantic Investment Group - New
 $280,000Active2 beds 2 baths1,621 sq. ft.
$280,000Active2 beds 2 baths1,621 sq. ft.1313 Jubilee Lane, McDonough, GA 30253
MLS# 10635868Listed by: Welcome Home Real Estate Group - New
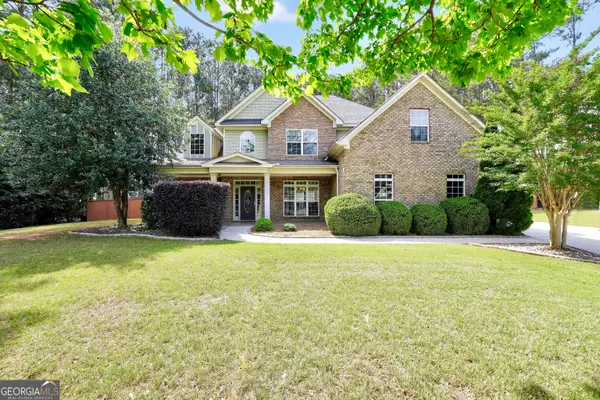 $479,900Active4 beds 3 baths3,082 sq. ft.
$479,900Active4 beds 3 baths3,082 sq. ft.204 Carmell Court, McDonough, GA 30252
MLS# 10635604Listed by: Chapman Group Realty, Inc. - New
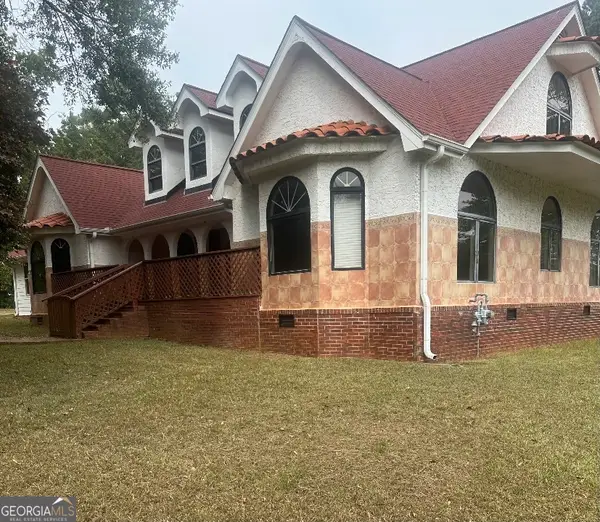 $325,000Active5 beds 3 baths3,788 sq. ft.
$325,000Active5 beds 3 baths3,788 sq. ft.300 Jonesboro Road, McDonough, GA 30253
MLS# 10635486Listed by: Connect One Realty Group LLC - New
 $375,000Active4 beds 2 baths2,199 sq. ft.
$375,000Active4 beds 2 baths2,199 sq. ft.120 N Bethany Road, McDonough, GA 30252
MLS# 10635337Listed by: eXp Realty - New
 $319,900Active4 beds 3 baths2,182 sq. ft.
$319,900Active4 beds 3 baths2,182 sq. ft.1016 Maple Leaf Drive, Mcdonough, GA 30253
MLS# 10635095Listed by: Keller Williams Rlty Atl Part - New
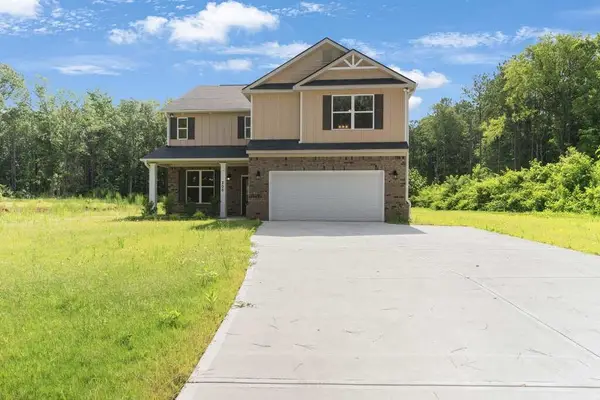 $495,000Active5 beds 4 baths3,110 sq. ft.
$495,000Active5 beds 4 baths3,110 sq. ft.200 Parker Drive, Mcdonough, GA 30253
MLS# 7648519Listed by: EXP REALTY, LLC. - New
 $299,500Active3 beds 2 baths1,847 sq. ft.
$299,500Active3 beds 2 baths1,847 sq. ft.1125 Strath Clyde Way, McDonough, GA 30253
MLS# 10634800Listed by: SouthSide, REALTORS - New
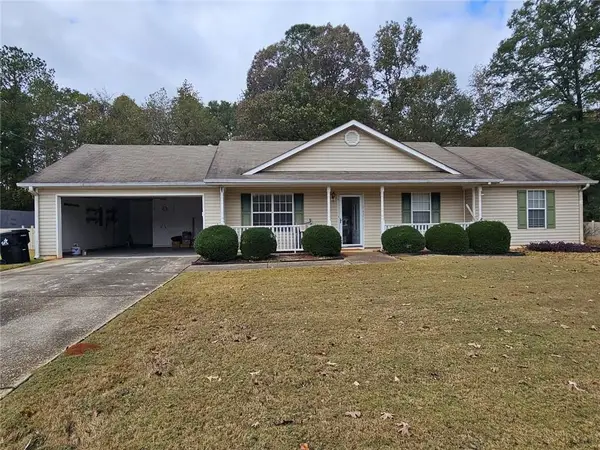 $245,000Active3 beds 2 baths2,060 sq. ft.
$245,000Active3 beds 2 baths2,060 sq. ft.117 Floresta Drive, Mcdonough, GA 30252
MLS# 7674299Listed by: BHGRE METRO BROKERS
