432 Johnson Road, Oxford, GA 30054
Local realty services provided by:Better Homes and Gardens Real Estate Jackson Realty
432 Johnson Road,Oxford, GA 30054
$528,000
- 5 Beds
- 4 Baths
- 3,200 sq. ft.
- Single family
- Active
Listed by:desmond domingo
Office:domingo team realty
MLS#:10634018
Source:METROMLS
Price summary
- Price:$528,000
- Price per sq. ft.:$165
About this home
** MAGNIFICENT** 3,175 sqft Executive Level 5BR/3.5BA Brick Front Home on a 3.46 Acres LEVEL Lot. Less than 40 miles from ATL Int'l Airport & Downtown Atlanta. Separate Formal Dining Room with Luxury Trim, Spacious Kitchen with Breakfast Area, and Family Room with Fireplace. Stylish Upgrades... Stainless Steel Appliances and much more... Open-Concept..... complete with Waterproof LVP Flooring. On the Second Floor you will find the Immense Luxurious 10' Vaulted Ceiling Owner's Suite with an Oversized Sitting Lounge with Fireplace for Comfort and Relaxation, and the Lavishly apportioned Owner's Bathroom is Enhanced with Frameless Walk in Glass Shower and Porcelain Tile. The Extra Large Walk in Closet is ready for ALL Seasons, The Secondary Bedrooms are very Spacious with Walk in Closets. 2 Car Garage with Plenty of Storage. Enjoy outdoor living at its finest in the privacy of a Level Backyard with a Large Covered Deck ideal for Summer Barbecues overlooking nature. SCHEDULE YOUR SHOWING TODAY!!!! Home will be ready in December 2025.
Contact an agent
Home facts
- Year built:2025
- Listing ID #:10634018
- Updated:November 01, 2025 at 10:53 AM
Rooms and interior
- Bedrooms:5
- Total bathrooms:4
- Full bathrooms:3
- Half bathrooms:1
- Living area:3,200 sq. ft.
Heating and cooling
- Cooling:Ceiling Fan(s), Central Air
- Heating:Central, Electric
Structure and exterior
- Roof:Composition
- Year built:2025
- Building area:3,200 sq. ft.
- Lot area:3.76 Acres
Schools
- High school:Newton
- Middle school:Cousins
- Elementary school:Flint Hill
Utilities
- Water:Public
- Sewer:Septic Tank
Finances and disclosures
- Price:$528,000
- Price per sq. ft.:$165
- Tax amount:$465 (24)
New listings near 432 Johnson Road
- New
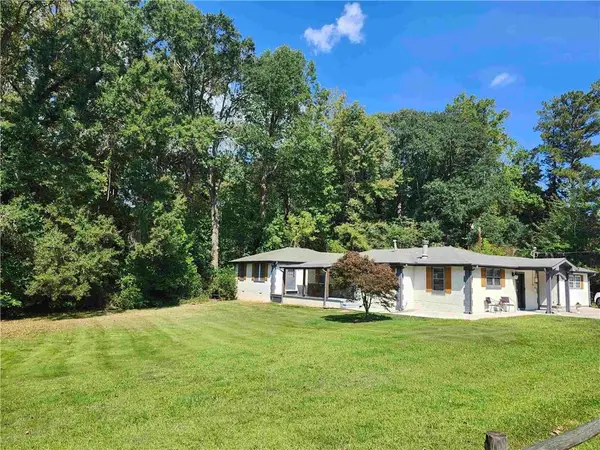 $290,000Active4 beds 3 baths2,123 sq. ft.
$290,000Active4 beds 3 baths2,123 sq. ft.135 Carole Drive, Oxford, GA 30054
MLS# 7673987Listed by: CRYE-LEIKE REALTORS - New
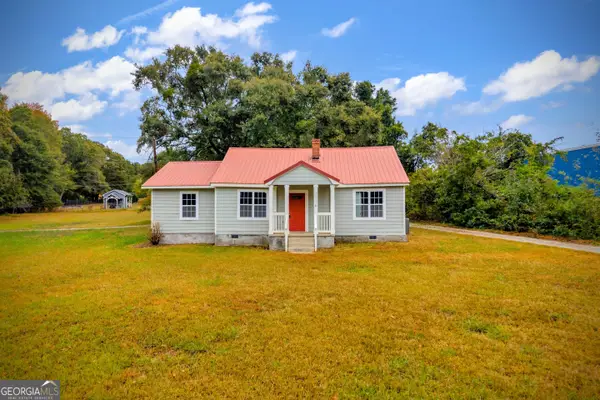 $282,000Active3 beds 2 baths1,184 sq. ft.
$282,000Active3 beds 2 baths1,184 sq. ft.11118 City Pond Road, Oxford, GA 30054
MLS# 10633809Listed by: Living Down South Realty - New
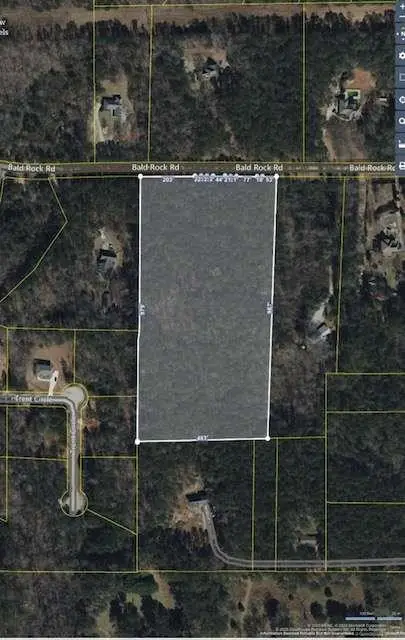 $240,000Active10.51 Acres
$240,000Active10.51 Acres109 Bald Rock Road, Oxford, GA 30054
MLS# 7673165Listed by: KELLER WILLIAMS REALTY ATL PART - New
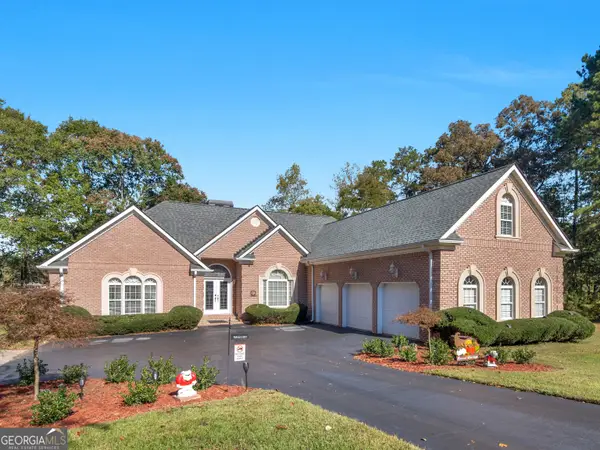 $675,000Active4 beds 3 baths
$675,000Active4 beds 3 baths1220 Lake Stone Lea Drive, Oxford, GA 30054
MLS# 10632798Listed by: Investment Realty Group - New
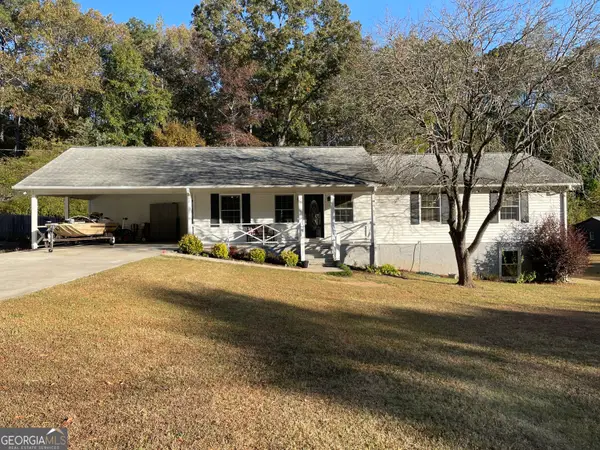 $349,000Active3 beds 2 baths1,916 sq. ft.
$349,000Active3 beds 2 baths1,916 sq. ft.125 Flint Hill Drive, Oxford, GA 30054
MLS# 10631789Listed by: Coldwell Banker Lake Oconee Realty - New
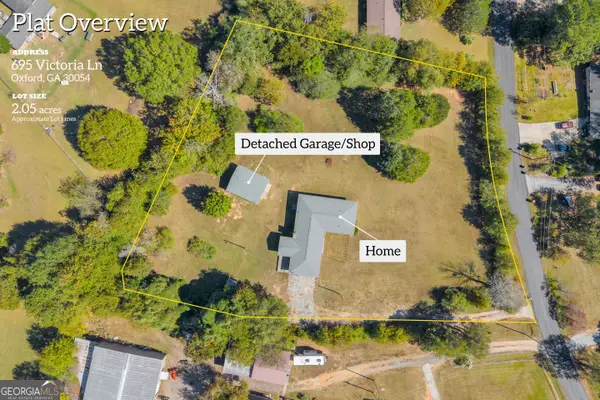 $339,900Active4 beds 2 baths2,154 sq. ft.
$339,900Active4 beds 2 baths2,154 sq. ft.695 Victoria Lane, Oxford, GA 30054
MLS# 10631188Listed by: Joseph Walter Realty, LLC - New
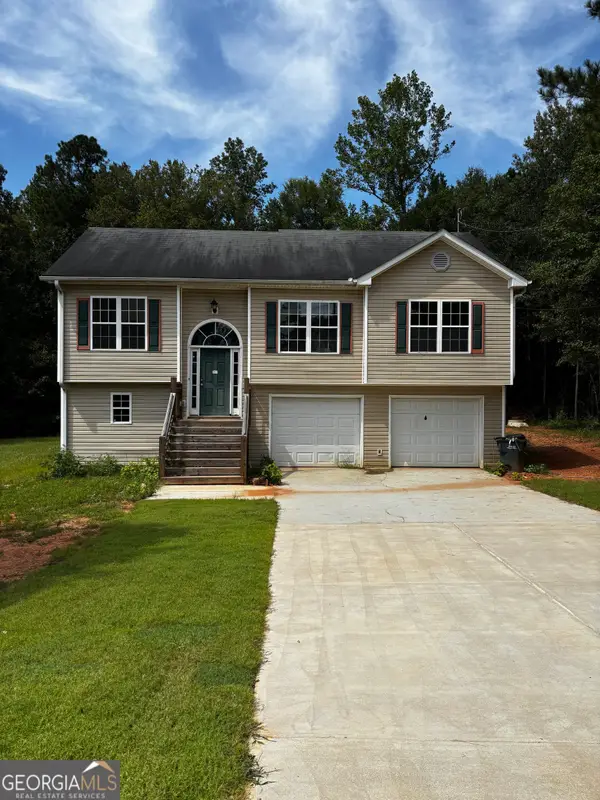 $295,000Active4 beds 3 baths1,295 sq. ft.
$295,000Active4 beds 3 baths1,295 sq. ft.142 Longstreet Circle, Oxford, GA 30054
MLS# 10629715Listed by: RE/MAX Agents Realty - New
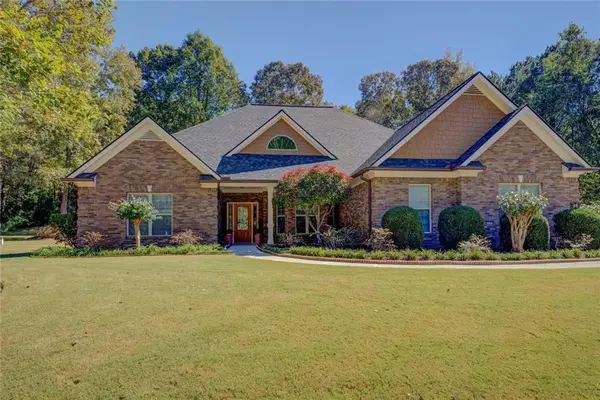 $475,000Active4 beds 3 baths2,585 sq. ft.
$475,000Active4 beds 3 baths2,585 sq. ft.25 Clear Spring Lane, Oxford, GA 30054
MLS# 7669223Listed by: INTEGRITY FIRST REAL ESTATE 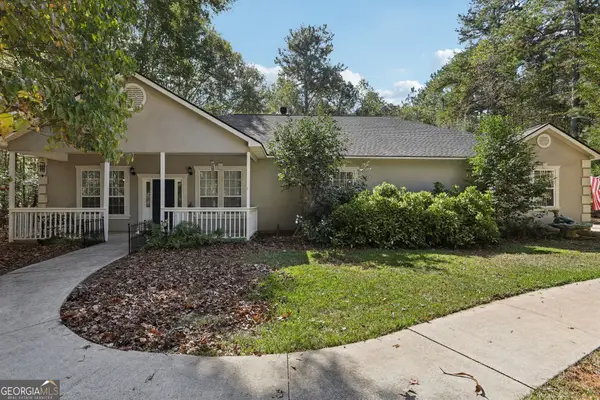 $394,000Active3 beds 3 baths2,200 sq. ft.
$394,000Active3 beds 3 baths2,200 sq. ft.180 Tabor Forest Drive, Oxford, GA 30054
MLS# 10628147Listed by: Keller Williams Premier
