312 Evian Way, Peachtree City, GA 30269
Local realty services provided by:Better Homes and Gardens Real Estate Metro Brokers
312 Evian Way,Peachtree City, GA 30269
$690,000
- 4 Beds
- 4 Baths
- 3,209 sq. ft.
- Single family
- Active
Listed by:sherry wilson
Office:berkshire hathaway homeservices georgia properties
MLS#:10635103
Source:METROMLS
Price summary
- Price:$690,000
- Price per sq. ft.:$215.02
About this home
Beautiful scenic views with a mix of charm and function. This inviting home features a circular drive and inviting natural stone front porch. Inside enjoy soaring ceilings, durable LVP flooring throughout the main living areas and the lower level along with neutral colored paint. Enjoy peaceful mornings and evenings on the screened porch overlooking golf course fairway, hole #1 and a deck area great for entertainment and barbequing. Master suite is tucked away on the main level that includes two walk-in closets and master bath along with two additional bedrooms and bath on the upper level. The lower level offers an additional bedroom and bath along with flex space great for hobbies or recreation which walks out to a covered patio. The custom motorized shades make easy to adjust the light or allow for privacy. The functional, oversized 3-car garage great for organizing with lots of storage cabinets and a workshop. Braelinn Golf Club and Fitness just yards away that includes a restaurant, pool(s), pickleball and tennis. Centrally located with over 100 miles of paths and easy access golf carting to schools, restaurants and shopping. Make this your new home.
Contact an agent
Home facts
- Year built:1989
- Listing ID #:10635103
- Updated:November 02, 2025 at 01:26 PM
Rooms and interior
- Bedrooms:4
- Total bathrooms:4
- Full bathrooms:3
- Half bathrooms:1
- Living area:3,209 sq. ft.
Heating and cooling
- Cooling:Ceiling Fan(s), Central Air, Electric
- Heating:Central, Natural Gas
Structure and exterior
- Roof:Composition
- Year built:1989
- Building area:3,209 sq. ft.
- Lot area:0.44 Acres
Schools
- High school:Starrs Mill
- Middle school:Rising Starr
- Elementary school:Braelinn
Utilities
- Water:Public, Water Available
- Sewer:Public Sewer, Sewer Available, Sewer Connected
Finances and disclosures
- Price:$690,000
- Price per sq. ft.:$215.02
- Tax amount:$8,128 (24)
New listings near 312 Evian Way
- New
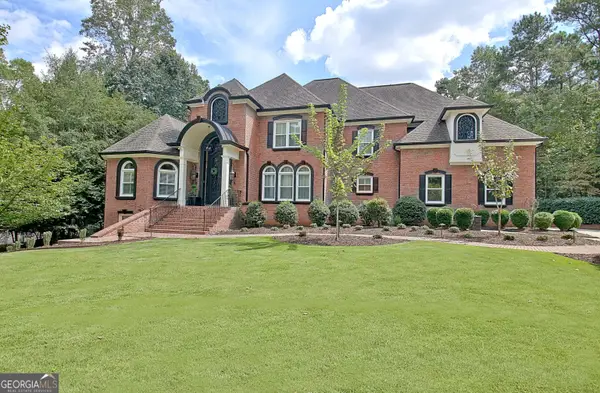 $1,890,000Active6 beds 7 baths6,400 sq. ft.
$1,890,000Active6 beds 7 baths6,400 sq. ft.804 Ridgestone Court, Peachtree City, GA 30269
MLS# 10635742Listed by: Southern Classic Realtors - New
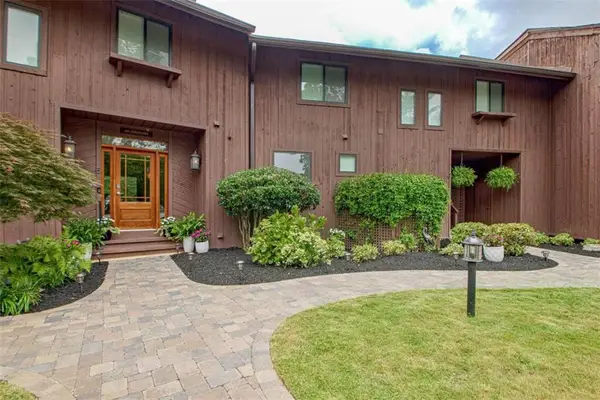 $495,000Active4 beds 4 baths3,600 sq. ft.
$495,000Active4 beds 4 baths3,600 sq. ft.4 & 5 Northlake Circle, Peachtree City, GA 30269
MLS# 7674977Listed by: EXP REALTY, LLC. - New
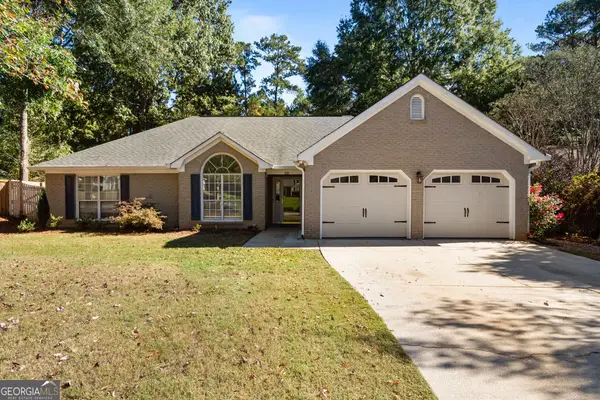 $675,000Active5 beds 3 baths2,708 sq. ft.
$675,000Active5 beds 3 baths2,708 sq. ft.105 Kraftwood Park, Peachtree City, GA 30269
MLS# 10635714Listed by: Southern Classic Realtors - New
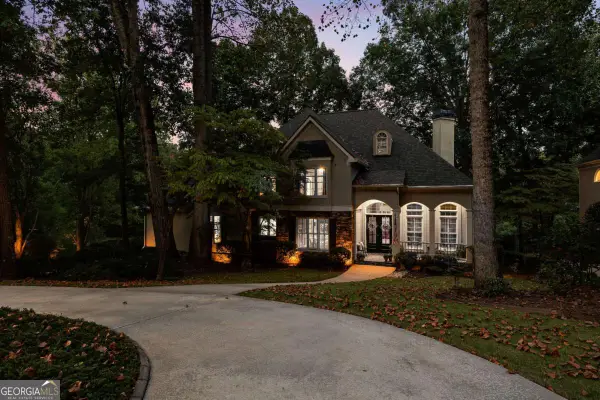 $959,000Active5 beds 5 baths4,245 sq. ft.
$959,000Active5 beds 5 baths4,245 sq. ft.112 Bridgewater Drive, Peachtree City, GA 30269
MLS# 10635611Listed by: Berkshire Hathaway HomeServices Georgia Properties - New
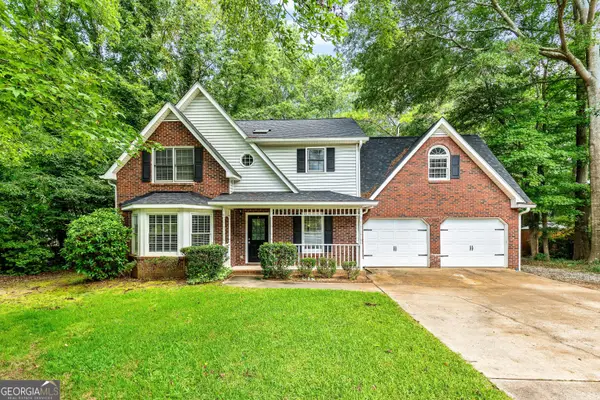 $515,000Active4 beds 3 baths2,598 sq. ft.
$515,000Active4 beds 3 baths2,598 sq. ft.113 Marks Style, Peachtree City, GA 30269
MLS# 10635647Listed by: Ansley Real Estate | Christie's Int' - New
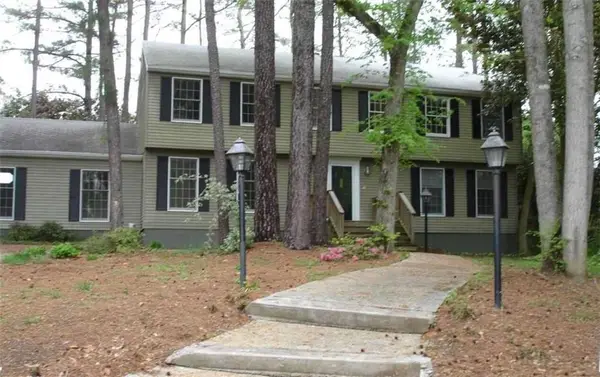 $475,000Active5 beds 3 baths2,850 sq. ft.
$475,000Active5 beds 3 baths2,850 sq. ft.110 Paddock Trail, Peachtree City, GA 30269
MLS# 7674809Listed by: JOSEPHS HOMES REALTY, LLC. - New
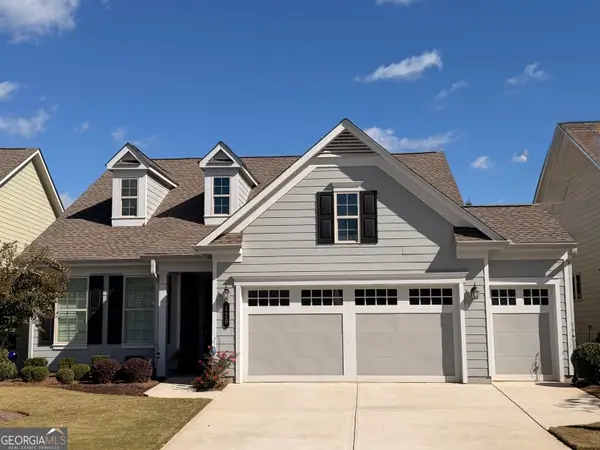 $579,900Active2 beds 2 baths1,520 sq. ft.
$579,900Active2 beds 2 baths1,520 sq. ft.120 Red Maple Drive, Peachtree City, GA 30269
MLS# 10635505Listed by: Keller Williams Rlty Atl. Part - New
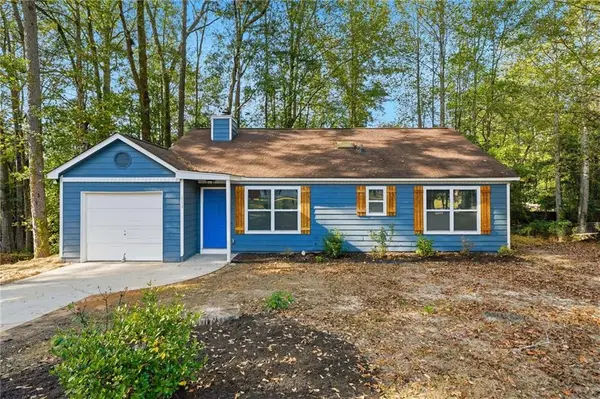 $325,000Active3 beds 2 baths1,110 sq. ft.
$325,000Active3 beds 2 baths1,110 sq. ft.113 Beaver Dam Road, Peachtree City, GA 30269
MLS# 7674615Listed by: KELLER WILLIAMS NORTH ATLANTA - Open Sun, 2 to 4pmNew
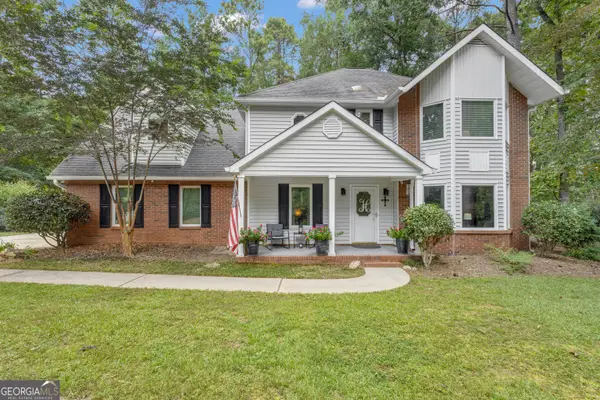 $598,500Active4 beds 3 baths2,538 sq. ft.
$598,500Active4 beds 3 baths2,538 sq. ft.1607 Dumbarton Lane, Peachtree City, GA 30269
MLS# 10633940Listed by: Keller Williams Rlty Atl. Part
