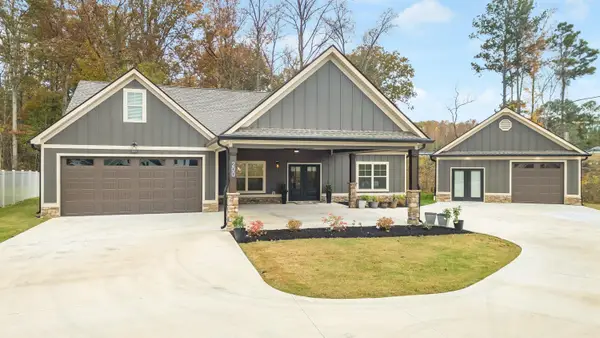115 Asheville Drive, Ringgold, GA 30736
Local realty services provided by:Better Homes and Gardens Real Estate Signature Brokers
115 Asheville Drive,Ringgold, GA 30736
$929,900
- 5 Beds
- 5 Baths
- 5,111 sq. ft.
- Single family
- Active
Listed by: steffanie green
Office: rh real estate, llc.
MLS#:1523722
Source:TN_CAR
Price summary
- Price:$929,900
- Price per sq. ft.:$181.94
- Monthly HOA dues:$20.83
About this home
The prestigious Biltmore Estates welcomes you to this custom, one owner, multi generational home nestled on a spacious, scenic, and private one acre lot. You will immediately notice the bright, beautiful, open feel as you enter. The soaring ceilings highlight the custom stack stone fireplace, perfect for winter evenings. The open kitchen's granite counter tops, custom cabinetry, panty, and island, make it a chef's dream come true. Just off the beautiful and spacious living area and kitchen, you will enjoy the oversized screened in porch with a grilling deck overlooking the private, tree lined back yard, designed for entertaining or simply reading your favorite book. The open, separate dining room off the front side of the kitchen, allow you to make lasting memories around your favorite meals with friends and family. The primary suite is located on the main level and features a luxurious bathroom with a walk in closet. You will also find an office, laundry room, mudroom, and half bath on the main level before going upstairs to 3 bedrooms, a bonus room, and 2 more bathrooms. The newly finished 1601 sq foot basement is attached to an additional 641 sq ft garage/storage area with its own private, covered porch, full kitchen, living area, bedroom, full bathroom, work out room, laundry area, storage space, and an additional oversized room that current owners used as a 6th bedroom (no closet or window though), making it the perfect place for an in-law suite, guests, or for your growing teens. Each level has it's own hvac unit, totaling 3 hvac units. This highly sought after one street neighborhood is zoned for the award winning Heritage Schools, and is conveniently located minutes from I-75, making it the perfect location for those that work in Chattanooga or Dalton.
Please Note: Realtors see private remarks for showing/entrance combo information.
Contact an agent
Home facts
- Year built:2007
- Listing ID #:1523722
- Added:4 day(s) ago
- Updated:November 14, 2025 at 03:46 PM
Rooms and interior
- Bedrooms:5
- Total bathrooms:5
- Full bathrooms:4
- Half bathrooms:1
- Living area:5,111 sq. ft.
Heating and cooling
- Cooling:Ceiling Fan(s), Central Air
- Heating:Central, Heating
Structure and exterior
- Year built:2007
- Building area:5,111 sq. ft.
- Lot area:1 Acres
Utilities
- Water:Public
- Sewer:Septic Tank
Finances and disclosures
- Price:$929,900
- Price per sq. ft.:$181.94
- Tax amount:$4,822
New listings near 115 Asheville Drive
- New
 $400,000Active4 beds 3 baths2,002 sq. ft.
$400,000Active4 beds 3 baths2,002 sq. ft.148 Thistlewood Drive, Ringgold, GA 30736
MLS# 1523986Listed by: REAL ESTATE PARTNERS CHATTANOOGA LLC - New
 $539,900Active3 beds 2 baths1,827 sq. ft.
$539,900Active3 beds 2 baths1,827 sq. ft.200 Bridlewood Drive, Ringgold, GA 30736
MLS# 1523929Listed by: K W CLEVELAND - New
 $275,000Active3 beds 2 baths1,296 sq. ft.
$275,000Active3 beds 2 baths1,296 sq. ft.54 Crest Circle, Ringgold, GA 30736
MLS# 1523931Listed by: REAL ESTATE PARTNERS CHATTANOOGA LLC - New
 $321,990Active3 beds 3 baths2,237 sq. ft.
$321,990Active3 beds 3 baths2,237 sq. ft.3 Cove Road, Ringgold, GA 30736
MLS# 7680974Listed by: SDC REALTY, LLC. - New
 $335,000Active3 beds 2 baths1,728 sq. ft.
$335,000Active3 beds 2 baths1,728 sq. ft.49 W Pine Drive, Ringgold, GA 30736
MLS# 1523927Listed by: KELLER WILLIAMS REALTY - New
 $300,000Active4 beds 3 baths2,402 sq. ft.
$300,000Active4 beds 3 baths2,402 sq. ft.615 Larry Dr, Ringgold, GA 30736
MLS# 1523880Listed by: KELLER WILLIAMS REALTY - New
 $375,000Active4 beds 3 baths1,994 sq. ft.
$375,000Active4 beds 3 baths1,994 sq. ft.235 Guyler Street, Ringgold, GA 30736
MLS# 1523830Listed by: COLDWELL BANKER PRYOR REALTY - New
 $399,900Active3 beds 2 baths1,836 sq. ft.
$399,900Active3 beds 2 baths1,836 sq. ft.209 Willow Grove Court, Ringgold, GA 30736
MLS# 1523806Listed by: REAL ESTATE PARTNERS CHATTANOOGA LLC - New
 $364,900Active4 beds 3 baths2,000 sq. ft.
$364,900Active4 beds 3 baths2,000 sq. ft.64 Hugo Drive, Ringgold, GA 30736
MLS# 1523804Listed by: RE/MAX REAL ESTATE CENTER - New
 $349,900Active4 beds 2 baths2,350 sq. ft.
$349,900Active4 beds 2 baths2,350 sq. ft.57 Gladstone Drive, Ringgold, GA 30736
MLS# 10641282Listed by: United Real Estate Experts
