114 Clara Lee Drive, Rossville, GA 30741
Local realty services provided by:Better Homes and Gardens Real Estate Signature Brokers
114 Clara Lee Drive,Rossville, GA 30741
$246,800
- 3 Beds
- 2 Baths
- 1,274 sq. ft.
- Single family
- Active
Listed by:ian o'shea
Office:real agents realty company
MLS#:1522662
Source:TN_CAR
Price summary
- Price:$246,800
- Price per sq. ft.:$193.72
About this home
ALL Brick 3/2 MID CENTURY RANCH Upgraded and Ready to move in ! Don't Worry, there are still a few places left to put your touches on... But that's why it's priced so cheap ! Plus there's a full basement ! Finished upstairs is 1274sq/ft... but there's another 1274 sq/ft downstairs including the garage....THAT'S 2500+ SQ FT Under Roof ! Lots of genuine hardwood that was put down NEW in several rooms ! But this kitchen... It's so cool AND BIG Enough for your whole family... The dishwasher isn't blue...it's brand new ! We'll take that wrapper off if you want... Did you check out The Yard Yet ? So Nice with great shade and lawn to play in.... And it's almost all fenced in... I didn't measure the covered back deck... But it's Huge ... and really peaceful back there to enjoy lounging and eating and entertaining no matter what the weather is doing...It's covered ! .. You have to see the possibilities in this basement... Lots of storage, two partially finished rooms for home office, kid's play room, 2nd family rooms...? POTENTIAL & PRICED RIGHT! Be sure to schedule to see it... At this price it might not last long... Set your appointment Today. I look forward to hearing what you think about it !
Contact an agent
Home facts
- Year built:1961
- Listing ID #:1522662
- Added:10 day(s) ago
- Updated:November 02, 2025 at 03:43 PM
Rooms and interior
- Bedrooms:3
- Total bathrooms:2
- Full bathrooms:2
- Living area:1,274 sq. ft.
Heating and cooling
- Cooling:Central Air, Electric
- Heating:Central, Electric, Heating
Structure and exterior
- Roof:Asphalt, Shingle
- Year built:1961
- Building area:1,274 sq. ft.
- Lot area:0.34 Acres
Utilities
- Water:Public, Water Connected
- Sewer:Septic Tank, Sewer Not Available
Finances and disclosures
- Price:$246,800
- Price per sq. ft.:$193.72
- Tax amount:$1,463
New listings near 114 Clara Lee Drive
- New
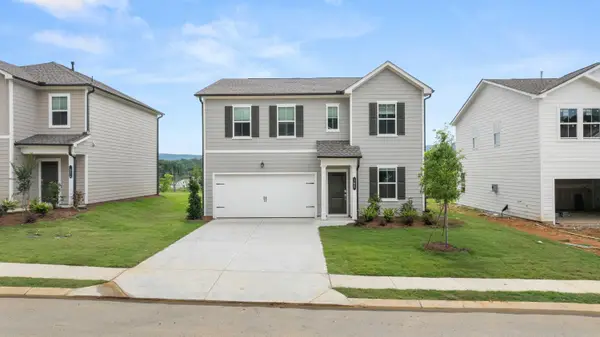 $350,500Active4 beds 3 baths2,323 sq. ft.
$350,500Active4 beds 3 baths2,323 sq. ft.105 Saddlebred Way, Rossville, GA 30741
MLS# 1523268Listed by: ZACH TAYLOR - CHATTANOOGA - New
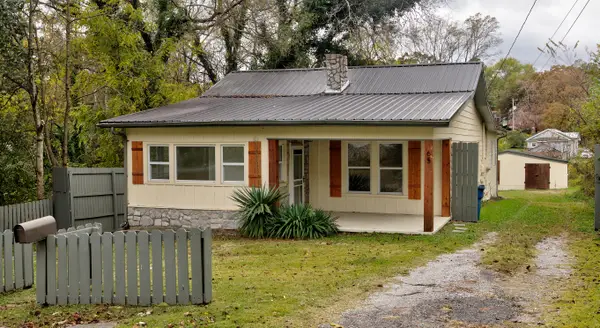 $250,000Active3 beds 2 baths2,092 sq. ft.
$250,000Active3 beds 2 baths2,092 sq. ft.65 Nason Street, Rossville, GA 30741
MLS# 1523245Listed by: COLDWELL BANKER PRYOR REALTY - Open Sun, 1 to 3pmNew
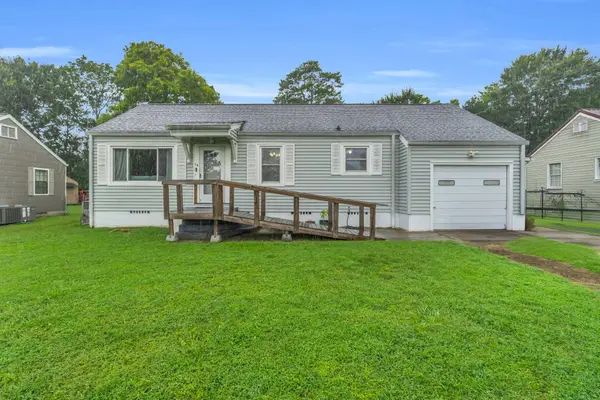 $189,900Active2 beds 1 baths864 sq. ft.
$189,900Active2 beds 1 baths864 sq. ft.38 Tanforan Drive, Rossville, GA 30741
MLS# 3032440Listed by: EXP REALTY LLC - New
 $210,000Active4 beds 2 baths1,116 sq. ft.
$210,000Active4 beds 2 baths1,116 sq. ft.702 Short Street, Rossville, GA 30741
MLS# 1523142Listed by: EXP REALTY LLC - New
 $67,500Active2 beds 1 baths1,064 sq. ft.
$67,500Active2 beds 1 baths1,064 sq. ft.110 W Oak Street, Rossville, GA 30741
MLS# 1523222Listed by: ANGELA FOWLER REAL ESTATE, LLC - New
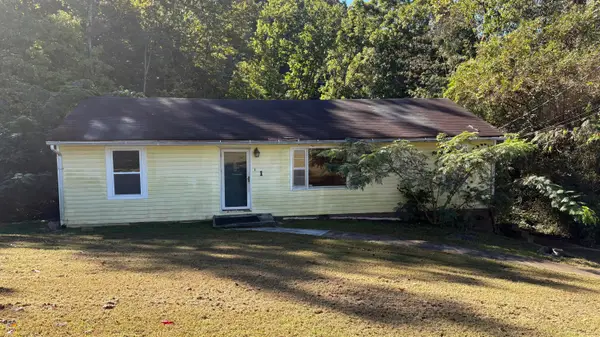 $224,999Active3 beds 2 baths1,554 sq. ft.
$224,999Active3 beds 2 baths1,554 sq. ft.1 Fox Chase Street, Rossville, GA 30741
MLS# 1523206Listed by: REAL ESTATE PARTNERS CHATTANOOGA LLC - New
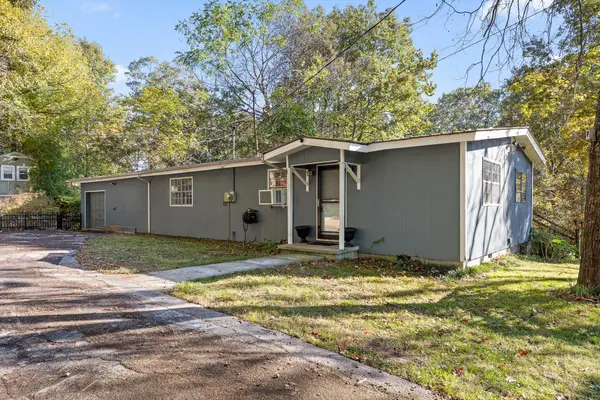 $135,000Active2 beds 1 baths1,344 sq. ft.
$135,000Active2 beds 1 baths1,344 sq. ft.54 Ferncliff Drive, Rossville, GA 30741
MLS# 1523167Listed by: KELLER WILLIAMS REALTY - New
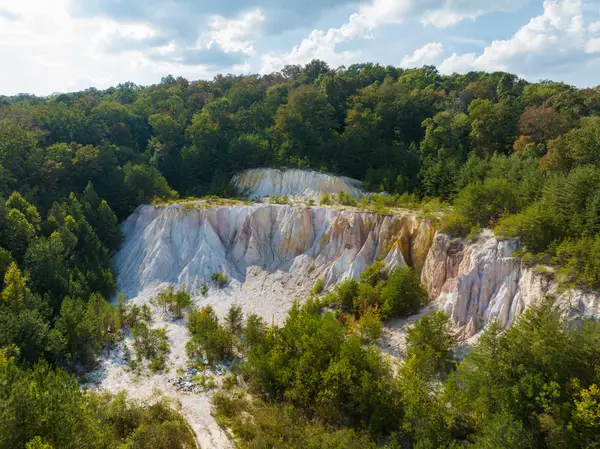 $390,000Active11.63 Acres
$390,000Active11.63 Acres0 Mission Ridge Road, Rossville, GA 30741
MLS# 1523146Listed by: KELLER WILLIAMS REALTY - New
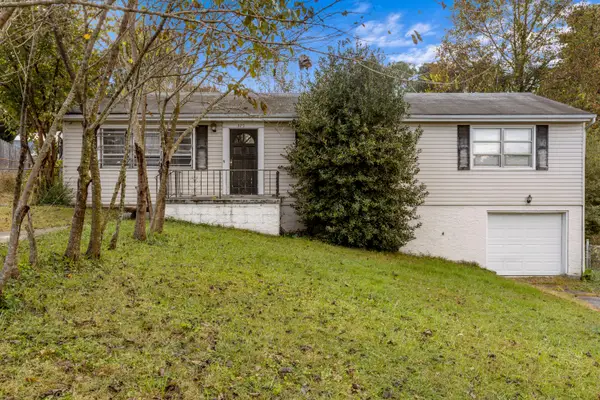 $225,000Active3 beds 2 baths1,476 sq. ft.
$225,000Active3 beds 2 baths1,476 sq. ft.375 Greens Lake Circle, Rossville, GA 30741
MLS# 1522852Listed by: KELLER WILLIAMS REALTY - New
 $329,000Active3 beds 2 baths1,540 sq. ft.
$329,000Active3 beds 2 baths1,540 sq. ft.180 Gem Drive, Rossville, GA 30741
MLS# 1523114Listed by: KELLER WILLIAMS REALTY
