121 Walden Pond Trail, Senoia, GA 30276
Local realty services provided by:Better Homes and Gardens Real Estate Metro Brokers
121 Walden Pond Trail,Senoia, GA 30276
$619,000
- 5 Beds
- 5 Baths
- 4,120 sq. ft.
- Single family
- Active
Listed by: the glennie group inc
Office: keller williams rlty atl. part
MLS#:10639721
Source:METROMLS
Price summary
- Price:$619,000
- Price per sq. ft.:$150.24
About this home
Tucked away in tranquility, 121 WALDEN POND feels like a hidden retreat just minutes from the heart of SENOIA. From the moment you arrive, you'll sense that this isn't just a house-it's a lifestyle. Surrounded by nature and set on a peaceful lot, this CUSTOM CRAFTSMAN HOME was designed for both connection and calm. Inside, the home opens to more than 4,000+ SQ FT of FINISHED LIVING SPACE. The main floor offers an easy flow from the GOURMET KITCHEN-built to impress any home chef-to the warm, inviting LIVING AND DINING AREAS where memories are made. Every detail feels intentional, from the HIGH-END FINISHES to the ABUNDANCE OF NATURAL LIGHT pouring through each room. Downstairs, the possibilities continue with an EXPANSIVE UNFINISHED BASEMENT (2,456 SQ FT) already STUBBED FOR A BATH-ready for your personal touch, whether it's a home theater, gym, or guest suite. Step outside, and you'll discover your own BACKYARD SANCTUARY. The OVERSIZED DECK, newly updated and pressure-washed, sets the stage for evenings under the stars. Picture MOVIE NIGHTS ON THE OUTDOOR SCREEN, COZY CONVERSATIONS BY THE FIRE PIT, or a relaxing soak in the PRIVATE FIVE-PERSON HOT TUB. It's the perfect blend of entertainment and serenity. Life here feels a world away, yet you're only 15 MINUTES FROM PEACHTREE CITY'S SHOPS AND DINING. Residents of WALDEN POND also enjoy access to a NEIGHBORHOOD POOL AND PLAYGROUND. If you've been searching for a home that balances LUXURY, COMFORT, AND PRIVACY, your search ends here. 121 WALDEN POND is more than a home-it's a retreat built for the way you live.
Contact an agent
Home facts
- Year built:2015
- Listing ID #:10639721
- Updated:November 14, 2025 at 07:25 PM
Rooms and interior
- Bedrooms:5
- Total bathrooms:5
- Full bathrooms:4
- Half bathrooms:1
- Living area:4,120 sq. ft.
Heating and cooling
- Cooling:Ceiling Fan(s), Central Air, Dual, Electric, Zoned
- Heating:Central, Dual, Zoned
Structure and exterior
- Roof:Composition
- Year built:2015
- Building area:4,120 sq. ft.
- Lot area:1.78 Acres
Schools
- High school:East Coweta
- Middle school:East Coweta
- Elementary school:Poplar Road
Utilities
- Water:Public
- Sewer:Septic Tank
Finances and disclosures
- Price:$619,000
- Price per sq. ft.:$150.24
- Tax amount:$6,923 (2024)
New listings near 121 Walden Pond Trail
- New
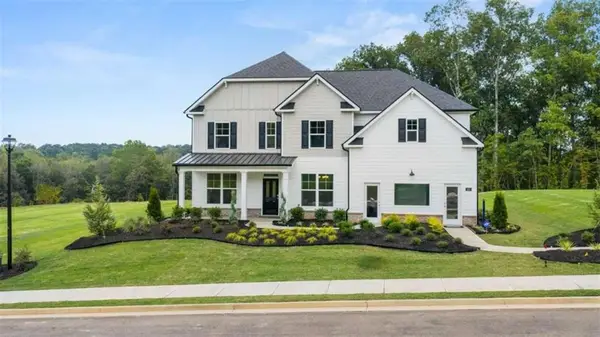 $534,340Active5 beds 4 baths3,034 sq. ft.
$534,340Active5 beds 4 baths3,034 sq. ft.285 Staffin Drive, Senoia, GA 30276
MLS# 7681002Listed by: D.R.. HORTON REALTY OF GEORGIA, INC - New
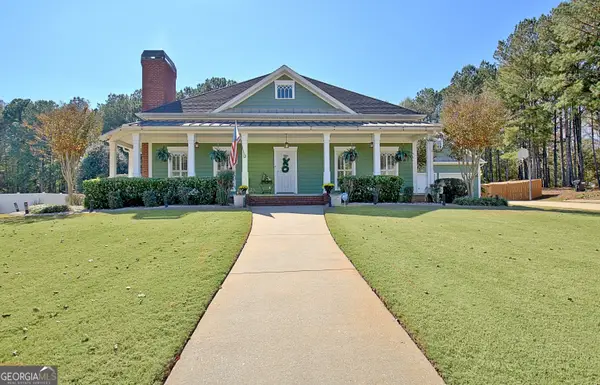 $625,000Active3 beds 3 baths2,613 sq. ft.
$625,000Active3 beds 3 baths2,613 sq. ft.25 Carriage Lane, Senoia, GA 30276
MLS# 10641956Listed by: Watlington & Buckles, Inc. - New
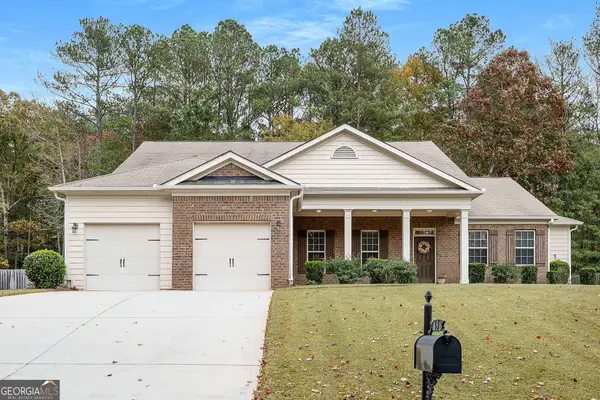 $460,000Active3 beds 3 baths2,698 sq. ft.
$460,000Active3 beds 3 baths2,698 sq. ft.45 Mulberry Drive, Senoia, GA 30276
MLS# 10641739Listed by: Atlanta Fine Homes - Sotheby's Int'l - New
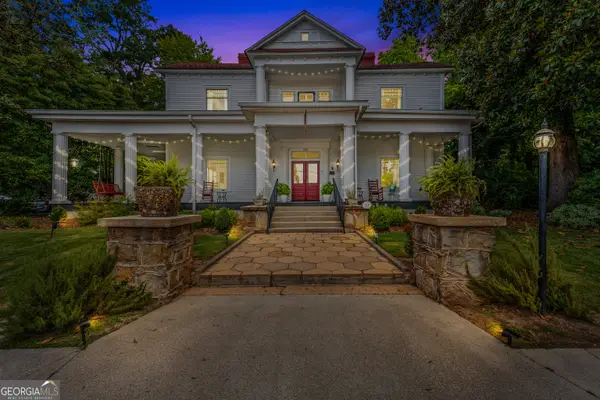 $2,490,000Active10 beds 13 baths6,668 sq. ft.
$2,490,000Active10 beds 13 baths6,668 sq. ft.252 Seavy Street, Senoia, GA 30276
MLS# 10641383Listed by: Keller Williams Rlty Atl. Part - New
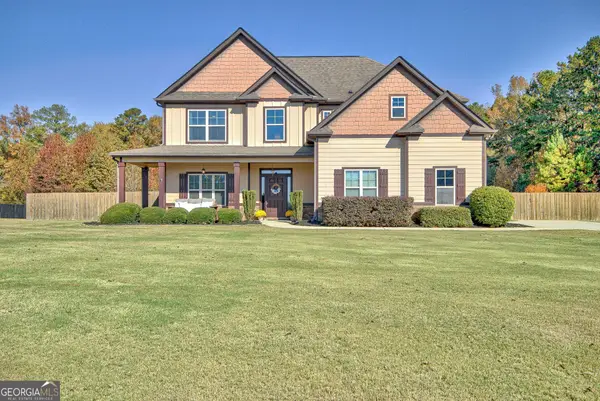 $535,000Active4 beds 3 baths2,700 sq. ft.
$535,000Active4 beds 3 baths2,700 sq. ft.11 Summerfield Drive, Senoia, GA 30276
MLS# 10641284Listed by: Keller Williams Rlty Atl. Part - New
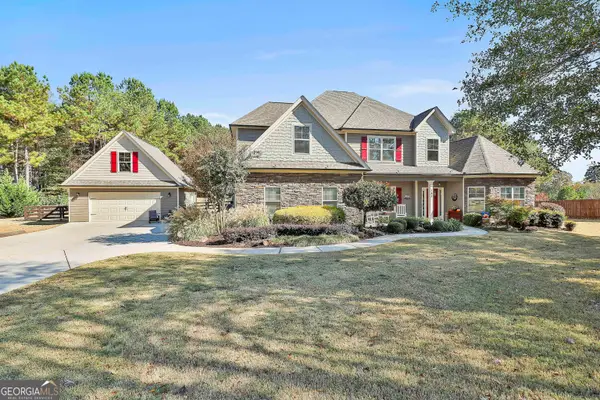 $765,000Active4 beds 4 baths3,766 sq. ft.
$765,000Active4 beds 4 baths3,766 sq. ft.143 Linchwood Drive, Senoia, GA 30276
MLS# 10641363Listed by: Beycome Brokerage Realty LLC - New
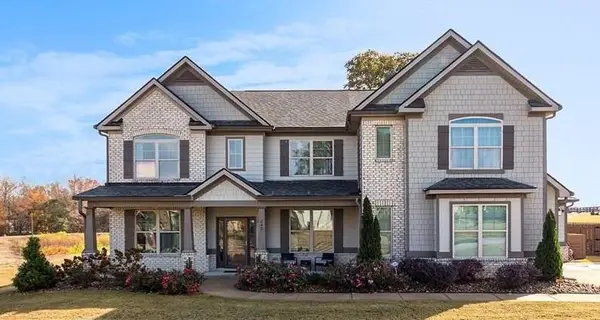 Listed by BHGRE$710,000Active5 beds 4 baths4,077 sq. ft.
Listed by BHGRE$710,000Active5 beds 4 baths4,077 sq. ft.242 Township Drive, Senoia, GA 30276
MLS# 7679192Listed by: BHGRE METRO BROKERS - New
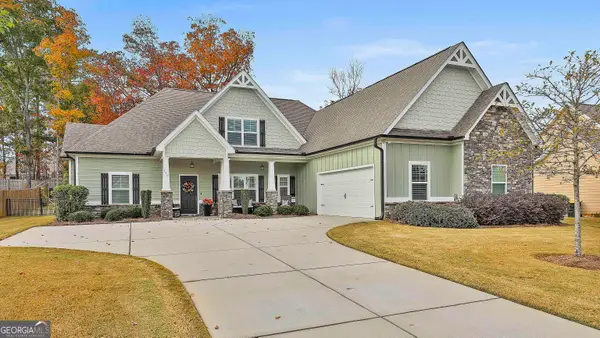 $549,900Active5 beds 4 baths2,929 sq. ft.
$549,900Active5 beds 4 baths2,929 sq. ft.155 Wet Stone Road, Senoia, GA 30276
MLS# 10640602Listed by: Your Home Sold Guaranteed Rlty - New
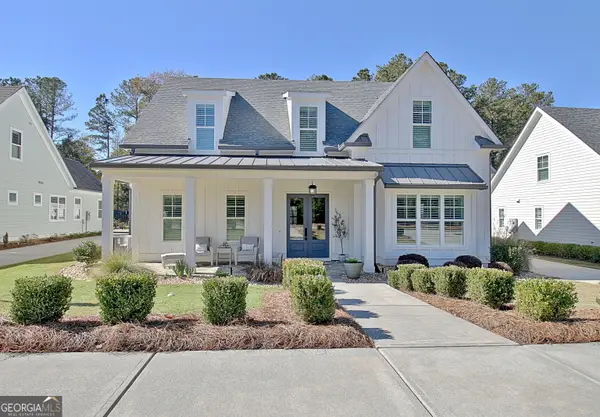 $959,900Active5 beds 4 baths3,437 sq. ft.
$959,900Active5 beds 4 baths3,437 sq. ft.305 Traditions Way, Senoia, GA 30276
MLS# 10640408Listed by: Keller Williams Rlty Atl. Part - New
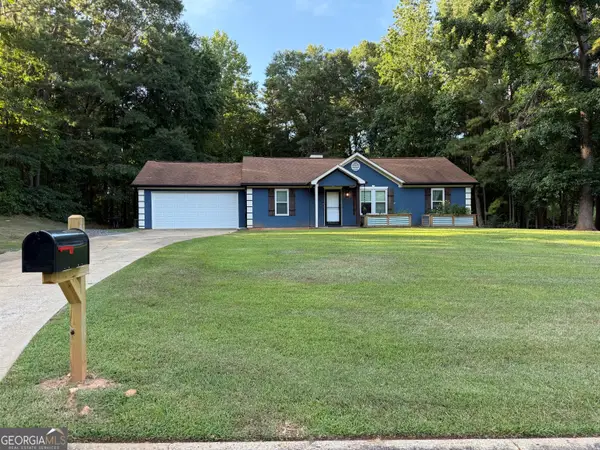 $325,000Active3 beds 2 baths1,092 sq. ft.
$325,000Active3 beds 2 baths1,092 sq. ft.148 Apache Pointe Drive, Senoia, GA 30276
MLS# 10640015Listed by: PalmerHouse Properties
