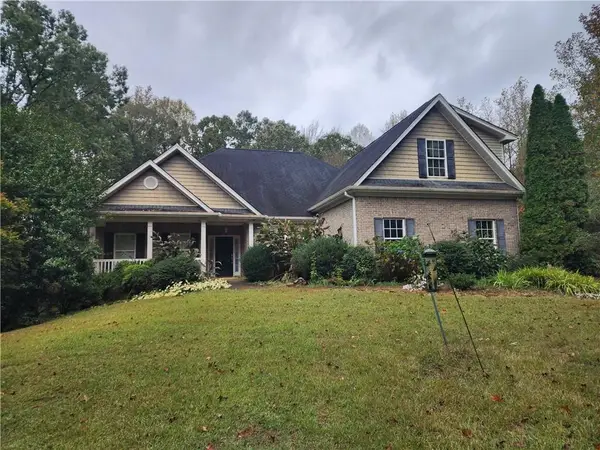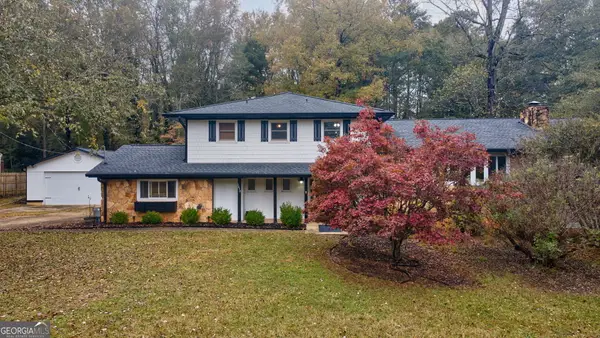1081 Old Mill Drive, Watkinsville, GA 30677
Local realty services provided by:Better Homes and Gardens Real Estate Jackson Realty
1081 Old Mill Drive,Watkinsville, GA 30677
$699,900
- 4 Beds
- 4 Baths
- 2,953 sq. ft.
- Single family
- Active
Listed by: barbara sheats
Office: weichert, realtors signature
MLS#:10628045
Source:METROMLS
Price summary
- Price:$699,900
- Price per sq. ft.:$237.01
- Monthly HOA dues:$16.67
About this home
Welcome home! Nestled among the trees offering privacy and charm, you will hear the serenity of Porters Creek. Inside you are greeted with an abundance of natural light, hardwood floors and plantation shutters throughout. The main level has an office, family room with built in bookshelves, fireplace and French doors, leading to a sunroom with wall of windows overlooking the backyard. Upstairs offers the primary bedroom and two additional bedrooms featuring built-in cabinetry and an additional bathroom. The detached garage has one room above that can be used as a bedroom, office or studio. It also has a full bathroom and morning bar. The property sits on over two acres and includes a kennel and pet containment fence. Generator for main house and detached garage, water treatment system, dehumidifier and electric car charger. So many upgrades and storage space, so schedule your showing today!
Contact an agent
Home facts
- Year built:1991
- Listing ID #:10628045
- Updated:November 14, 2025 at 12:29 PM
Rooms and interior
- Bedrooms:4
- Total bathrooms:4
- Full bathrooms:3
- Half bathrooms:1
- Living area:2,953 sq. ft.
Heating and cooling
- Cooling:Central Air, Electric
- Heating:Central, Electric
Structure and exterior
- Roof:Composition
- Year built:1991
- Building area:2,953 sq. ft.
- Lot area:2.33 Acres
Schools
- High school:Oconee County
- Middle school:Oconee County
- Elementary school:Colham Ferry
Utilities
- Water:Shared Well
- Sewer:Septic Tank
Finances and disclosures
- Price:$699,900
- Price per sq. ft.:$237.01
- Tax amount:$4,257 (2024)
New listings near 1081 Old Mill Drive
- New
 $175,000Active0.46 Acres
$175,000Active0.46 Acres51 Thrasher Drive, Watkinsville, GA 30677
MLS# CL343693Listed by: EXP REALTY LLC - New
 $349,000Active4 beds 2 baths1,936 sq. ft.
$349,000Active4 beds 2 baths1,936 sq. ft.1191 Arrowhead Road, Watkinsville, GA 30677
MLS# CL343636Listed by: STIRLING REAL ESTATE ADVISORS - New
 $685,000Active4 beds 5 baths3,050 sq. ft.
$685,000Active4 beds 5 baths3,050 sq. ft.1015 Turtle Pond Drive, Watkinsville, GA 30677
MLS# CL343599Listed by: ANSLEY REAL ESTATE CHRISTIE'S - New
 $129,000Active1.04 Acres
$129,000Active1.04 Acres0 Williamsburg #Lot 5, Athens, GA 30605
MLS# CL343565Listed by: GREATER ATHENS PROPERTIES - Coming Soon
 $700,000Coming Soon5 beds 4 baths
$700,000Coming Soon5 beds 4 baths1620 Tappan Spur Road, Watkinsville, GA 30677
MLS# 7679715Listed by: MARK SPAIN REAL ESTATE - New
 $549,900Active4 beds 3 baths2,391 sq. ft.
$549,900Active4 beds 3 baths2,391 sq. ft.1300 Victoria Road, Watkinsville, GA 30677
MLS# 7679176Listed by: KELLER WILLIAMS LANIER PARTNERS - New
 $475,000Active6 beds 3 baths3,178 sq. ft.
$475,000Active6 beds 3 baths3,178 sq. ft.1210 Carson Graves Road, Watkinsville, GA 30677
MLS# 7678251Listed by: EXP REALTY, LLC. - New
 $160,000Active3 Acres
$160,000Active3 Acres1212 Carson Graves Road, Watkinsville, GA 30677
MLS# 10639743Listed by: eXp Realty - New
 $489,900Active4 beds 4 baths3,249 sq. ft.
$489,900Active4 beds 4 baths3,249 sq. ft.1470 Colliers Creek Road, Watkinsville, GA 30677
MLS# 10639247Listed by: eXp Realty - New
 $499,000Active5.04 Acres
$499,000Active5.04 Acres1210 Carson Graves Road #2D, Watkinsville, GA 30677
MLS# 10638996Listed by: eXp Realty
